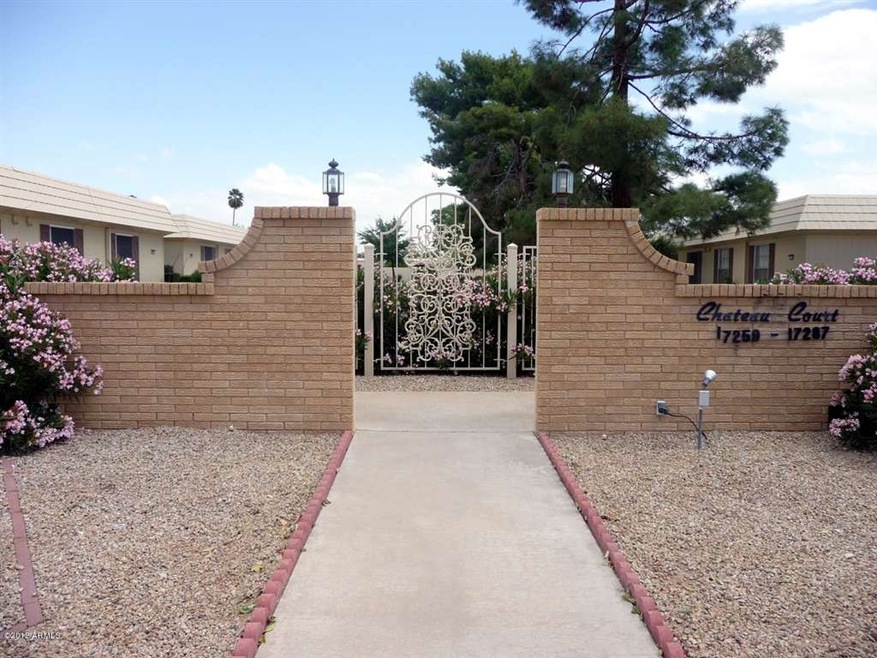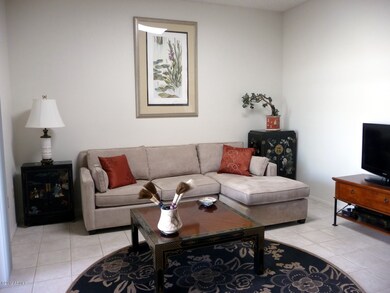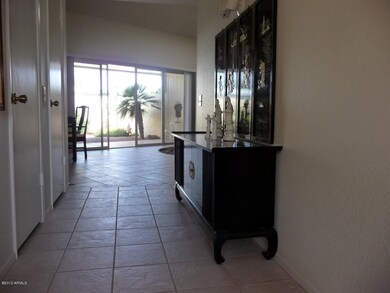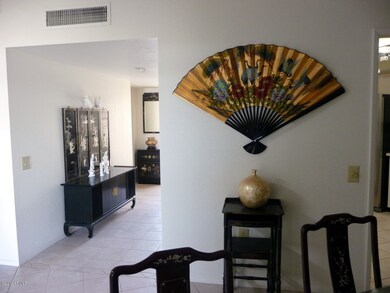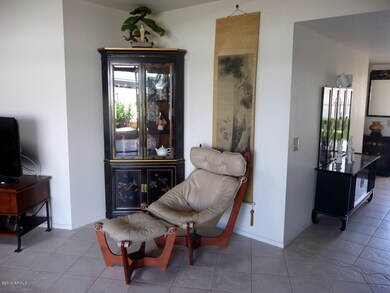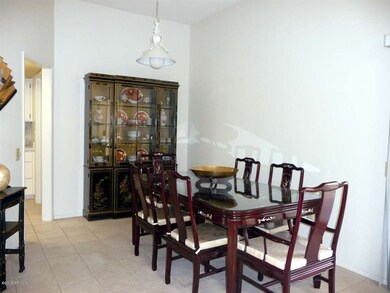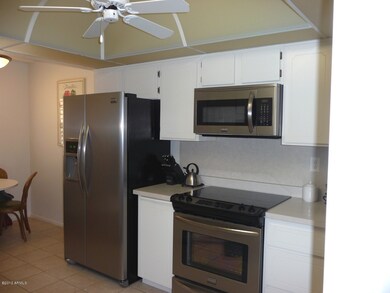
17279 N 105th Ave Sun City, AZ 85373
Highlights
- Golf Course Community
- Clubhouse
- Private Yard
- Fitness Center
- Great Room
- Heated Community Pool
About This Home
As of October 2021BEAUTIFUL AND IMMACULATE UPGRADED HOME IN PHASE 3 WITH UNIQUE ANGLED ROOMS. THE KITCHEN OFFERS STAINLESS STEEL APPLIANCES (2011), AN EATING AREA OVERLOOKING THE COURTYARD & ACCESS TO THE LAUNDRY ROOM & SPACIOUS GARAGE WITH STORAGE. PLANTATION SHUTTERS ON ALL WINDOWS, SKYLIGHTS, ALL NEUTRAL ATTRACTIVE TILE EXCEPT IN SPACIOUS BEDROOMS, WHICH HAVE GORGEOUS BERBER CARPETING. WALK-IN CLOSETS IN BOTH BEDROOMS PLUS LINEN CLOSETS IN EACH BATH, RESURFACED TUB/SHOWER AND BATHROOM SINKS. CHARMING LIGHT & BRIGHT GREAT ROOM LEADING TO A GORGEOUS PATIO, ALL LANDSCAPED FOR A PRIVATE GETAWAY OR ENTERTAINING.
Property Details
Home Type
- Condominium
Est. Annual Taxes
- $671
Year Built
- Built in 1974
Lot Details
- Block Wall Fence
- Private Yard
HOA Fees
- $171 Monthly HOA Fees
Home Design
- Wood Frame Construction
- Built-Up Roof
Interior Spaces
- 1,430 Sq Ft Home
- Ceiling height of 9 feet or more
- Skylights
- Great Room
- Combination Dining and Living Room
Kitchen
- Eat-In Kitchen
- Electric Oven or Range
- Built-In Microwave
- Dishwasher
- Disposal
Flooring
- Carpet
- Tile
Bedrooms and Bathrooms
- 2 Bedrooms
- Walk-In Closet
Laundry
- Dryer
- Washer
Parking
- 1 Car Garage
- Garage Door Opener
Schools
- Adult Elementary School
- Adult Middle School
- Adult High School
Utilities
- Refrigerated Cooling System
- Heating Available
Additional Features
- No Interior Steps
- North or South Exposure
- Covered patio or porch
Community Details
Overview
- $555 per year Dock Fee
- Association fees include blanket insurance policy, common area maintenance, exterior maintenance of unit, front yard maint, garbage collection, pest control, sewer, street maintenance, water
- Chamoca HOA
- Located in the SUN CITY master-planned community
- Built by DEL WEBB
- Va402
Amenities
- Clubhouse
Recreation
- Golf Course Community
- Tennis Courts
- Handball Court
- Fitness Center
- Heated Community Pool
- Community Spa
- Bike Trail
Map
Home Values in the Area
Average Home Value in this Area
Property History
| Date | Event | Price | Change | Sq Ft Price |
|---|---|---|---|---|
| 10/22/2021 10/22/21 | Sold | $250,000 | +5.1% | $175 / Sq Ft |
| 09/25/2021 09/25/21 | Pending | -- | -- | -- |
| 09/23/2021 09/23/21 | For Sale | $237,900 | +48.7% | $166 / Sq Ft |
| 04/30/2019 04/30/19 | Sold | $160,000 | -2.4% | $112 / Sq Ft |
| 04/13/2019 04/13/19 | Pending | -- | -- | -- |
| 04/12/2019 04/12/19 | Price Changed | $163,900 | -2.4% | $115 / Sq Ft |
| 03/27/2019 03/27/19 | Price Changed | $168,000 | -4.0% | $117 / Sq Ft |
| 03/16/2019 03/16/19 | For Sale | $175,000 | +118.8% | $122 / Sq Ft |
| 05/16/2012 05/16/12 | Sold | $80,000 | -1.2% | $56 / Sq Ft |
| 04/17/2012 04/17/12 | Pending | -- | -- | -- |
| 04/10/2012 04/10/12 | For Sale | $81,000 | -- | $57 / Sq Ft |
Tax History
| Year | Tax Paid | Tax Assessment Tax Assessment Total Assessment is a certain percentage of the fair market value that is determined by local assessors to be the total taxable value of land and additions on the property. | Land | Improvement |
|---|---|---|---|---|
| 2025 | $671 | $8,894 | -- | -- |
| 2024 | $625 | $8,470 | -- | -- |
| 2023 | $625 | $18,000 | $3,600 | $14,400 |
| 2022 | $591 | $14,850 | $2,970 | $11,880 |
| 2021 | $610 | $13,480 | $2,690 | $10,790 |
| 2020 | $596 | $11,760 | $2,350 | $9,410 |
| 2019 | $585 | $9,930 | $1,980 | $7,950 |
| 2018 | $620 | $8,810 | $1,760 | $7,050 |
| 2017 | $597 | $7,400 | $1,480 | $5,920 |
| 2016 | $560 | $6,430 | $1,280 | $5,150 |
| 2015 | $533 | $5,820 | $1,160 | $4,660 |
Mortgage History
| Date | Status | Loan Amount | Loan Type |
|---|---|---|---|
| Open | $223,200 | New Conventional |
Deed History
| Date | Type | Sale Price | Title Company |
|---|---|---|---|
| Warranty Deed | $250,000 | Grand Canyon Title Agency | |
| Warranty Deed | $160,000 | Grand Canyon Title Agency | |
| Cash Sale Deed | $80,000 | First American Title Ins Co | |
| Cash Sale Deed | $104,000 | First American Title Ins Co | |
| Cash Sale Deed | $72,000 | First American Title |
Similar Homes in Sun City, AZ
Source: Arizona Regional Multiple Listing Service (ARMLS)
MLS Number: 4743184
APN: 230-04-325A
- 17428 N Boswell Blvd
- 17431 N Boswell Blvd Unit 41
- 17421 N Boswell Blvd
- 17448 N Boswell Blvd
- 17278 N 105th Ave
- 10505 W Ocotillo Dr
- 10510 W Palmeras Dr
- 17627 N 104th Ave
- 17634 N 102nd Dr
- 10540 W Palmeras Dr Unit 39
- 17247 N 106th Ave
- 10334 W Highwood Ln
- 10477 W Highwood Ln
- 10563 W Palmeras Dr
- 17617 N 105th Ave
- 10501 W Granada Dr
- 10554 W Granada Dr Unit 40
- 10533 W Wheatridge Dr
- 17447 N 99th Dr
- 10220 W Bell Rd
