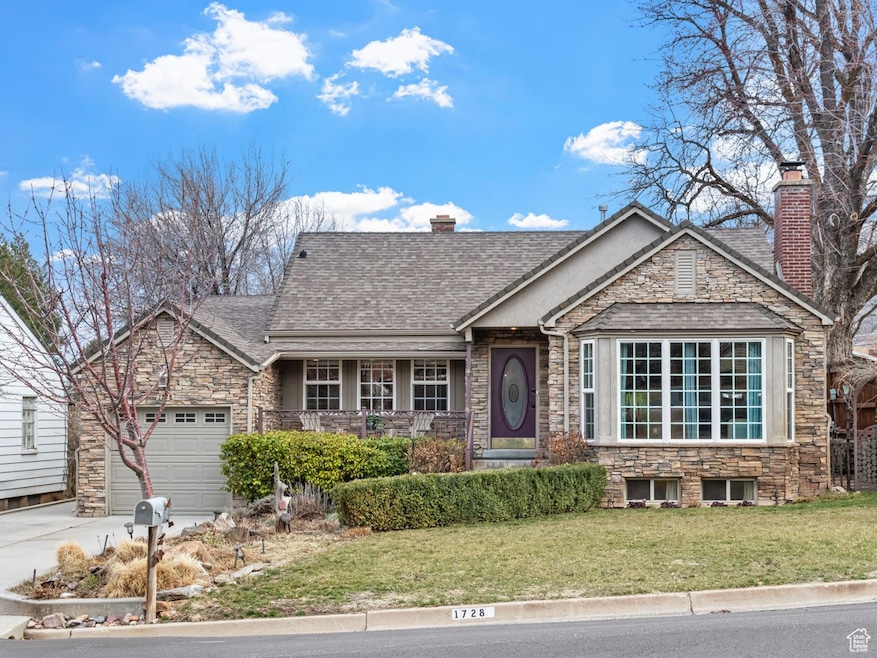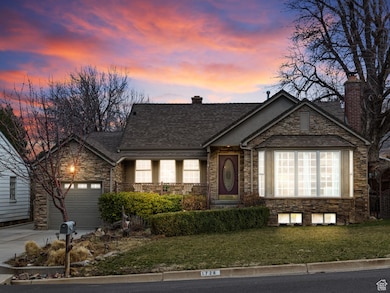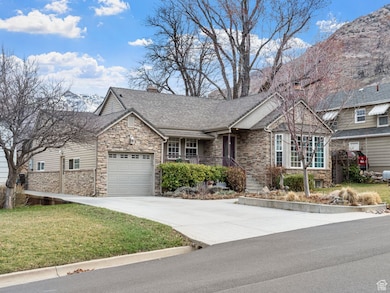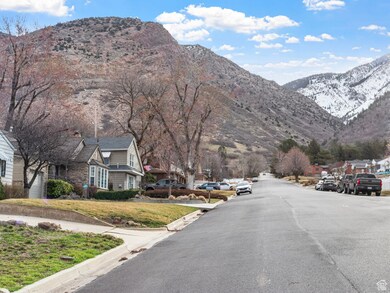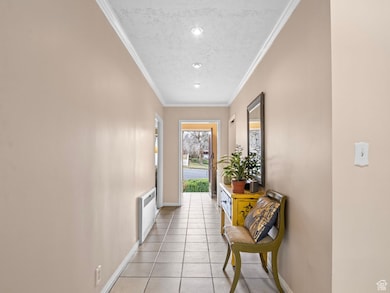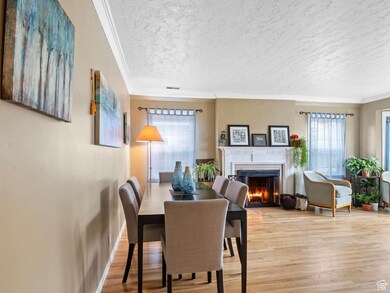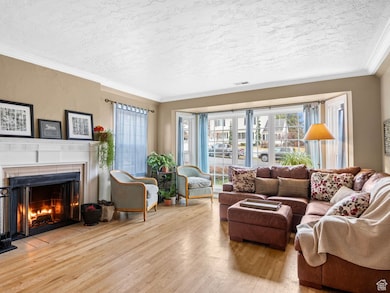
1728 27th St Ogden, UT 84403
Mt Ogden NeighborhoodEstimated payment $3,725/month
Highlights
- Updated Kitchen
- Mountain View
- Vaulted Ceiling
- Fruit Trees
- Private Lot
- Rambler Architecture
About This Home
Welcome to your dream home located on Ogden's prestigious East Bench, Nob Hill neighborhood, where architectural charm meets mountain luxury. This meticulously maintained property offers an exceptional living experience, perfect for those with a keen eye for detail and quality. Among the many amenities this beautiful home provides, convenient single-level living that can be enjoyed on the main level with bedrooms, bath, kitchen and a formal living room with built-in bookcases, wood-burning fireplace and its accompanying custom-built mantel, as well as ample natural light shining through the floor-to-ceiling bay windows. The kitchen boasts custom-made, hand-carved cabinets, subway tile, under-shelf lighting, Silestone island, kitchen desk, ample counter space, and newly installed GE double ovens featuring Wi-Fi connect. Moving onto the gigantic family room, which creates a bright and inviting living space, with high-end slate flooring, elegant skylights, gas log fireplace for warmth and ambiance, large picture windows that flood the room with natural light, and French doors that lead to a shaded, private patio, this room is perfect for either relaxing or entertaining large gatherings. The fully finished basement offers versatility with 2 spacious bedrooms and a 3rd room that can be used as a den, office, playroom, or craft room. Storage will never be an issue, thanks to the ample space throughout the home, including a full attic above the garage. The beautifully landscaped yard is a private oasis, featuring mature trees and grape vines that provide shade and tranquility. The backyard also includes an outdoor fireplace, tree swing, basketball court, "kiddie" pool, a children's playhouse, and a workshop for all your creative projects. Location is everything, and this home delivers. Breathtaking mountain views of both Mt. Ogden and Ben Lomond Peaks, trailhead access is only 2 blocks away offering boundless opportunities for the best hiking and mountain biking around on the Bonneville Shoreline Trail, pristine Waterfall Canyon, and countless other trials and canyons. World class skiing at SnowBasin, Power Mountain and Nordic Valley resorts are a short drive, Weber State University is approx. 1.5 miles south, and Ogden's premier Mount Ogden Golf Course and pickleball courts are approximately 1 mile away. Access to hospitals, shopping, fine dining and entertainment in downtown Ogden and Historic 25th Street are only minutes away. This home is a rare find, combining timeless charm with modern amenities in a prime location. Don't miss the chance to own this exquisite property it's the perfect place to call home.
Home Details
Home Type
- Single Family
Est. Annual Taxes
- $3,850
Year Built
- Built in 1940
Lot Details
- 6,970 Sq Ft Lot
- Partially Fenced Property
- Xeriscape Landscape
- Private Lot
- Secluded Lot
- Fruit Trees
- Mature Trees
- Property is zoned Single-Family
Parking
- 1 Car Attached Garage
- 3 Open Parking Spaces
Home Design
- Rambler Architecture
- Pitched Roof
- Stone Siding
Interior Spaces
- 3,205 Sq Ft Home
- 2-Story Property
- Vaulted Ceiling
- Ceiling Fan
- Skylights
- 2 Fireplaces
- Includes Fireplace Accessories
- Gas Log Fireplace
- Double Pane Windows
- Blinds
- French Doors
- Entrance Foyer
- Den
- Mountain Views
- Partial Basement
- Electric Dryer Hookup
Kitchen
- Updated Kitchen
- Double Oven
- Range
- Microwave
- Synthetic Countertops
- Disposal
Flooring
- Wood
- Carpet
- Tile
- Slate Flooring
Bedrooms and Bathrooms
- 5 Bedrooms | 2 Main Level Bedrooms
- Walk-In Closet
Eco-Friendly Details
- Reclaimed Water Irrigation System
Outdoor Features
- Basketball Hoop
- Separate Outdoor Workshop
- Storage Shed
- Outbuilding
- Porch
Schools
- Polk Elementary School
- Mount Ogden Middle School
- Ogden High School
Utilities
- Forced Air Heating and Cooling System
- Heating System Uses Wood
- Radiant Heating System
- Natural Gas Connected
Community Details
- No Home Owners Association
- Nob Hill Subdivision
Listing and Financial Details
- Exclusions: Dryer, Washer
- Assessor Parcel Number 14-078-0009
Map
Home Values in the Area
Average Home Value in this Area
Tax History
| Year | Tax Paid | Tax Assessment Tax Assessment Total Assessment is a certain percentage of the fair market value that is determined by local assessors to be the total taxable value of land and additions on the property. | Land | Improvement |
|---|---|---|---|---|
| 2024 | $3,850 | $278,299 | $82,995 | $195,304 |
| 2023 | $3,986 | $293,150 | $80,552 | $212,598 |
| 2022 | $3,867 | $286,550 | $73,107 | $213,443 |
| 2021 | $3,359 | $409,000 | $68,055 | $340,945 |
| 2020 | $3,231 | $363,000 | $53,958 | $309,042 |
| 2019 | $3,154 | $332,000 | $48,291 | $283,709 |
| 2018 | $2,895 | $301,000 | $48,291 | $252,709 |
| 2017 | $2,845 | $276,000 | $48,291 | $227,709 |
| 2016 | $2,712 | $141,831 | $21,280 | $120,551 |
| 2015 | $2,290 | $115,018 | $21,280 | $93,738 |
| 2014 | $2,250 | $111,518 | $22,877 | $88,641 |
Property History
| Date | Event | Price | Change | Sq Ft Price |
|---|---|---|---|---|
| 04/22/2025 04/22/25 | Price Changed | $609,900 | -1.6% | $190 / Sq Ft |
| 03/27/2025 03/27/25 | For Sale | $619,900 | 0.0% | $193 / Sq Ft |
| 03/26/2025 03/26/25 | Off Market | -- | -- | -- |
| 03/24/2025 03/24/25 | For Sale | $619,900 | -- | $193 / Sq Ft |
Deed History
| Date | Type | Sale Price | Title Company |
|---|---|---|---|
| Interfamily Deed Transfer | -- | Us Title Insurance Agency | |
| Warranty Deed | -- | Us Title Insurance Agency | |
| Deed | -- | -- | |
| Interfamily Deed Transfer | -- | First American Title | |
| Interfamily Deed Transfer | -- | -- | |
| Quit Claim Deed | -- | Associated Title |
Mortgage History
| Date | Status | Loan Amount | Loan Type |
|---|---|---|---|
| Open | $332,000 | New Conventional | |
| Previous Owner | $234,000 | No Value Available | |
| Previous Owner | -- | No Value Available | |
| Previous Owner | $10,000 | Unknown | |
| Previous Owner | $35,000 | Stand Alone Refi Refinance Of Original Loan | |
| Previous Owner | $30,000 | Purchase Money Mortgage |
Similar Homes in the area
Source: UtahRealEstate.com
MLS Number: 2072708
APN: 14-078-0009
- 1777 Binford St
- 2661 Shamrock Dr
- 1736 26th St
- 1609 Binford St
- 1653 Lake St
- 1675 25th St
- 1710 29th St
- 1785 29th St Unit 205
- 1785 29th St Unit 405
- 1785 29th St Unit 505
- 2655 Taylor Ave
- 1715 Darling St Unit 9
- 1575 24th St
- 2852 Polk Ave
- 1431 Capitol St
- 1425 Capitol St
- 1276 26th St
- 2358 Polk Ave
- 1650 Swan St
- 2365 Polk Ave
