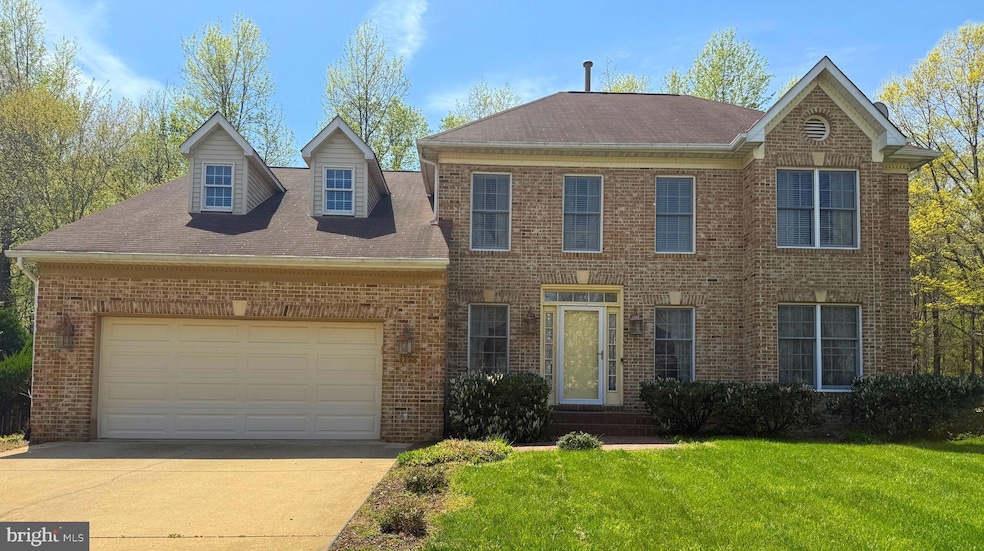
1728 Catherine Fran Dr Accokeek, MD 20607
Estimated payment $3,982/month
Highlights
- Eat-In Gourmet Kitchen
- Deck
- Traditional Floor Plan
- Colonial Architecture
- Property is near a park
- Backs to Trees or Woods
About This Home
Welcome to this stately three level brick home located in the highly sought-after Simmons Acres community of Accokeek, Maryland. Nestled on a quiet street and backing up to peaceful woods, this home offers the perfect blend of comfort, privacy, and convenience.
Step inside to discover a thoughtfully designed layout featuring a spacious foyer leading to a formal living room, separate dining room and kitchen with breakfast nook that opens to a sunken family room with fireplace creating the ideal space for gatherings and everyday living.
Upstairs, you will find a generous owner’s suite offering a private retreat with cathedral ceilings, multiple closets, private bathroom with double sink and vanity, soaking tub, separate shower. Three additional generously sized bedrooms and hallway full bath plus the laundry is located on this level.
Plenty of flexibility here with a fully unfinished basement, providing endless potential to create the space of your dreams—whether a home theater, gym, or extra bedrooms or continue to use for extra storage space.
The fenced and level backyard is ideal for outdoor enjoyment, complete with deck with retractable sunshade to enjoy tranquil wooded views. Storage shed gives space for gardening tools /‘d more.
As part of the Simmons Acres HOA, residents enjoy access to community amenities including playgrounds, an in-ground pool, tennis courts, and scenic walking paths. All this, just a short and easy commute to Washington, D.C., with close proximity to local shopping and dining.
Don’t miss your chance to own this charming home in a vibrant, amenity-rich neighborhood!
Home Details
Home Type
- Single Family
Est. Annual Taxes
- $6,823
Year Built
- Built in 1991
Lot Details
- 0.28 Acre Lot
- Back Yard Fenced
- Landscaped
- Backs to Trees or Woods
- Property is zoned RR
HOA Fees
- $71 Monthly HOA Fees
Parking
- 2 Car Attached Garage
- 4 Driveway Spaces
- Garage Door Opener
- Off-Street Parking
Home Design
- Colonial Architecture
- Brick Exterior Construction
- Slab Foundation
Interior Spaces
- Property has 3 Levels
- Traditional Floor Plan
- Ceiling Fan
- Skylights
- Fireplace Mantel
- Window Treatments
- Bay Window
- Window Screens
- French Doors
- Family Room Off Kitchen
- Formal Dining Room
- Garden Views
- Alarm System
- Attic
Kitchen
- Eat-In Gourmet Kitchen
- Breakfast Area or Nook
- Double Oven
- Gas Oven or Range
- Cooktop
- Dishwasher
- Kitchen Island
- Disposal
Flooring
- Wood
- Carpet
Bedrooms and Bathrooms
- 4 Bedrooms
- En-Suite Bathroom
- Walk-In Closet
- Soaking Tub
- Walk-in Shower
Laundry
- Laundry on upper level
- Dryer
- Washer
Basement
- Basement Fills Entire Space Under The House
- Walk-Up Access
- Interior and Rear Basement Entry
- Space For Rooms
Outdoor Features
- Deck
- Patio
- Shed
Location
- Property is near a park
Utilities
- Forced Air Heating and Cooling System
- Hot Water Heating System
- Natural Gas Water Heater
Listing and Financial Details
- Coming Soon on 5/2/25
- Tax Lot 30
- Assessor Parcel Number 17050330308
- $534 Front Foot Fee per year
Community Details
Overview
- Association fees include pool(s), trash
- Simmons Acres HOA
- Built by CRESTWOOD HOMES
- Simmons Acres Subdivision, The Berkley Floorplan
Recreation
- Tennis Courts
- Community Playground
- Community Pool
- Jogging Path
Map
Home Values in the Area
Average Home Value in this Area
Tax History
| Year | Tax Paid | Tax Assessment Tax Assessment Total Assessment is a certain percentage of the fair market value that is determined by local assessors to be the total taxable value of land and additions on the property. | Land | Improvement |
|---|---|---|---|---|
| 2024 | $5,964 | $459,200 | $101,600 | $357,600 |
| 2023 | $5,778 | $441,233 | $0 | $0 |
| 2022 | $5,537 | $423,267 | $0 | $0 |
| 2021 | $5,303 | $405,300 | $100,800 | $304,500 |
| 2020 | $5,144 | $378,700 | $0 | $0 |
| 2019 | $4,958 | $352,100 | $0 | $0 |
| 2018 | $4,746 | $325,500 | $100,800 | $224,700 |
| 2017 | $4,599 | $306,500 | $0 | $0 |
| 2016 | -- | $287,500 | $0 | $0 |
| 2015 | $5,152 | $268,500 | $0 | $0 |
| 2014 | $5,152 | $268,500 | $0 | $0 |
Deed History
| Date | Type | Sale Price | Title Company |
|---|---|---|---|
| Deed | $428,900 | -- | |
| Deed | $205,800 | -- |
Mortgage History
| Date | Status | Loan Amount | Loan Type |
|---|---|---|---|
| Open | $295,518 | Stand Alone Second | |
| Closed | $324,000 | New Conventional |
Similar Homes in Accokeek, MD
Source: Bright MLS
MLS Number: MDPG2149276
APN: 05-0330308
- 18411 Barney Dr
- 1809 Maple Ln
- 18102 Beech Ln
- 18106 Beech Ln
- 18201 Indian Head Hwy
- 0 Beech Ln Unit PARCEL 27
- 18408 Indian Head Hwy
- 8409 Forest Creek Rd
- 7965 Pebble Creek Ct
- 2801 Scenic Meadow St
- 2901 Edgewood Rd
- 3355 Elsa Ave
- 2622 Shiloh Church Rd
- 3365 Elsa Ave
- 2626 Shiloh Church Rd
- 0 Khan Ct Unit MDPG2092580
- 3120 Eutaw Forest Dr
- 915 Horse Collar Rd
- 7315 Billingsley Rd
- 17200 Summerwood Ln
