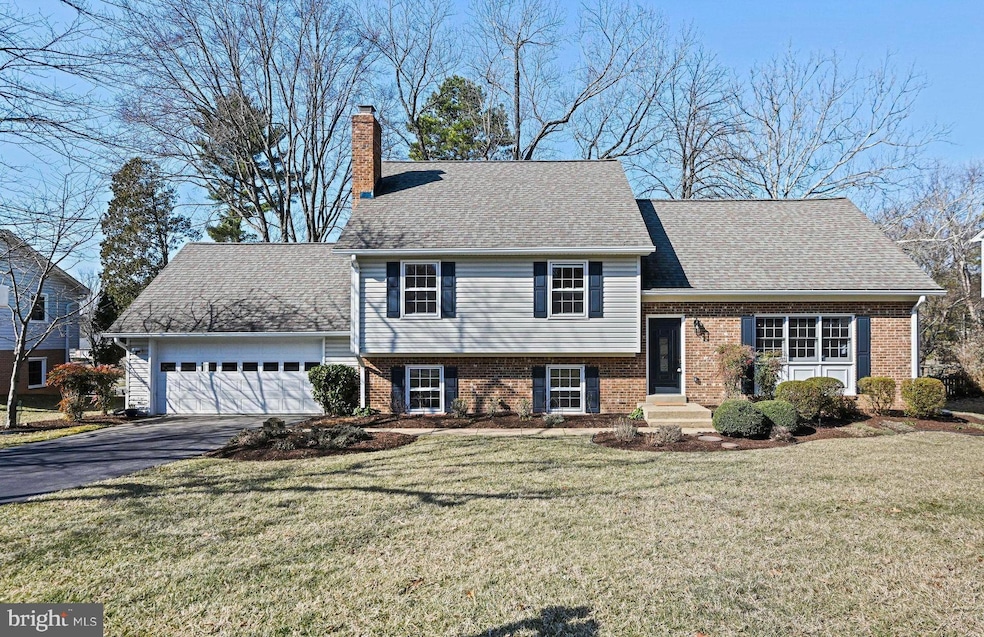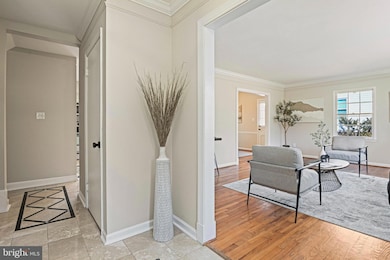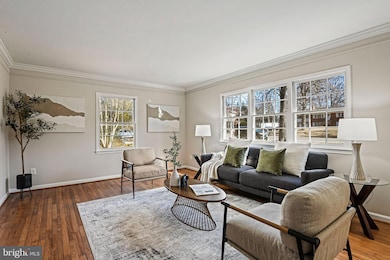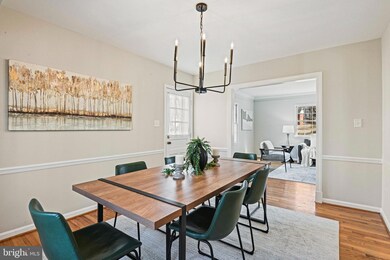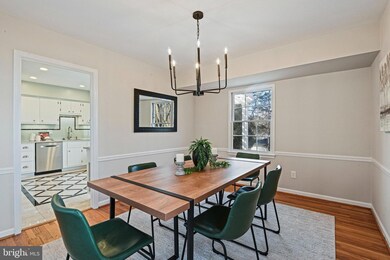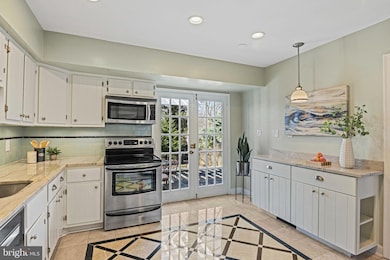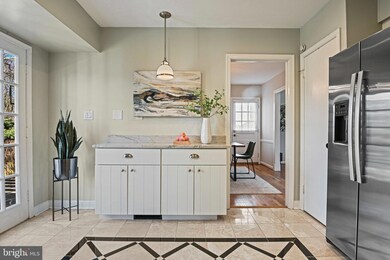
1728 Creek Crossing Rd Vienna, VA 22182
Wolf Trap NeighborhoodHighlights
- Traditional Floor Plan
- Wood Flooring
- Attic
- Westbriar Elementary School Rated A
- Garden View
- Upgraded Countertops
About This Home
As of March 2025Welcome Home to this beautiful colonial split-level located in the sought-after Wexford neighborhood of Vienna! This freshly painted home has soo many wonderful updates that provide comfort, convenience, and visual charm. It features four bedrooms with pleasant views and renovated kitchen and bathrooms. Plus, a large unfinished attic with easy stairway access presents exciting potential for expansion.
Step inside the foyer with beautiful marble floors and experience the warmth of hardwood floors in the living room and the dining room. The kitchen has been updated with refinished cabinetry, granite countertops, and stainless steel appliances including a whisper-quiet Bosch dishwasher (recently installed). French-style double doors lead to a beautiful flagstone patio and pergola, perfect for barbecues, enjoying a cup of coffee or reading a book.
The upper level boasts 3 bedrooms and an updated large hall full bathroom with marble countertops. The primary en suite has its' own upper level boasting an expansive bedroom and spa like primary bathroom with a two sink vanity and custom tile walk in shower and marble floors.
The lower level includes large family room with a ceiling-to-floor brick fireplace for cozy evenings to watch movies. The laundry room features a custom-designed, built-in closet for optimal organization. Enjoy a new washer and dryer. The two-year-old AC unit and recently refurbished gas furnace are in excellent condition and professionally maintained twice a year. The garage accommodates two SUVs and provides additional storage space.
The large flat, expansive backyard is perfect for outdoor games or gardening. There are two flagstone entertainment areas and charming stone-walled walkways. In the Spring the home is surrounded by the stunning display of three Cherry Blossoms in your front yard. Enjoy year-round color and fragrance from daffodils, dahlias, peonies, roses, and azaleas, all meticulously maintained within the professionally landscaped lawn. The yard showcases colors in the spring, summer, and fall.
Nestled on Creek Crossing Road, this home offers a peaceful retreat set back from the street while just minutes away from everything you need. Located in Wexford, a community of 45 homes with over five acres of common area with access to Hughes Park and Stubbs field. It is very convenient to Tyson's Corner, the Metro's Silver Line, the Beltway, the Dulles Technology Corridor and the entire D.C area. And minutes away from Meadowlark Botanical Gardens, the Washington & Old Dominion (W&OD) trail and all of Vienna's wonderful shops and restaurants.
Home Details
Home Type
- Single Family
Est. Annual Taxes
- $11,292
Year Built
- Built in 1969
Lot Details
- 0.34 Acre Lot
- Property is zoned 121
HOA Fees
- $23 Monthly HOA Fees
Parking
- 2 Car Attached Garage
- 2 Driveway Spaces
- Oversized Parking
- Front Facing Garage
- On-Street Parking
Home Design
- Split Level Home
- Brick Exterior Construction
- Aluminum Siding
- Concrete Perimeter Foundation
Interior Spaces
- Property has 3 Levels
- Traditional Floor Plan
- Built-In Features
- Crown Molding
- Recessed Lighting
- Wood Burning Fireplace
- Brick Fireplace
- Entrance Foyer
- Family Room
- Living Room
- Formal Dining Room
- Wood Flooring
- Garden Views
- Attic Fan
Kitchen
- Eat-In Kitchen
- Electric Oven or Range
- Built-In Microwave
- Dishwasher
- Stainless Steel Appliances
- Upgraded Countertops
- Disposal
Bedrooms and Bathrooms
- 4 Bedrooms
- En-Suite Primary Bedroom
- Bathtub with Shower
- Walk-in Shower
Laundry
- Laundry Room
- Laundry on lower level
- Dryer
- Washer
Finished Basement
- Heated Basement
- Walk-Out Basement
- Garage Access
- Exterior Basement Entry
- Basement Windows
Outdoor Features
- Patio
Schools
- Westbriar Elementary School
- Kilmer Middle School
- Madison High School
Utilities
- Forced Air Heating and Cooling System
- Natural Gas Water Heater
Community Details
- Wexford Community Association
- Wexford Subdivision
Listing and Financial Details
- Tax Lot 2
- Assessor Parcel Number 0284 15 0002
Map
Home Values in the Area
Average Home Value in this Area
Property History
| Date | Event | Price | Change | Sq Ft Price |
|---|---|---|---|---|
| 03/21/2025 03/21/25 | Sold | $1,230,728 | +14.0% | $460 / Sq Ft |
| 03/03/2025 03/03/25 | Pending | -- | -- | -- |
| 02/28/2025 02/28/25 | For Sale | $1,080,000 | -- | $404 / Sq Ft |
Tax History
| Year | Tax Paid | Tax Assessment Tax Assessment Total Assessment is a certain percentage of the fair market value that is determined by local assessors to be the total taxable value of land and additions on the property. | Land | Improvement |
|---|---|---|---|---|
| 2024 | $11,292 | $974,750 | $478,000 | $496,750 |
| 2023 | $10,513 | $931,630 | $463,000 | $468,630 |
| 2022 | $10,253 | $896,630 | $428,000 | $468,630 |
| 2021 | $9,658 | $822,980 | $368,000 | $454,980 |
| 2020 | $9,516 | $804,060 | $358,000 | $446,060 |
| 2019 | $8,145 | $781,070 | $348,000 | $433,070 |
| 2018 | $8,637 | $751,070 | $318,000 | $433,070 |
| 2017 | $8,399 | $723,460 | $303,000 | $420,460 |
| 2016 | $8,381 | $723,460 | $303,000 | $420,460 |
| 2015 | $7,850 | $703,440 | $303,000 | $400,440 |
| 2014 | $7,833 | $703,440 | $303,000 | $400,440 |
Mortgage History
| Date | Status | Loan Amount | Loan Type |
|---|---|---|---|
| Open | $980,000 | New Conventional | |
| Closed | $980,000 | New Conventional | |
| Previous Owner | $148,750 | New Conventional | |
| Previous Owner | $229,900 | No Value Available |
Deed History
| Date | Type | Sale Price | Title Company |
|---|---|---|---|
| Deed | $1,230,728 | Commonwealth Land Title | |
| Deed | $1,230,728 | Commonwealth Land Title | |
| Deed | $242,000 | -- |
Similar Homes in Vienna, VA
Source: Bright MLS
MLS Number: VAFX2223082
APN: 0284-15-0002
- 9005 Ridge Ln
- 9001 Ridge Ln
- 1605 Lupine Den Ct
- 8818 Olympia Fields Ln
- 1847 Foxstone Dr
- 505 Devonshire Dr NE
- 1767 Proffit Rd
- 910 Fairway Dr NE
- 908 Fairway Dr NE
- 1601 Palm Springs Dr
- 9149 Bois Ave
- 1837 Saint Boniface St
- 509 John Marshall Dr NE
- 9408 Old Courthouse Rd
- 8861 Ashgrove House Ln
- 8830 Ashgrove House Ln Unit 201
- 1510 Northern Neck Dr Unit 102
- 1662 Trap Rd
- 1104 Westbriar Ct NE
- 1731 Key Ln W
