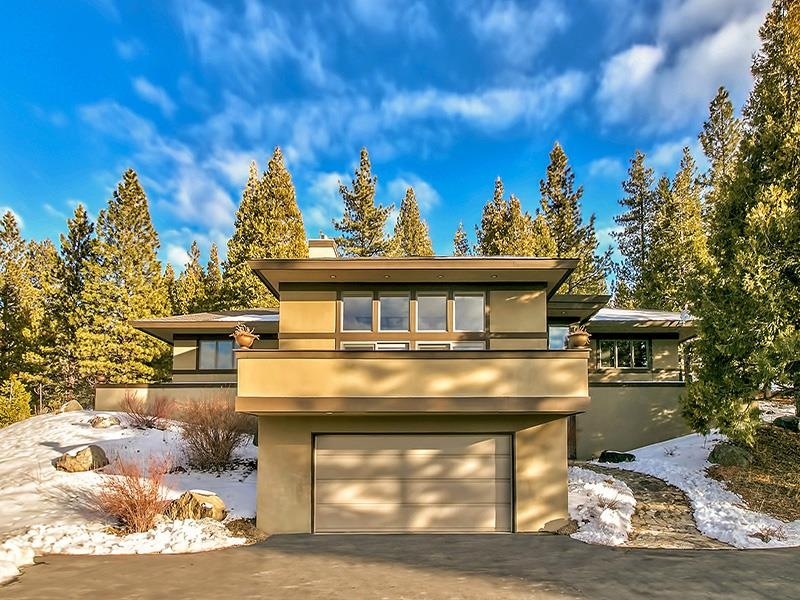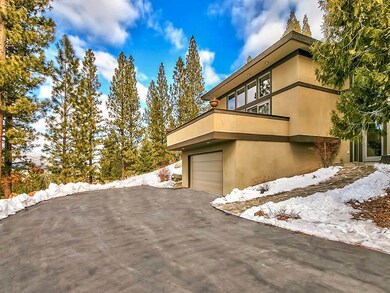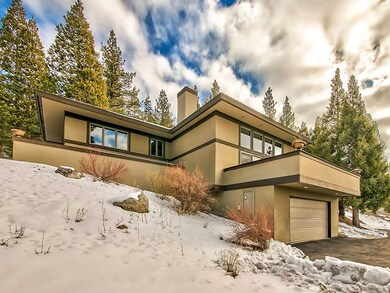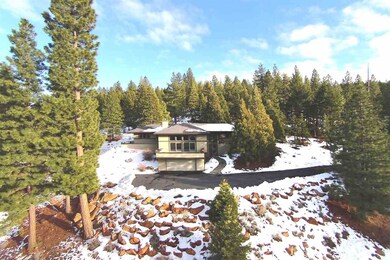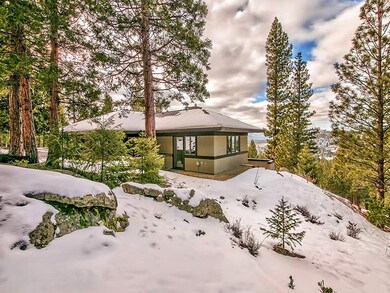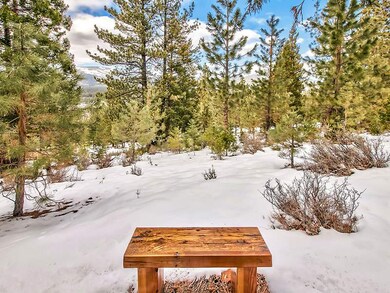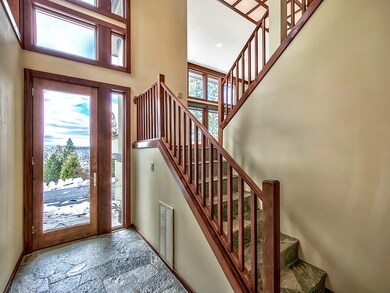
Highlights
- Golf Course Community
- Panoramic View
- Clubhouse
- Home Theater
- Mature Trees
- Deck
About This Home
As of May 2016Live elevated in a nuevo Prairie Style custom home in the gated Gold Mountain community. 3BD/2BA, 2202 square feet with an additional 1,478 square foot basement. Multi-level with ribbons of windows to capture panoramic views. Large great room w/double 8-foot sliders open to expansive deck that frames the Sierra. Professional kitchen with double wall ovens, stainless steel appliances, electric downdraft cooktop, granite counters, cherry cabinets, birch floors and pantry. Covered quartzite patio off kitchen. Enclosed graveled dog run. Dumbwaiter from garage to kitchen level for transporting your groceries. Geothermal heating/cooling with instant hot water. Low maintenance stucco & waterproof deck make this home the perfect mountain retreat. Less than one hour from Lake Tahoe ski areas, Truckee & Reno.
Last Agent to Sell the Property
DENISE MIX
SIERRA SOTHEBY'S INTERNATIONAL License #01499432
Last Buyer's Agent
DENISE MIX
SIERRA SOTHEBY'S INTERNATIONAL License #01499432
Home Details
Home Type
- Single Family
Est. Annual Taxes
- $11,052
Year Built
- Built in 2002
Lot Details
- 2.05 Acre Lot
- Lot Dimensions are 343 x 294
- Kennel or Dog Run
- Level Lot
- Mature Trees
- Pine Trees
- Wooded Lot
Home Design
- Poured Concrete
- Frame Construction
- Composition Roof
- Concrete Perimeter Foundation
- Stucco
Interior Spaces
- 2,202 Sq Ft Home
- 3-Story Property
- Ceiling Fan
- Gas Log Fireplace
- Fireplace Features Masonry
- Double Pane Windows
- Window Treatments
- Great Room
- Living Room
- Formal Dining Room
- Home Theater
- Workshop
- Utility Room
- Washer
- Panoramic Views
Kitchen
- Built-In Oven
- Electric Range
- Stove
- Plumbed For Ice Maker
- Dishwasher
- Disposal
Flooring
- Wood
- Carpet
- Concrete
- Ceramic Tile
Bedrooms and Bathrooms
- 3 Bedrooms
- Walk-In Closet
- 2 Full Bathrooms
- Shower Only
Partially Finished Basement
- Basement Fills Entire Space Under The House
- Interior Basement Entry
Parking
- 2 Car Attached Garage
- Garage Door Opener
- Driveway
- Off-Street Parking
Outdoor Features
- Balcony
- Deck
- Covered patio or porch
- Exterior Lighting
Utilities
- Geothermal Heating and Cooling
- Underground Utilities
- Propane
- Electric Water Heater
- Septic System
- High Speed Internet
- Phone Available
- Satellite Dish
Listing and Financial Details
- Tax Lot 145
- Assessor Parcel Number 131-190-024
Community Details
Overview
- Association fees include insurance, accounting/legal, management, salaries/payroll, grounds, snow removal, road maintenance agree., recreational facilities
- Property has a Home Owners Association
- The community has rules related to covenants
Recreation
- Golf Course Community
Additional Features
- Clubhouse
- Building Fire Alarm
Map
Home Values in the Area
Average Home Value in this Area
Property History
| Date | Event | Price | Change | Sq Ft Price |
|---|---|---|---|---|
| 04/25/2025 04/25/25 | For Sale | $1,100,000 | +120.0% | $296 / Sq Ft |
| 05/05/2016 05/05/16 | Sold | $500,000 | -5.5% | $227 / Sq Ft |
| 03/14/2016 03/14/16 | Pending | -- | -- | -- |
| 01/12/2016 01/12/16 | For Sale | $529,000 | -- | $240 / Sq Ft |
Tax History
| Year | Tax Paid | Tax Assessment Tax Assessment Total Assessment is a certain percentage of the fair market value that is determined by local assessors to be the total taxable value of land and additions on the property. | Land | Improvement |
|---|---|---|---|---|
| 2023 | $11,052 | $969,000 | $153,000 | $816,000 |
| 2022 | $7,171 | $634,256 | $66,929 | $567,327 |
| 2021 | $6,960 | $621,820 | $65,617 | $556,203 |
| 2020 | $6,685 | $577,214 | $64,945 | $512,269 |
| 2019 | $6,159 | $530,603 | $63,672 | $466,931 |
| 2018 | $5,898 | $520,200 | $62,424 | $457,776 |
| 2017 | $5,863 | $510,000 | $61,200 | $448,800 |
| 2016 | $3,852 | $349,057 | $25,000 | $324,057 |
| 2015 | $3,780 | $349,057 | $25,000 | $324,057 |
| 2014 | $3,780 | $349,057 | $25,000 | $324,057 |
Mortgage History
| Date | Status | Loan Amount | Loan Type |
|---|---|---|---|
| Open | $807,500 | New Conventional | |
| Previous Owner | $400,000 | New Conventional | |
| Previous Owner | $151,000 | Unknown |
Deed History
| Date | Type | Sale Price | Title Company |
|---|---|---|---|
| Grant Deed | $950,000 | Fidelity National Title | |
| Grant Deed | $500,000 | First American Title Company |
Similar Homes in Clio, CA
Source: Plumas Association of REALTORS®
MLS Number: 201600014
APN: 131-190-024-000
- 1608 Dream Maker
- 1383 Dream Maker
- 87 Bluff View
- 345 Falling Water
- 522 Sun Burst Unit Killian Lot 81
- 928 Red Sky Unit Toland-Roman Lot 175
- 158 Red Sky
- 1348 Red Sky
- 501 Red Sky
- 629 Red Sky
- 1375 Great Spirit Unit Perdue MTN 301 1 Fix
- 1375 Great Spirit Unit Sease MTN 302 1 Fixe
- 1379 Great Spirit Unit Degenkolb TWR 303 Wk
- 1379 Great Spirit Unit Crowley-Mag MTN 304
- 1379 Great Spirit Unit Zimm MTN 304 2 Fixed
- 1403 Great Spirit Unit Dolomis/Korman TWR 3
- 1403 Great Spirit Unit DeCuis TWR 305 1-BR
- 1403 Great Spirit Unit Sease TWR 305 1-BR U
- 1403 Great Spirit Unit Frey TWR 305 1-BR Un
- 427 Sunburst
