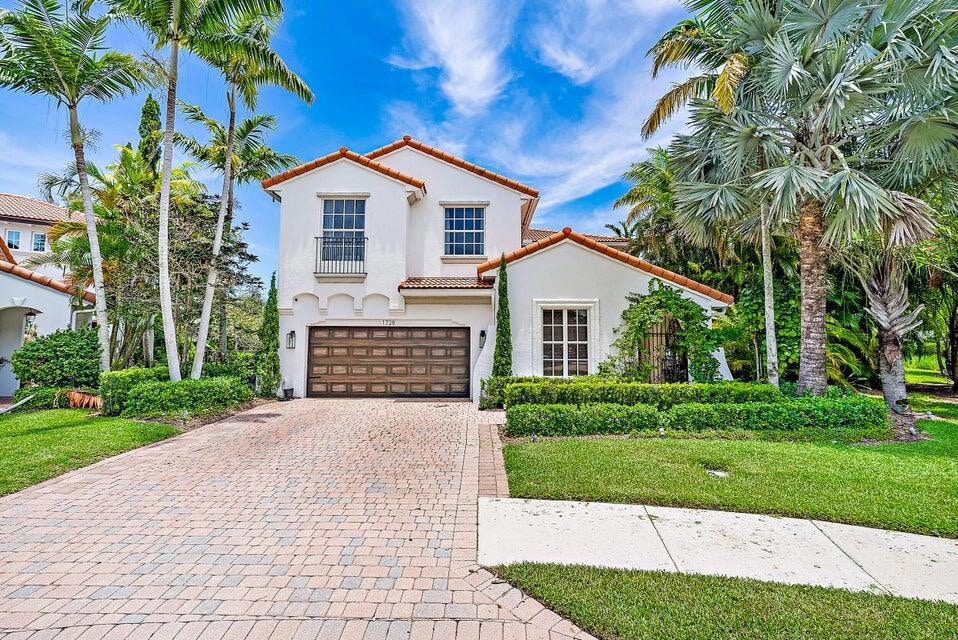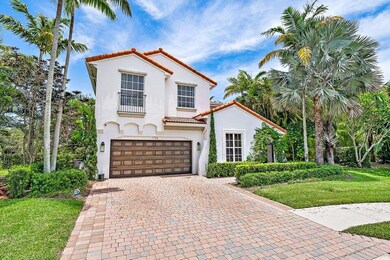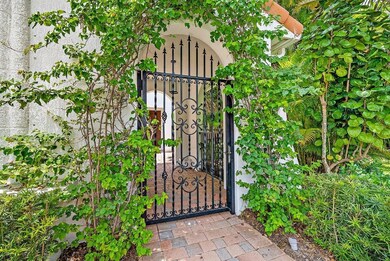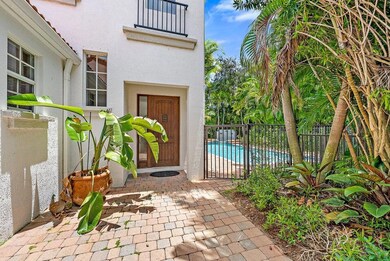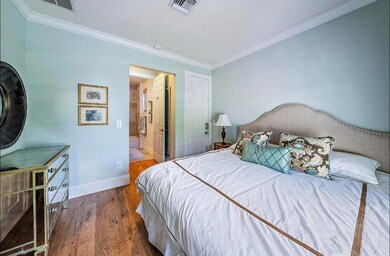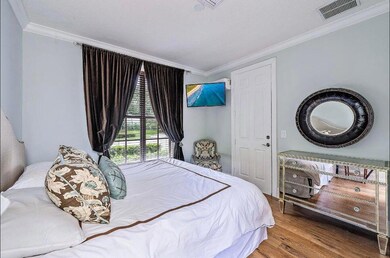
1728 Nature Ct Palm Beach Gardens, FL 33410
Evergrene NeighborhoodHighlights
- Lake Front
- Gated with Attendant
- Clubhouse
- William T. Dwyer High School Rated A-
- Heated Spa
- Wood Flooring
About This Home
As of March 2025Located At The End Of A Cul De Sac With Serene Lake Views Is This Beautifully Renovated CBS, 4 Bedrooms & 3.1 Bathrooms On The Main House, PLUS A Keyless Entry GUEST HOUSE Offering 1 Bedroom & 1 Full Bathroom, A 2 Car Garage And A Large Salt Water Heated Pool (20x35) . Step Inside This Bright Home (Certain Furniture Is Included) With A Long List Of Upgrades: Wood Floors Throughout The Whole House, High Baseboards, Updated Half Bath With Standalone Sink & Designer Wallpaper, White Kitchen With SS Wolf Gas Stove & Thermador Appliances, Quartz Countertops, Large Organized Pantry, Dining Room Extension, Updated Master Bathroom, Large Master Walk In Closet Fully Organized To Maximize Space,
Home Details
Home Type
- Single Family
Est. Annual Taxes
- $18,030
Year Built
- Built in 2004
Lot Details
- Lake Front
- Fenced
HOA Fees
- $545 Monthly HOA Fees
Parking
- 2 Car Attached Garage
- Garage Door Opener
Property Views
- Lake
- Garden
Home Design
- Mediterranean Architecture
- Brick Exterior Construction
- Spanish Tile Roof
- Tile Roof
Interior Spaces
- 3,093 Sq Ft Home
- 2-Story Property
- High Ceiling
- Ceiling Fan
- Plantation Shutters
- Entrance Foyer
- Family Room
- Combination Dining and Living Room
- Attic
Kitchen
- Breakfast Area or Nook
- Built-In Oven
- Gas Range
- Microwave
- Dishwasher
Flooring
- Wood
- Tile
Bedrooms and Bathrooms
- 5 Bedrooms
- Split Bedroom Floorplan
- Walk-In Closet
- Dual Sinks
- Separate Shower in Primary Bathroom
Laundry
- Laundry Room
- Dryer
- Washer
- Laundry Tub
Pool
- Heated Spa
- In Ground Spa
- Heated Above Ground Pool
Outdoor Features
- Balcony
- Open Patio
Utilities
- Central Heating and Cooling System
- Cable TV Available
Listing and Financial Details
- Assessor Parcel Number 52424125060000270
- Seller Considering Concessions
Community Details
Overview
- Association fees include management, common areas, ground maintenance, pool(s), security
- Evergrene Subdivision
Amenities
- Clubhouse
Recreation
- Tennis Courts
- Community Pool
- Community Spa
- Trails
Security
- Gated with Attendant
- Resident Manager or Management On Site
Map
Home Values in the Area
Average Home Value in this Area
Property History
| Date | Event | Price | Change | Sq Ft Price |
|---|---|---|---|---|
| 03/14/2025 03/14/25 | Sold | $1,575,000 | -7.4% | $509 / Sq Ft |
| 03/01/2025 03/01/25 | Pending | -- | -- | -- |
| 12/14/2024 12/14/24 | Price Changed | $1,700,000 | -5.5% | $550 / Sq Ft |
| 10/02/2024 10/02/24 | Price Changed | $1,799,000 | -5.3% | $582 / Sq Ft |
| 09/09/2024 09/09/24 | For Sale | $1,899,000 | 0.0% | $614 / Sq Ft |
| 11/01/2023 11/01/23 | Rented | $9,000 | -10.0% | -- |
| 10/08/2023 10/08/23 | Under Contract | -- | -- | -- |
| 09/23/2023 09/23/23 | Price Changed | $10,000 | -13.0% | $3 / Sq Ft |
| 06/29/2023 06/29/23 | Price Changed | $11,500 | -8.0% | $4 / Sq Ft |
| 06/09/2023 06/09/23 | For Rent | $12,500 | +4.2% | -- |
| 01/11/2023 01/11/23 | Rented | $12,000 | -4.0% | -- |
| 09/06/2022 09/06/22 | For Rent | $12,500 | 0.0% | -- |
| 05/18/2022 05/18/22 | Sold | $1,800,000 | -7.7% | $582 / Sq Ft |
| 04/21/2022 04/21/22 | For Sale | $1,950,000 | +261.1% | $630 / Sq Ft |
| 05/23/2017 05/23/17 | Sold | $540,000 | -9.8% | $185 / Sq Ft |
| 04/23/2017 04/23/17 | Pending | -- | -- | -- |
| 09/27/2016 09/27/16 | For Sale | $599,000 | +0.7% | $206 / Sq Ft |
| 07/02/2015 07/02/15 | Sold | $595,000 | -18.4% | $192 / Sq Ft |
| 06/02/2015 06/02/15 | Pending | -- | -- | -- |
| 10/16/2014 10/16/14 | For Sale | $729,000 | -- | $236 / Sq Ft |
Tax History
| Year | Tax Paid | Tax Assessment Tax Assessment Total Assessment is a certain percentage of the fair market value that is determined by local assessors to be the total taxable value of land and additions on the property. | Land | Improvement |
|---|---|---|---|---|
| 2024 | $19,241 | $1,053,658 | -- | -- |
| 2023 | $18,081 | $1,016,756 | $520,278 | $496,478 |
| 2022 | $8,770 | $491,736 | $0 | $0 |
| 2021 | $12,135 | $477,414 | $0 | $0 |
| 2020 | $12,215 | $470,822 | $0 | $0 |
| 2019 | $8,660 | $460,237 | $130,000 | $330,237 |
| 2018 | $8,341 | $454,823 | $128,000 | $326,823 |
| 2017 | $9,333 | $455,475 | $122,261 | $333,214 |
| 2016 | $9,284 | $442,164 | $0 | $0 |
| 2015 | $6,216 | $323,389 | $0 | $0 |
| 2014 | $6,272 | $320,822 | $0 | $0 |
Mortgage History
| Date | Status | Loan Amount | Loan Type |
|---|---|---|---|
| Open | $1,360,000 | New Conventional | |
| Previous Owner | $503,000 | New Conventional | |
| Previous Owner | $424,100 | New Conventional | |
| Previous Owner | $416,500 | New Conventional | |
| Previous Owner | $336,000 | New Conventional | |
| Previous Owner | $526,500 | Purchase Money Mortgage | |
| Previous Owner | $256,800 | Unknown |
Deed History
| Date | Type | Sale Price | Title Company |
|---|---|---|---|
| Warranty Deed | $1,800,000 | Firm Title | |
| Warranty Deed | $540,000 | Performance Title & Escrow L | |
| Warranty Deed | $595,000 | Attorney | |
| Warranty Deed | $585,000 | First Fidelity Title Inc | |
| Special Warranty Deed | $415,174 | First Fidelity Title |
Similar Homes in the area
Source: BeachesMLS
MLS Number: R11019470
APN: 52-42-41-25-06-000-0270
- 2020 Graden Dr
- 2109 Spring Ct
- 13725 Rivoli Dr
- 13668 Rivoli Dr
- 1423 Barlow Ct
- 727 Bocce Ct
- 721 Bocce Ct
- 13769 Parc Dr
- 13759 Parc Dr
- 873 Taft Ct
- 866 Taft Ct
- 701 Bocce Ct
- 13890 Parc Dr
- 13850 Parc Dr
- 974 Mill Creek Dr
- 140 Greenwich Cir
- 13590 Verde Dr
- 964 Mill Creek Dr
- 962 Mill Creek Dr
- 311 Bougainvillea Dr
