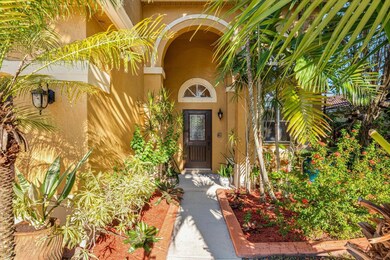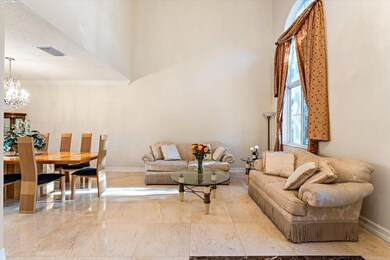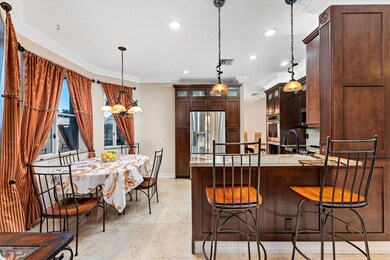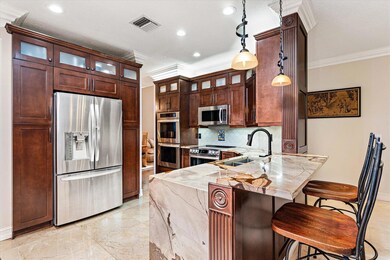
1728 SW 108th Way Davie, FL 33324
The Village At Harmony Lake NeighborhoodHighlights
- Gated Community
- Fruit Trees
- Vaulted Ceiling
- Fox Trail Elementary School Rated A-
- Room in yard for a pool
- Roman Tub
About This Home
As of March 2025Step into your dream home, surrounded by luxury communities. This fully remodeled two-story residence captivates with crown molding, custom lighting, bamboo wood upstairs, and marble floors below. The fresh paint and thoughtful updates create a sanctuary ready for your personal touch.The chef-inspired kitchen boasts LG appliances and a double-door refrigerator with 3 ovens, perfect for creating cherished memories. Retreat to the master suite with double doors, a walk-in closet, and a spa-like en-suite.Set on a rare pie-shaped lot, enjoy enhanced privacy with a double-entry gated fence. With a new roof, accordion shutters, and a $93/month HOA, this home blends beauty and practicality. Located near top-rated schools like American Heritage, parks, and dining, it's a place to plant roots.
Home Details
Home Type
- Single Family
Est. Annual Taxes
- $4,474
Year Built
- Built in 1999
Lot Details
- Fenced
- Sprinkler System
- Fruit Trees
- Property is zoned PRD-5
HOA Fees
- $93 Monthly HOA Fees
Parking
- 2 Car Attached Garage
- Garage Door Opener
Home Design
- Mediterranean Architecture
- Barrel Roof Shape
Interior Spaces
- 2,422 Sq Ft Home
- 2-Story Property
- Custom Mirrors
- Built-In Features
- Vaulted Ceiling
- Ceiling Fan
- French Doors
- Entrance Foyer
- Family Room
- Formal Dining Room
- Loft
- Garden Views
Kitchen
- Electric Range
- Microwave
- Dishwasher
- Disposal
Flooring
- Wood
- Marble
Bedrooms and Bathrooms
- 4 Bedrooms
- Closet Cabinetry
- Walk-In Closet
- Dual Sinks
- Roman Tub
- Separate Shower in Primary Bathroom
Laundry
- Laundry Room
- Laundry in Garage
- Dryer
Pool
- Room in yard for a pool
Schools
- Fox Trail Elementary School
- Indian Ridge Middle School
- Western High School
Utilities
- Central Heating and Cooling System
- Water Not Available
Listing and Financial Details
- Assessor Parcel Number 504118101040
- Seller Considering Concessions
Community Details
Overview
- Association fees include maintenance structure, pool(s), trash
- The Village At Harmony La Subdivision, Bel Air Floorplan
Recreation
- Tennis Courts
- Community Basketball Court
- Community Pool
- Park
- Trails
Security
- Gated Community
Map
Home Values in the Area
Average Home Value in this Area
Property History
| Date | Event | Price | Change | Sq Ft Price |
|---|---|---|---|---|
| 03/07/2025 03/07/25 | Sold | $678,000 | -3.1% | $280 / Sq Ft |
| 02/03/2025 02/03/25 | Pending | -- | -- | -- |
| 01/20/2025 01/20/25 | Price Changed | $700,000 | -5.4% | $289 / Sq Ft |
| 12/21/2024 12/21/24 | Price Changed | $739,900 | -1.3% | $305 / Sq Ft |
| 12/02/2024 12/02/24 | For Sale | $749,900 | -- | $310 / Sq Ft |
Tax History
| Year | Tax Paid | Tax Assessment Tax Assessment Total Assessment is a certain percentage of the fair market value that is determined by local assessors to be the total taxable value of land and additions on the property. | Land | Improvement |
|---|---|---|---|---|
| 2025 | $4,474 | $237,770 | -- | -- |
| 2024 | $4,368 | $231,070 | -- | -- |
| 2023 | $4,368 | $224,340 | $0 | $0 |
| 2022 | $4,036 | $217,810 | $0 | $0 |
| 2021 | $3,899 | $211,470 | $0 | $0 |
| 2020 | $3,886 | $208,560 | $0 | $0 |
| 2019 | $3,723 | $203,880 | $0 | $0 |
| 2018 | $3,597 | $200,080 | $0 | $0 |
| 2017 | $3,522 | $195,970 | $0 | $0 |
| 2016 | $3,486 | $191,940 | $0 | $0 |
| 2015 | $3,559 | $190,610 | $0 | $0 |
| 2014 | $3,592 | $189,100 | $0 | $0 |
| 2013 | -- | $211,370 | $53,110 | $158,260 |
Mortgage History
| Date | Status | Loan Amount | Loan Type |
|---|---|---|---|
| Open | $542,400 | New Conventional | |
| Previous Owner | $86,000 | Unknown | |
| Previous Owner | $73,800 | Unknown | |
| Previous Owner | $127,500 | New Conventional |
Deed History
| Date | Type | Sale Price | Title Company |
|---|---|---|---|
| Warranty Deed | $678,000 | South Florida Title | |
| Interfamily Deed Transfer | -- | None Available | |
| Deed | $100 | -- | |
| Warranty Deed | $159,400 | -- |
Similar Homes in Davie, FL
Source: BeachesMLS
MLS Number: R11041365
APN: 50-41-18-10-1040
- 1623 E Harmony Lake Cir
- 1654 SW 109th Terrace
- 2311 SW 108th Terrace
- 10910 Breezeway Ln
- 1403 SW 110th Way
- 10991 Northstar St
- 1743 SW 103rd Ln
- 10301 SW 18th St
- 1765 Back Lot SW 112th Ave
- 10960 SW 11th Place
- 10550 W State Road 84 Unit 309
- 10550 W State Road 84 Unit 136
- 10550 W State Road 84 Unit 68
- 10550 W State Road 84
- 10550 W State Road 84 Unit 287
- 10550 W State Road 84 Unit 262
- 10550 W State Road 84 Unit 339
- 10550 W State Road 84 Unit Lot 48
- 10550 W State Road 84 Unit 112
- 10550 W State Road 84 Unit 110






