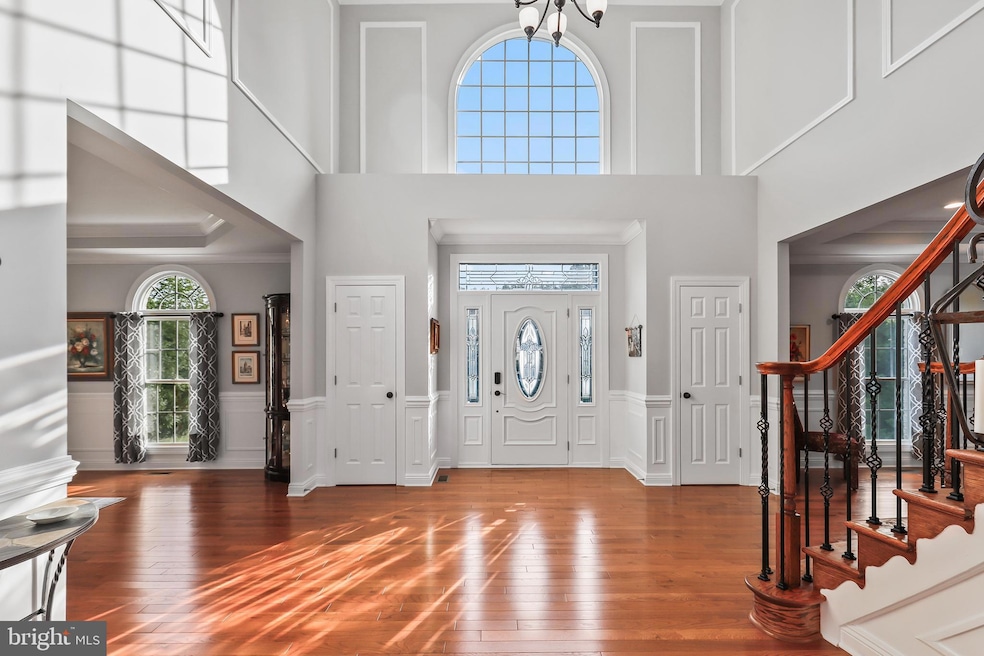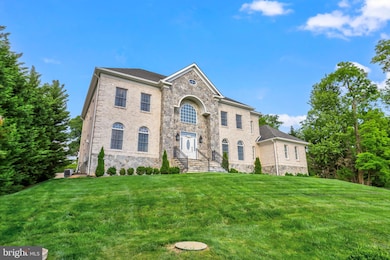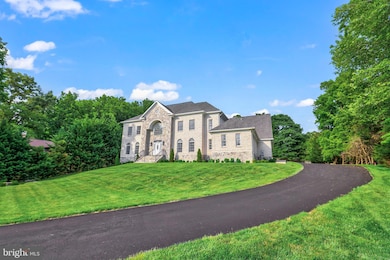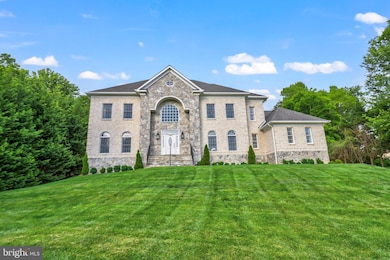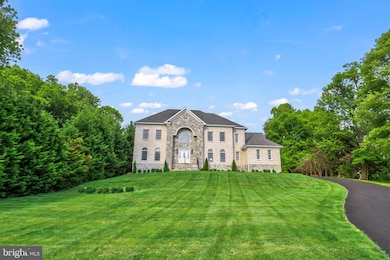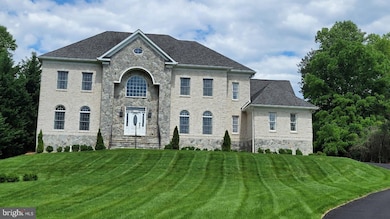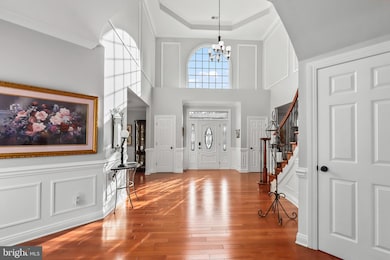
1729 Beulah Rd Vienna, VA 22182
Wolf Trap NeighborhoodEstimated payment $16,093/month
Highlights
- Gourmet Kitchen
- 0.97 Acre Lot
- Wood Flooring
- Wolftrap Elementary School Rated A
- Colonial Architecture
- Main Floor Bedroom
About This Home
MOVE IN READY!! Welcome to 1729 Beulah Rd, a stunning home boasting solid 3/4” oak hardwood floors throughout the first and second levels. This home has No HOA and has been completely remodeled in 2023 and 2024 to offer a perfect blend of luxury and modern functionality. Observe the beauty as you enter the front door and are greeted with the two-story foyer that showcases an elegant wood stairway with wrought iron spindles. The gourmet kitchen, updated in 2024, is a chef's dream with its granite countertops, white cabinets, high-end stainless-steel appliances, and an oversized center island with ample storage on both sides. Adjacent to the kitchen, the morning room provides a serene view of the backyard, creating a peaceful spot to start the day. The formal living room, complete with a gas-burning fireplace, leads to the convenient main floor bedroom and full bathroom. The large dining area with trey ceilings, wainscoting and a chandelier sits at the front of the home with views of the pond across the way and the two-story family room also impresses with tray ceilings, wainscoting, and another gas fireplace.
The upper level features an open hallway overlooking both the foyer and family room, leading to a primary bedroom suite that is a true retreat. This suite offers two walk-in closets, one with a 2nd lockable closet inside, and a spa-like bathroom with brand new heated floors, a standup shower, jacuzzi tub, dual sink vanity, and linen closet. Two additional bedrooms share a Jack and Jill bathroom, while a third bedroom boasts a private bath, with another jacuzzi tub! A convenient back stairwell provides easy access to the kitchen.
The fully finished, walk-up basement, completed in 2023, is an entertainer's paradise. It includes a large recreation room, wet/dry bar, wine cellar with a tasting table, media room, sixth bedroom, full bath, and a long WALL of 4 large storage closets. There are 25 closets found over the three levels, two laundry rooms, and a central vacuum system ensuring both convenience and comfort.
The exterior is equally impressive, with a picturesque stone front, driveway that holds over 10 cars, plus an oversized three-car garage with a newly sealed floors and .97 of an acre of beautifully landscaped property. This stunning home is a perfect blend of luxury and functionality, ready to provide an exceptional living experience.
Listing Agent
Danielle Carter
Redfin Corporation

Home Details
Home Type
- Single Family
Est. Annual Taxes
- $26,344
Year Built
- Built in 2011
Lot Details
- 0.97 Acre Lot
- Property is in excellent condition
- Property is zoned 110
Parking
- 3 Car Attached Garage
- 10 Driveway Spaces
- Side Facing Garage
Home Design
- Colonial Architecture
- Brick Exterior Construction
- Shingle Roof
- Composition Roof
- Stone Siding
- Concrete Perimeter Foundation
- HardiePlank Type
Interior Spaces
- Property has 3 Levels
- Wet Bar
- Central Vacuum
- Ceiling Fan
- 3 Fireplaces
- Fireplace With Glass Doors
- Screen For Fireplace
- Window Treatments
- Finished Basement
- Walk-Up Access
- Attic
Kitchen
- Gourmet Kitchen
- Built-In Oven
- Stove
- Built-In Microwave
- Ice Maker
- Dishwasher
- Upgraded Countertops
- Wine Rack
- Disposal
Flooring
- Wood
- Carpet
- Ceramic Tile
Bedrooms and Bathrooms
- Walk-In Closet
Laundry
- Laundry on main level
- Dryer
- Washer
Outdoor Features
- Terrace
- Shed
- Porch
Utilities
- Forced Air Zoned Cooling and Heating System
- Air Source Heat Pump
- Water Treatment System
- Well
- Natural Gas Water Heater
- Septic Less Than The Number Of Bedrooms
Community Details
- No Home Owners Association
Listing and Financial Details
- Assessor Parcel Number 0281 03 0002A
Map
Home Values in the Area
Average Home Value in this Area
Tax History
| Year | Tax Paid | Tax Assessment Tax Assessment Total Assessment is a certain percentage of the fair market value that is determined by local assessors to be the total taxable value of land and additions on the property. | Land | Improvement |
|---|---|---|---|---|
| 2024 | $25,761 | $2,223,610 | $558,000 | $1,665,610 |
| 2023 | $23,361 | $2,070,080 | $542,000 | $1,528,080 |
| 2022 | $22,542 | $1,971,310 | $516,000 | $1,455,310 |
| 2021 | $21,371 | $1,821,100 | $461,000 | $1,360,100 |
| 2020 | $20,930 | $1,768,490 | $448,000 | $1,320,490 |
| 2019 | $20,930 | $1,768,490 | $448,000 | $1,320,490 |
| 2018 | $19,866 | $1,727,490 | $407,000 | $1,320,490 |
| 2017 | $19,118 | $1,646,700 | $377,000 | $1,269,700 |
| 2016 | $19,532 | $1,685,970 | $377,000 | $1,308,970 |
| 2015 | $18,815 | $1,685,970 | $377,000 | $1,308,970 |
| 2014 | $16,673 | $1,497,380 | $339,000 | $1,158,380 |
Property History
| Date | Event | Price | Change | Sq Ft Price |
|---|---|---|---|---|
| 03/21/2025 03/21/25 | Price Changed | $2,490,000 | -0.4% | $295 / Sq Ft |
| 02/26/2025 02/26/25 | For Sale | $2,499,999 | -- | $296 / Sq Ft |
Deed History
| Date | Type | Sale Price | Title Company |
|---|---|---|---|
| Warranty Deed | $525,000 | -- | |
| Deed | $350,000 | -- | |
| Deed | $240,000 | -- | |
| Deed | $222,900 | -- |
Mortgage History
| Date | Status | Loan Amount | Loan Type |
|---|---|---|---|
| Open | $625,000 | Adjustable Rate Mortgage/ARM | |
| Closed | $95,000 | Credit Line Revolving | |
| Closed | $737,047 | FHA | |
| Closed | $359,650 | New Conventional | |
| Previous Owner | $262,500 | New Conventional | |
| Previous Owner | $200,610 | New Conventional |
Similar Homes in the area
Source: Bright MLS
MLS Number: VAFX2222478
APN: 0281-03-0002A
- 1662 Trap Rd
- 9437 Old Courthouse Rd
- 9408 Old Courthouse Rd
- 1791 Hawthorne Ridge Ct
- 9338 Campbell Rd
- 9502 Chestnut Farm Dr
- 9601 Brookmeadow Ct
- 9149 Bois Ave
- 1767 Proffit Rd
- 1605 Lupine Den Ct
- 1834 Toyon Way
- 9317 Sibelius Dr
- 9633 Cinnamon Creek Dr
- 1810 Abbey Glen Ct
- 9114 Cricklewood Ct
- 1546 Wellingham Ct
- 1926 Labrador Ln
- 1806 Abbey Glen Ct
- 1817 Prelude Dr
- 9824 Fosbak Dr
