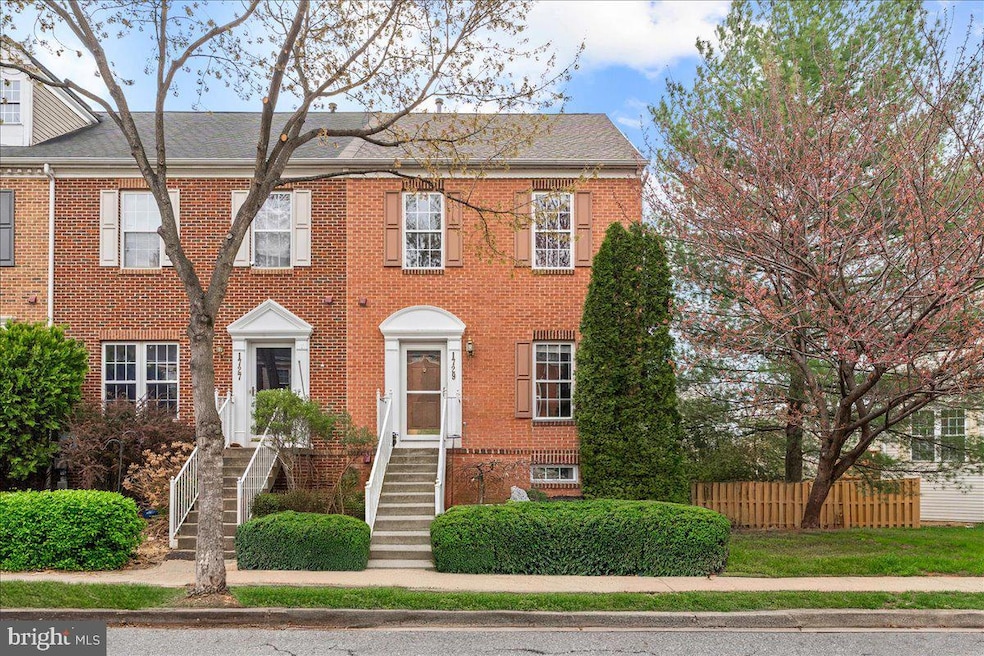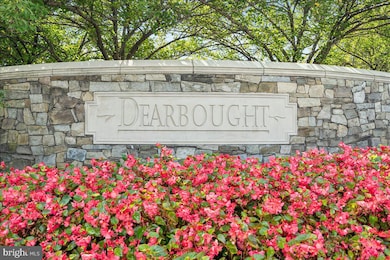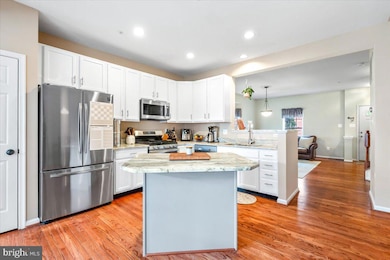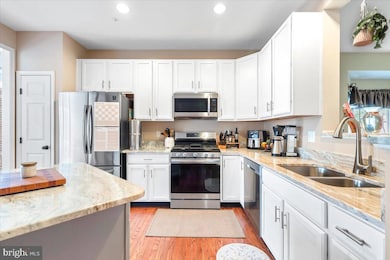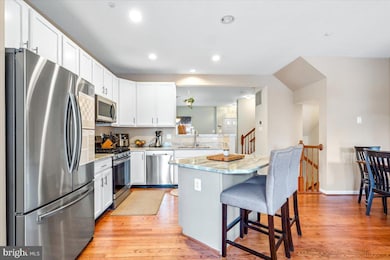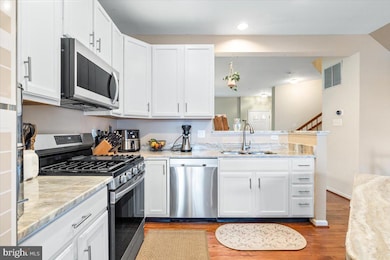
1729 Emory St Frederick, MD 21701
Wormans Mill NeighborhoodEstimated payment $3,072/month
Highlights
- Colonial Architecture
- Clubhouse
- Wood Flooring
- Walkersville High School Rated A-
- Deck
- Garden View
About This Home
Welcome to this beautifully maintained brick-front end-unit townhome in the highly desirable Dearbought community. Gleaming hardwood floors greet you as you enter the main level, which has been freshly painted. The kitchen features 42" white cabinetry, a stylish gray island, granite countertops, and a pantry. Just off the kitchen, there’s a cozy breakfast area, a family room with a gas fireplace, a sliding door leading to a Trex deck where you can enjoy the gorgeous sunsets, and a fully fenced backyard with two paved parking spaces. The front room boasts a charming bay window bump-out that fills the space with natural light. The newly carpeted upper level offers a generously sized primary suite with a sitting area, an expansive walk-in closet with built-in organizers, and a luxurious en-suite bath with a soaking tub, separate shower, and double vanities. Two additional bedrooms and a full hall bath complete the upper level. The fully finished lower level adds even more living space with a fourth bedroom, full bath, and a versatile recreation room. Dearbought’s HOA takes care of the lawn maintenance, so you have time to enjoy relaxing in your new home! Major updates give you peace of mind: the roof is just 6 years old, and the HVAC system was installed in 2022. This home is near local shopping, restaurants, major commuter routes, and Downtown Frederick. Welcome home!
Townhouse Details
Home Type
- Townhome
Est. Annual Taxes
- $6,471
Year Built
- Built in 2001
Lot Details
- 2,704 Sq Ft Lot
- Property is Fully Fenced
- Landscaped
HOA Fees
- $77 Monthly HOA Fees
Home Design
- Colonial Architecture
- Bump-Outs
- Brick Exterior Construction
- Permanent Foundation
- Shingle Roof
Interior Spaces
- Property has 3 Levels
- Crown Molding
- Recessed Lighting
- Fireplace Mantel
- Gas Fireplace
- Window Treatments
- Bay Window
- Six Panel Doors
- Family Room
- Open Floorplan
- Living Room
- Dining Room
- Den
- Garden Views
Kitchen
- Stove
- Microwave
- Ice Maker
- Dishwasher
- Kitchen Island
- Upgraded Countertops
- Disposal
Flooring
- Wood
- Carpet
- Laminate
Bedrooms and Bathrooms
- En-Suite Primary Bedroom
- En-Suite Bathroom
Laundry
- Laundry Room
- Laundry on lower level
- Dryer
- Washer
Finished Basement
- Heated Basement
- Basement Fills Entire Space Under The House
- Connecting Stairway
- Natural lighting in basement
Home Security
Parking
- 2 Parking Spaces
- Paved Parking
- On-Street Parking
Outdoor Features
- Deck
- Porch
Schools
- Walkersville Elementary And Middle School
- Walkersville High School
Utilities
- Forced Air Heating and Cooling System
- Vented Exhaust Fan
- Natural Gas Water Heater
Listing and Financial Details
- Tax Lot 179
- Assessor Parcel Number 1102236125
Community Details
Overview
- Association fees include common area maintenance, pool(s), management
- Dearbought Community Association
- Built by NVR
- Dearbought Subdivision
- Property Manager
Amenities
- Common Area
- Clubhouse
Recreation
- Tennis Courts
- Soccer Field
- Volleyball Courts
- Community Playground
- Community Pool
- Jogging Path
Security
- Carbon Monoxide Detectors
- Fire and Smoke Detector
- Fire Sprinkler System
Map
Home Values in the Area
Average Home Value in this Area
Tax History
| Year | Tax Paid | Tax Assessment Tax Assessment Total Assessment is a certain percentage of the fair market value that is determined by local assessors to be the total taxable value of land and additions on the property. | Land | Improvement |
|---|---|---|---|---|
| 2024 | $6,499 | $349,767 | $0 | $0 |
| 2023 | $5,741 | $317,433 | $0 | $0 |
| 2022 | $5,147 | $285,100 | $75,000 | $210,100 |
| 2021 | $4,816 | $276,200 | $0 | $0 |
| 2020 | $4,816 | $267,300 | $0 | $0 |
| 2019 | $4,657 | $258,400 | $67,000 | $191,400 |
| 2018 | $4,680 | $257,400 | $0 | $0 |
| 2017 | $4,615 | $258,400 | $0 | $0 |
| 2016 | $4,231 | $255,400 | $0 | $0 |
| 2015 | $4,231 | $248,667 | $0 | $0 |
| 2014 | $4,231 | $241,933 | $0 | $0 |
Property History
| Date | Event | Price | Change | Sq Ft Price |
|---|---|---|---|---|
| 04/23/2025 04/23/25 | Pending | -- | -- | -- |
| 04/18/2025 04/18/25 | For Sale | $440,000 | +2.3% | $182 / Sq Ft |
| 09/25/2023 09/25/23 | Sold | $430,000 | +1.2% | $178 / Sq Ft |
| 08/27/2023 08/27/23 | Pending | -- | -- | -- |
| 08/25/2023 08/25/23 | For Sale | $425,000 | -- | $176 / Sq Ft |
Deed History
| Date | Type | Sale Price | Title Company |
|---|---|---|---|
| Deed | $430,000 | Assurance Title | |
| Quit Claim Deed | -- | Bell Michael P | |
| Quit Claim Deed | -- | Bell Michael P | |
| Deed | $362,000 | -- | |
| Deed | $362,000 | -- | |
| Deed | $362,000 | -- | |
| Deed | $362,000 | -- | |
| Deed | $196,050 | -- |
Mortgage History
| Date | Status | Loan Amount | Loan Type |
|---|---|---|---|
| Open | $300,000 | New Conventional | |
| Previous Owner | $100,000 | Credit Line Revolving | |
| Previous Owner | $214,297 | Balloon | |
| Previous Owner | $289,600 | Adjustable Rate Mortgage/ARM | |
| Previous Owner | $289,600 | Adjustable Rate Mortgage/ARM | |
| Closed | -- | No Value Available |
Similar Homes in Frederick, MD
Source: Bright MLS
MLS Number: MDFR2062164
APN: 02-236125
- 1791B Wheyfield Dr
- 1874B Monocacy View Cir
- 1705 Derrs Square E
- 1806A Monocacy View Cir
- 1442 Trafalgar Ln
- 1524 Trafalgar Ln
- 1706 Algonquin Rd
- 1765 Algonquin Rd
- 8207 Blue Heron Dr Unit 3B
- 1764 Algonquin Rd
- 1743 Wheyfield Dr
- 8020 Hollow Reed Ct
- 7925 Longmeadow Dr
- 8247 Waterside Ct
- 7906 Longmeadow Dr
- 1721 Dearbought Dr
- 8200 Red Wing Ct
- 2479 Five Shillings Rd
- 837 Dunbrooke Ct
- 2639 Bear Den Rd
