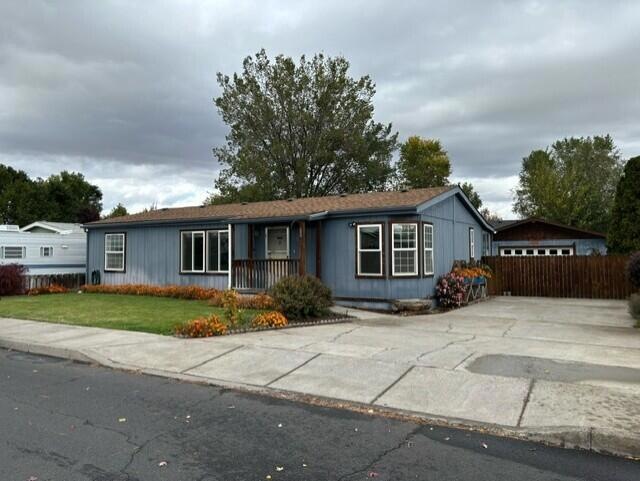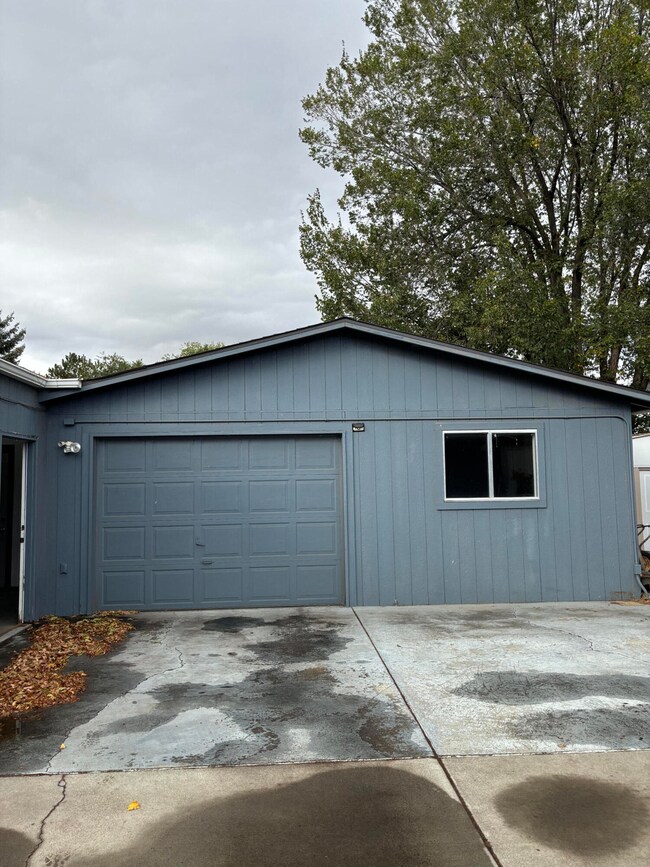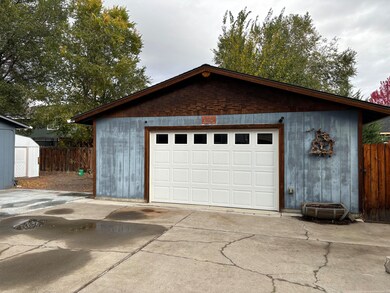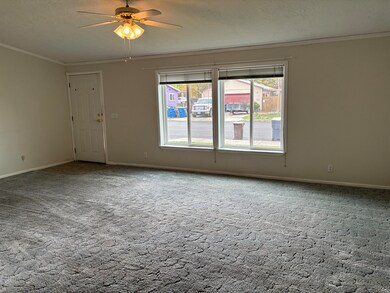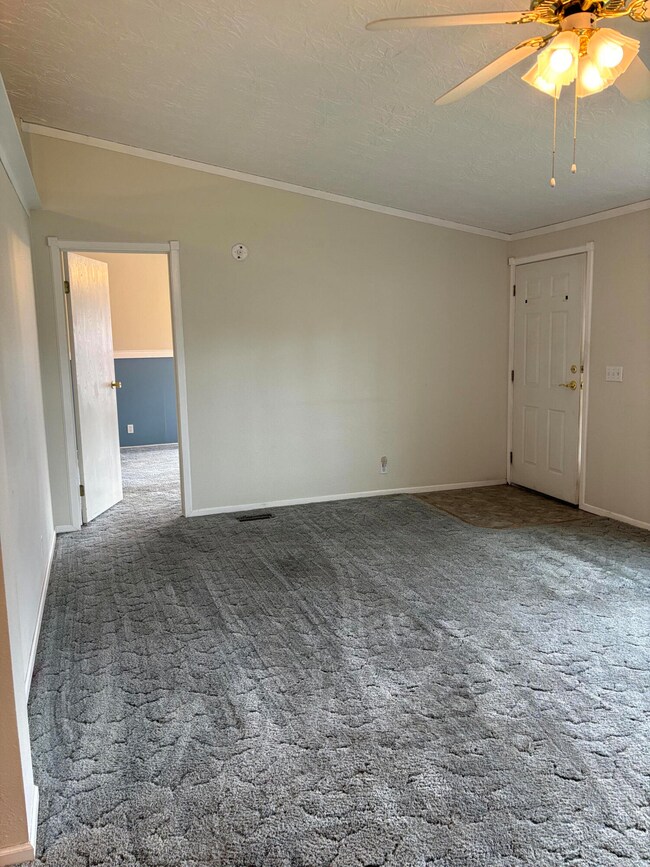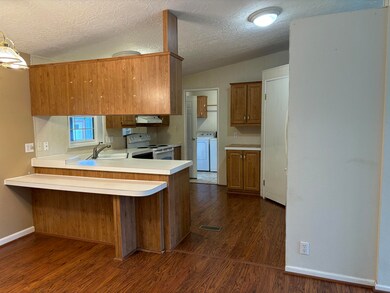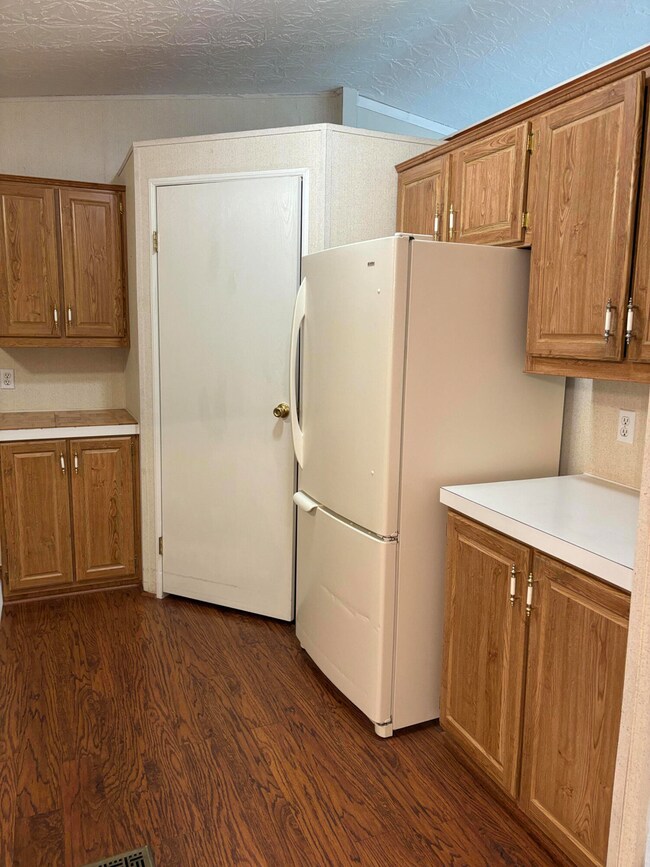
1729 NW Fir Ave Redmond, OR 97756
Highlights
- Horse Property
- RV Access or Parking
- Open Floorplan
- Second Garage
- Gated Parking
- Deck
About This Home
As of November 2024Charming 3 bed, 2 bath, 1344 sqft home with 2 shops! Attached single car garage with lots of cabinet space, built-ins, & large hobby room. Detached double car garage
with nice garage interlocking flooring & automatic door opener. Home features large living room & dining area. Walk-thru kitchen with refrigerator, dishwasher, range/oven,
and spacious pantry. Master separation with walk-in closet and shower. Built in pantry & cabinets in laundry room with washer & dryer. Huge enclosed back deck that is
attached to a finished storage area. Extensive concrete. Fenced backyard with large gate. RV parking. Front landscaped with auto sprinklers. Near shopping and
schools are just blocks away.
Property Details
Home Type
- Mobile/Manufactured
Est. Annual Taxes
- $3,337
Year Built
- Built in 1995
Lot Details
- 7,405 Sq Ft Lot
- No Common Walls
- Fenced
- Landscaped
- Level Lot
- Front Yard Sprinklers
- Sprinklers on Timer
Parking
- 1 Car Garage
- Second Garage
- Workshop in Garage
- Garage Door Opener
- Driveway
- Gated Parking
- RV Access or Parking
Home Design
- Ranch Style House
- Block Foundation
- Composition Roof
- Modular or Manufactured Materials
Interior Spaces
- 1,344 Sq Ft Home
- Open Floorplan
- Built-In Features
- Ceiling Fan
- Vinyl Clad Windows
- Living Room
- Territorial Views
- Fire and Smoke Detector
Kitchen
- Eat-In Kitchen
- Breakfast Bar
- Oven
- Range
- Dishwasher
- Disposal
Flooring
- Carpet
- Laminate
- Tile
Bedrooms and Bathrooms
- 3 Bedrooms
- Linen Closet
- Walk-In Closet
- 2 Full Bathrooms
- Bathtub with Shower
Laundry
- Laundry Room
- Dryer
- Washer
Outdoor Features
- Horse Property
- Deck
- Enclosed patio or porch
- Separate Outdoor Workshop
- Shed
- Storage Shed
Schools
- John Tuck Elementary School
- Elton Gregory Middle School
- Redmond High School
Mobile Home
- Manufactured Home With Land
Utilities
- Cooling Available
- Forced Air Heating System
- Heat Pump System
- Cable TV Available
Community Details
- No Home Owners Association
- Remington Arms Subdivision
Listing and Financial Details
- Legal Lot and Block 00400 / 4
- Assessor Parcel Number 163043
Map
Home Values in the Area
Average Home Value in this Area
Property History
| Date | Event | Price | Change | Sq Ft Price |
|---|---|---|---|---|
| 11/27/2024 11/27/24 | Sold | $375,000 | 0.0% | $279 / Sq Ft |
| 10/28/2024 10/28/24 | Pending | -- | -- | -- |
| 10/23/2024 10/23/24 | For Sale | $375,000 | +97.5% | $279 / Sq Ft |
| 10/31/2016 10/31/16 | Sold | $189,900 | 0.0% | $141 / Sq Ft |
| 10/17/2016 10/17/16 | Pending | -- | -- | -- |
| 10/06/2016 10/06/16 | For Sale | $189,900 | -- | $141 / Sq Ft |
Similar Homes in Redmond, OR
Source: Southern Oregon MLS
MLS Number: 220191813
- 1719 NW Fir Ave
- 614 NW 19th Place
- 266 NW 18th Ct
- 842 NW 18th Ct
- 685 NW Rimrock Dr
- 438 NW 19th St Unit 19
- 868 NW 19th St
- 320 NW 16th Place
- 703 NW 13th St
- 715 NW 13th St
- 737 NW 13th St
- 688 NW 13th St
- 783 NW 13th St
- 1549 NW Ivy Ave
- 2344 NW Glen Oak Ave
- 2388 NW Glen Oak Ave
- 2374 NW Fir Ave
- 185 NW Canyon Dr Unit 185
- 1027 NW Elm Ave
- 605 NW 10th St
