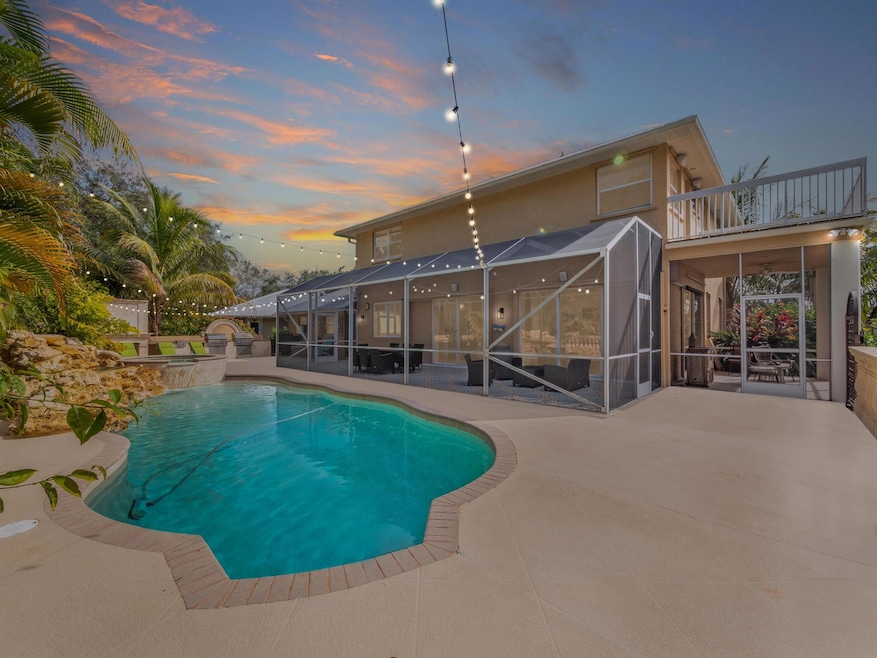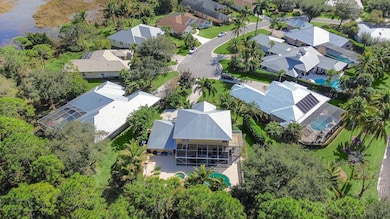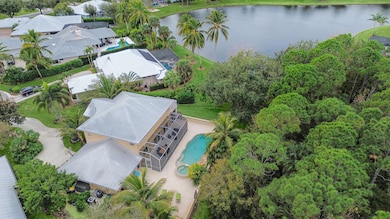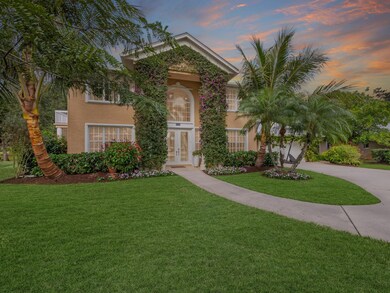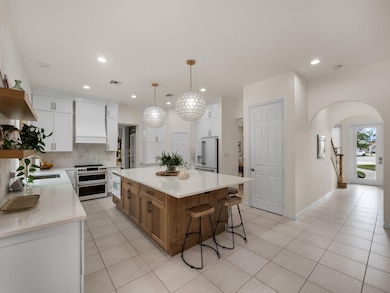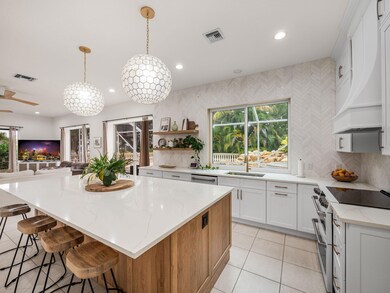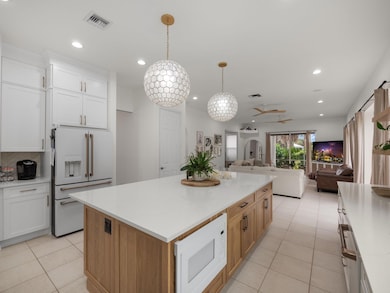
1729 SW Oakwater Point Palm City, FL 34990
Estimated payment $5,761/month
Highlights
- Concrete Pool
- Gated Community
- Wood Flooring
- Palm City Elementary School Rated A-
- Lake View
- High Ceiling
About This Home
This residence delivers the perfect location with modern finishes, & useful spaces. Positioned on a low-traffic cul-de-sac, the stance of the home is grand, but welcoming. As you approach the front door, note the lush landscaping. The 2024 brand new kitchen serves as the heart of the home with expansive main island, upscale Cafe appliances, and elevated fixtures. Separate dining and an additional room which can serve as office, playroom, or additional bedroom. Upstairs, the main suite with enormous closet & updated bath, with balcony. Two larger guest rooms and updated bath finish the upstairs plan. It will be hard to beat the outdoor appeal of the backyard, with screened lanais, fully pocketing slider, dual grill summer kitchen, and rock waterfall feature.
Home Details
Home Type
- Single Family
Est. Annual Taxes
- $5,726
Year Built
- Built in 1996
Lot Details
- 0.3 Acre Lot
- Fenced
HOA Fees
- $131 Monthly HOA Fees
Parking
- 2 Car Attached Garage
- Driveway
Home Design
- Metal Roof
Interior Spaces
- 2,803 Sq Ft Home
- 2-Story Property
- High Ceiling
- Family Room
- Formal Dining Room
- Den
- Lake Views
Kitchen
- Electric Range
- Microwave
- Dishwasher
- Disposal
Flooring
- Wood
- Laminate
- Ceramic Tile
Bedrooms and Bathrooms
- 3 Bedrooms
- Split Bedroom Floorplan
- Walk-In Closet
- Separate Shower in Primary Bathroom
Laundry
- Laundry Room
- Dryer
- Washer
Pool
- Concrete Pool
- Pool Equipment or Cover
- Heated Spa
Outdoor Features
- Balcony
- Open Patio
- Outdoor Grill
Schools
- Palm City Elementary School
- Hidden Oaks Middle School
- Martin County High School
Utilities
- Central Heating and Cooling System
Listing and Financial Details
- Assessor Parcel Number 193841001000020508
Community Details
Overview
- Association fees include common areas
- Danforth Subdivision
Security
- Gated Community
Map
Home Values in the Area
Average Home Value in this Area
Tax History
| Year | Tax Paid | Tax Assessment Tax Assessment Total Assessment is a certain percentage of the fair market value that is determined by local assessors to be the total taxable value of land and additions on the property. | Land | Improvement |
|---|---|---|---|---|
| 2024 | $5,614 | $362,622 | -- | -- |
| 2023 | $5,614 | $352,061 | $0 | $0 |
| 2022 | $5,411 | $341,807 | $0 | $0 |
| 2021 | $5,426 | $331,852 | $0 | $0 |
| 2020 | $5,315 | $327,271 | $0 | $0 |
| 2019 | $5,251 | $319,913 | $0 | $0 |
| 2018 | $5,118 | $313,949 | $0 | $0 |
| 2017 | $4,221 | $290,246 | $0 | $0 |
| 2016 | $4,459 | $284,276 | $0 | $0 |
| 2015 | $4,236 | $282,300 | $0 | $0 |
| 2014 | $4,236 | $280,060 | $75,000 | $205,060 |
Property History
| Date | Event | Price | Change | Sq Ft Price |
|---|---|---|---|---|
| 02/01/2025 02/01/25 | For Sale | $925,000 | +105.6% | $330 / Sq Ft |
| 07/24/2017 07/24/17 | Sold | $450,000 | -1.7% | $161 / Sq Ft |
| 06/24/2017 06/24/17 | Pending | -- | -- | -- |
| 05/08/2017 05/08/17 | For Sale | $457,900 | -- | $163 / Sq Ft |
Deed History
| Date | Type | Sale Price | Title Company |
|---|---|---|---|
| Warranty Deed | $450,000 | Attorney | |
| Warranty Deed | $50,000 | -- | |
| Deed | -- | -- |
Mortgage History
| Date | Status | Loan Amount | Loan Type |
|---|---|---|---|
| Open | $648,000 | Credit Line Revolving | |
| Closed | $382,500 | New Conventional | |
| Previous Owner | $65,000 | Credit Line Revolving | |
| Previous Owner | $50,000 | Credit Line Revolving | |
| Previous Owner | $112,750 | Unknown | |
| Previous Owner | $110,000 | New Conventional | |
| Previous Owner | $110,000 | New Conventional | |
| Previous Owner | $45,000 | No Value Available |
Similar Homes in Palm City, FL
Source: BeachesMLS
MLS Number: R11059539
APN: 19-38-41-001-000-02050-8
- 1639 SW Thornberry Cir
- 3759 SW Whispering Sound Dr
- 4174 SW Gleneagle Cir
- 4163 SW Gleneagle Cir
- 4073 SW Lakewood Dr
- 3638 SW Whispering Sound Dr
- 1442 SW Greens Pointe Way
- 4402 SW Dundee Ct
- 1435 SW Greens Pointe Way
- 4473 SW Long Bay Dr
- 2200 SW Waterview Place
- 1457 SW Greens Pointe Way
- 4081 SW Parkgate Blvd Unit F
- 4081 SW Parkgate Blvd Unit A
- 3877 SW Whispering Sound Dr
- 3903 SW Whispering Sound Dr
- 3879 SW Whispering Sound Dr
- 4381 SW Parkgate Blvd
- 4426 SW Oakhaven Ln
- 4175 SW Oakhaven Ln
