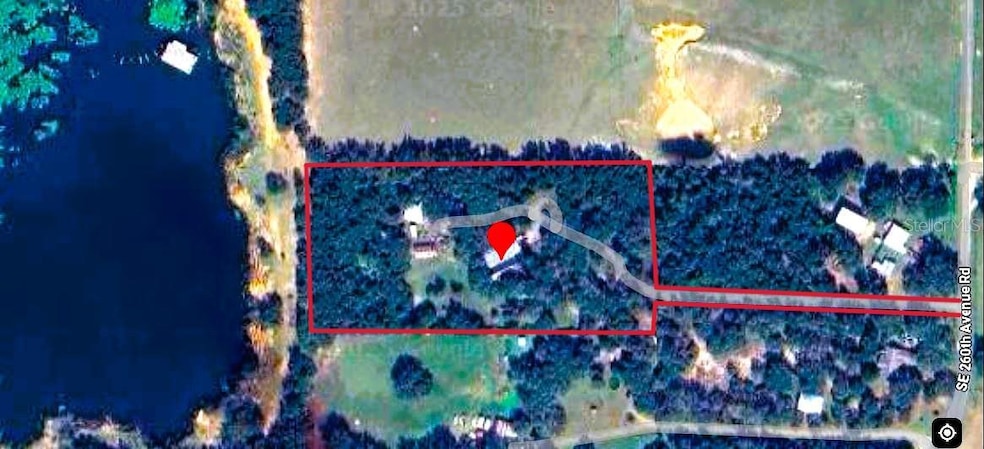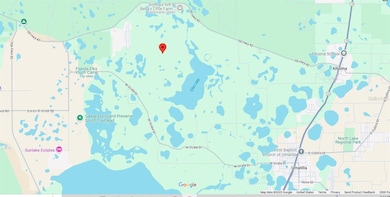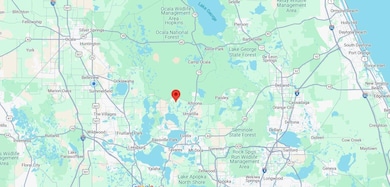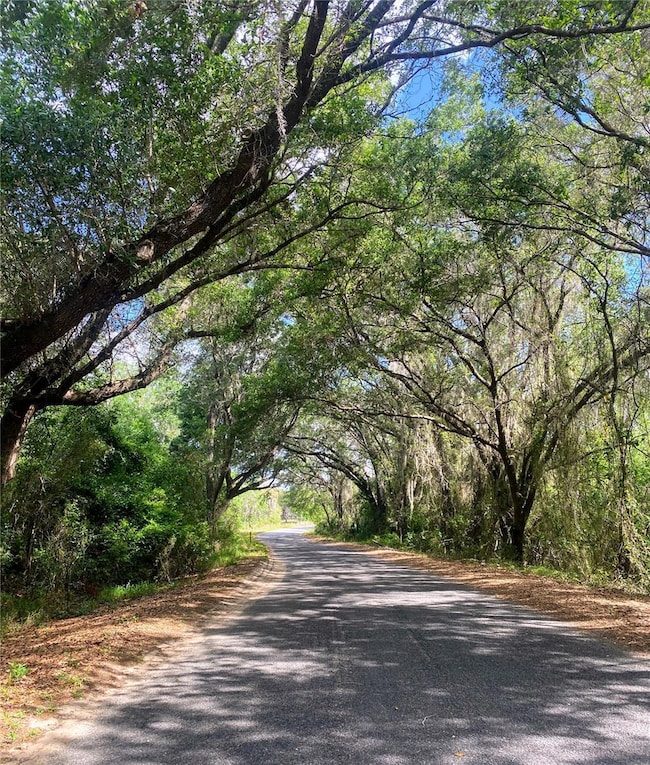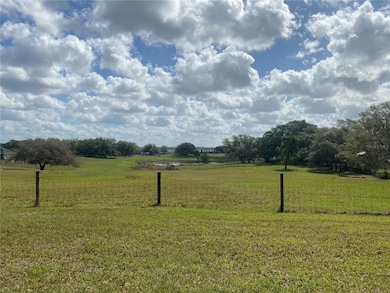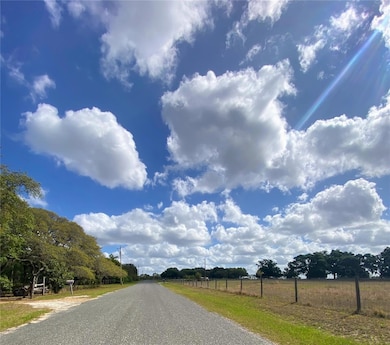
17296 SE 260th Avenue Rd Umatilla, FL 32784
Estimated payment $1,724/month
Highlights
- Additional Residence on Property
- Oak Trees
- Private Lot
- Access To Pond
- Lake View
- Living Room with Fireplace
About This Home
Welcome to a unique opportunity to own a piece of serene land at 17296 SE 260th Avenue Rd, Umatilla, FL. Nestled in the southern edge of Ocala National Forest's picturesque landscape, this expansive parcel offers a canvas for your dreams to come to life. Whether you're envisioning a private retreat, a sustainable homestead, or an investment in a growing area, this property provides the perfect foundation to make it a reality.A former 4.8-acre family estate, originally built in 1977 the 3BR/3BA 3600SF Manufactured Home main residence is now ready for removal but the property offers a long paved driveway, a large detached workshop/2-car garage with loft and concrete foundation for onsite storage & space to work. Onsite freshwater well, power and septic already in place & working. Equestrian Farms, Cattle and large lakefront homes dot the neighborhood and roads into the property.Coming up the drive, the land is characterized by its natural Florida oak hammock beauty, the lush greenery and mature trees deliver a sense of privacy and seclusion, making it an ideal escape from the hustle and bustle of city life. As you enter the rear of the property, it opens to grass fields and areas to expand for your farming, hunting or equestrian needs. The western edge of the property overlooks a large pond & nature area on adjacent property & stunning sunsets.Located in Umatilla, FL this land benefits from the charm and warmth of a small-town atmosphere while still being conveniently accessible to The Villages (10mins) & Ocala (25 mins). The area is known for its outdoor recreational opportunities, including nearby lakes and state parks, perfect for those who appreciate nature and adventure.Whether you're planning to build your dream home, create a family legacy, or simply hold onto a piece of Florida's natural beauty, 17296 SE 260th Avenue Rd offers endless possibilities. Don't miss the chance to make this land your own and turn your vision into reality. Contact Tyler LeCompte today to explore this Private Exclusive opportunity!
Property Details
Home Type
- Mobile/Manufactured
Est. Annual Taxes
- $595
Year Built
- Built in 1972
Lot Details
- 4.8 Acre Lot
- Lot Dimensions are 457x458
- East Facing Home
- Barbed Wire
- Chain Link Fence
- Mature Landscaping
- Private Lot
- Well Sprinkler System
- Oak Trees
- Fruit Trees
- Wooded Lot
- Garden
Parking
- 2 Carport Spaces
- 2 Parking Garage Spaces
- Workshop in Garage
- Circular Driveway
Property Views
- Lake
- Pond
- Woods
- Park or Greenbelt
Home Design
- Florida Architecture
- Fixer Upper
- Block Foundation
- Slab Foundation
- Frame Construction
- Shake Roof
- Wood Siding
- Vinyl Siding
- Concrete Perimeter Foundation
Interior Spaces
- 4,594 Sq Ft Home
- 1-Story Property
- Partially Furnished
- Dry Bar
- Ceiling Fan
- Fireplace Features Masonry
- Living Room with Fireplace
Kitchen
- Range
- Dishwasher
- Disposal
Flooring
- Ceramic Tile
- Travertine
- Luxury Vinyl Tile
- Vinyl
Bedrooms and Bathrooms
- 5 Bedrooms
- Closet Cabinetry
- Linen Closet
- Walk-In Closet
- 4 Full Bathrooms
Laundry
- Laundry Room
- Dryer
- Washer
Outdoor Features
- Access To Pond
- Access To Lake
- Patio
- Pole Barn
- Separate Outdoor Workshop
- Shed
- Front Porch
Schools
- Stanton-Weirsdale Elem. Elementary School
- Lake Weir Middle School
- Lake Weir High School
Utilities
- Central Air
- Heating Available
- 1 Water Well
- Electric Water Heater
- 1 Septic Tank
- Aerobic Septic System
- Septic Needed
- Private Sewer
- High Speed Internet
- Cable TV Available
Additional Features
- Additional Residence on Property
- Double Wide
Community Details
- No Home Owners Association
- Marion Subdivision
Listing and Financial Details
- Legal Lot and Block 01 / 001
- Assessor Parcel Number 51201-001-01
Map
Home Values in the Area
Average Home Value in this Area
Property History
| Date | Event | Price | Change | Sq Ft Price |
|---|---|---|---|---|
| 04/24/2025 04/24/25 | Pending | -- | -- | -- |
| 04/14/2025 04/14/25 | For Sale | $300,000 | -- | $65 / Sq Ft |
Similar Home in Umatilla, FL
Source: Stellar MLS
MLS Number: OM699394
- 17355 SE 260th Avenue Rd
- 17205 SE 252nd Ave
- 17105 SE 252nd Ave
- 17080 SE 252nd Ave
- 17120 SE 251st Terrace
- 17100 SE 251st Terrace
- 26200 SE Highway 42
- 16805 SE 249th Terrace
- 26348 SE Highway 42
- TBD SE 248th Terrace
- 0 SE 248th Terrace
- 00-01 SE 159th Ln
- 26643 SE 159th Ln
- 26221 SE 159th Ln
- 15991 SE 258th Avenue Rd
- 00000 SE 260th Avenue Rd
- 24751 SE Highway 450
- 00-08 SE 265th Court Rd
- 00-09 SE 265th Court Rd
- 00-10 SE 265th Court Rd
