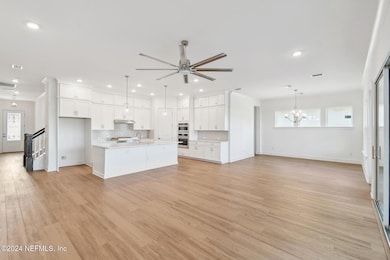
173 Canopy Forest Dr St. Augustine, FL 32092
SilverLeaf NeighborhoodEstimated payment $5,153/month
Highlights
- Under Construction
- Contemporary Architecture
- Front Porch
- Wards Creek Elementary School Rated A
- Bonus Room
- Walk-In Closet
About This Home
This brand new, Flannery has easy sophistication to the streamlined versatility that makes this luxury home plan ideal for families whose lifestyle needs will change through the years. Birthday celebrations and fun holiday meal prep all begin in the stunning kitchen with white DOUBLE STACKED cabinets and quartz counter tops throughout. Upgraded CHEF style alliances with gas cooktop to create gourmet meals. Soaring 10 and 11 foot ceilings through your home to enjoy all the natural light with huge windows. You will enjoy the open concept living spaces that provide a picture perfect setting for social gatherings and cherished everyday moments with those you love. You will be amazed at the light you will get from the wall of sliding glass doors that lead out to your covered lanai and large homesite, with room for a pool. Create a home office with french doors of your dreams in the sunlit study. Unique personalities will find wonderful places to thrive in the spacious and private spare bedroom with the private in-law suite. The 3-car garage presents plenty of room for cars and storage for your bikes and golf cart, with paver, driveway and leadwalk and covered entry. Quick walk or bike ride to the upcoming Johns Island amenity center or to shopping or dining around the corner! A-plus rated St. John's County Schools.
Home Details
Home Type
- Single Family
Year Built
- Built in 2024 | Under Construction
Lot Details
- Property fronts a county road
- Front and Back Yard Sprinklers
HOA Fees
- $154 Monthly HOA Fees
Parking
- 3 Car Garage
- Garage Door Opener
Home Design
- Contemporary Architecture
- Wood Frame Construction
- Shingle Roof
Interior Spaces
- 3,111 Sq Ft Home
- 2-Story Property
- Family Room
- Dining Room
- Bonus Room
- Washer and Gas Dryer Hookup
Kitchen
- Electric Oven
- Gas Cooktop
- Microwave
- Plumbed For Ice Maker
- Dishwasher
- Kitchen Island
- Disposal
Flooring
- Carpet
- Tile
- Vinyl
Bedrooms and Bathrooms
- 4 Bedrooms
- Split Bedroom Floorplan
- Walk-In Closet
- 4 Full Bathrooms
- Shower Only
Home Security
- Carbon Monoxide Detectors
- Fire and Smoke Detector
Outdoor Features
- Front Porch
Schools
- Wards Creek Elementary School
- Pacetti Bay Middle School
- Creekside High School
Utilities
- Central Heating and Cooling System
- Heat Pump System
- Tankless Water Heater
- Gas Water Heater
Community Details
- Silverleaf Subdivision
Map
Home Values in the Area
Average Home Value in this Area
Property History
| Date | Event | Price | Change | Sq Ft Price |
|---|---|---|---|---|
| 04/01/2025 04/01/25 | For Sale | $759,500 | 0.0% | $244 / Sq Ft |
| 03/25/2025 03/25/25 | Pending | -- | -- | -- |
| 03/06/2025 03/06/25 | For Sale | $759,500 | 0.0% | $244 / Sq Ft |
| 03/05/2025 03/05/25 | Off Market | $759,500 | -- | -- |
| 03/01/2025 03/01/25 | Price Changed | $759,500 | -2.6% | $244 / Sq Ft |
| 02/27/2025 02/27/25 | Price Changed | $779,500 | -2.6% | $251 / Sq Ft |
| 01/15/2025 01/15/25 | Price Changed | $799,999 | -0.2% | $257 / Sq Ft |
| 11/26/2024 11/26/24 | Price Changed | $801,450 | -0.6% | $258 / Sq Ft |
| 10/23/2024 10/23/24 | Price Changed | $806,450 | 0.0% | $259 / Sq Ft |
| 07/25/2024 07/25/24 | Price Changed | $806,480 | 0.0% | $259 / Sq Ft |
| 06/11/2024 06/11/24 | For Sale | $806,280 | -- | $259 / Sq Ft |
Similar Homes in the area
Source: realMLS (Northeast Florida Multiple Listing Service)
MLS Number: 2030813
- 37 Sparrow Creek Dr
- 37 Sparrow Creek Dr
- 37 Sparrow Creek Dr
- 37 Sparrow Creek Dr
- 37 Sparrow Creek Dr
- 37 Sparrow Creek Dr
- 55 Sparrow Creek Dr
- 129 Canopy Forest Dr
- 65 Canopy Forest Dr
- 276 Canopy Forest Dr
- 23 Sparrow Creek Dr
- 40 Sparrow Creek Dr
- 54 Sparrow Creek Dr
- 71 Sparrow Creek Dr
- 434 Canopy Forest Dr
- 50 Long Creek Ln
- 106 Sparrow Creek Dr
- 85 Canopy Forest Dr
- 417 Canopy Forest Dr
- 139 Canopy Forest Dr






