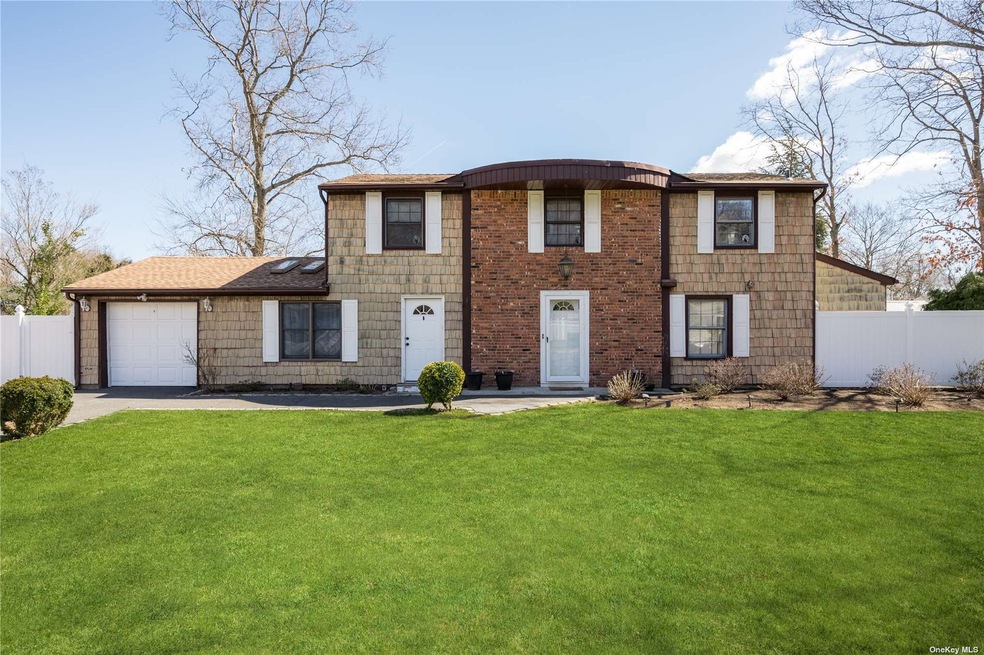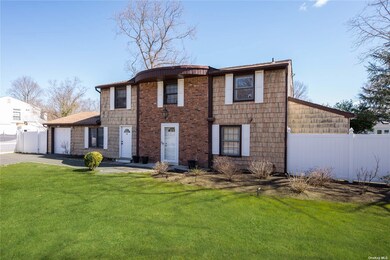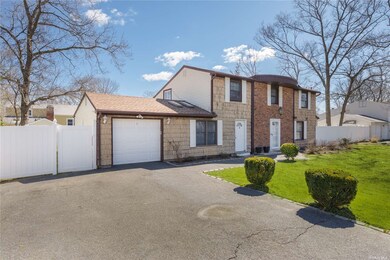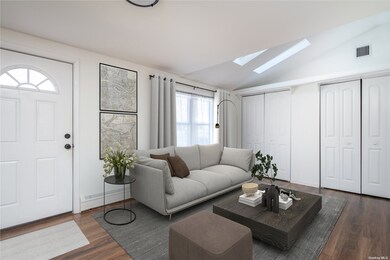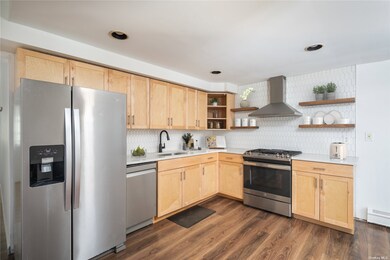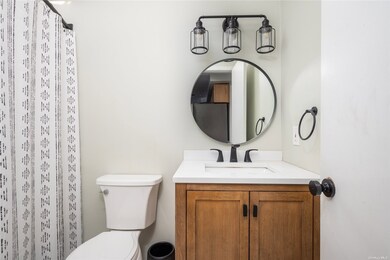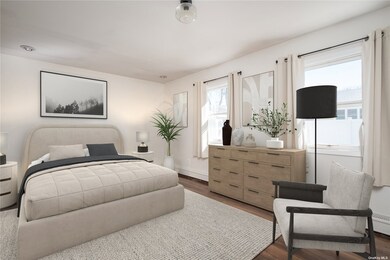
173 Crystal Brook Hollow Rd Port Jefferson Station, NY 11776
Terryville NeighborhoodEstimated payment $4,755/month
Highlights
- Colonial Architecture
- Property is near public transit
- 1 Fireplace
- Comsewogue High School Rated A-
- Cathedral Ceiling
- Den
About This Home
Take advantage of this rare opportunity to own a perfectly situated Mother-Daughter in the heart of Port Jefferson Station. This spacious splanch-colonial home boasts five bedrooms, three full bathrooms, an oversized 1-car garage, and an additional storage shed. Inside, you'll find an inviting dining room, an eat-in kitchen with vaulted ceilings, skylights, and floor-to-ceiling windows that lead into a den with a brick fireplace and direct outside access-ideal for entertaining, alongside a convenient laundry room and full bathroom. Upstairs, a vast living room offers views of the backyard, accompanied by four bedrooms, including the primary bedroom with an ensuite bathroom. The property includes an accessory apartment with proper permits and a dedicated front entrance. This apartment was completely renovated in 2021. The apartment opens to a bright living room, cozy kitchen, stylish bathroom, and huge bedroom. This home has been renovated and meticulously maintained, ensuring it is the ideal setting for your family. Take advantage of this opportunity to purchase a special property close to everything Port Jefferson offers! All COs are in place and verified.
Listing Agent
Byson Real Estate Company LLC Brokerage Phone: 844-495-1010 License #10401346156
Co-Listing Agent
Byson Real Estate Company LLC Brokerage Phone: 844-495-1010 License #10491208769
Home Details
Home Type
- Single Family
Est. Annual Taxes
- $14,610
Year Built
- Built in 1970
Lot Details
- 10,019 Sq Ft Lot
- West Facing Home
- Fenced
- Level Lot
- Sprinkler System
Parking
- 1 Car Attached Garage
- Off-Street Parking
Home Design
- Colonial Architecture
- Brick Exterior Construction
- Frame Construction
- Vinyl Siding
Interior Spaces
- 2-Story Property
- Cathedral Ceiling
- Skylights
- 1 Fireplace
- Entrance Foyer
- Formal Dining Room
- Den
- Storage
- Finished Basement
- Partial Basement
Kitchen
- Eat-In Kitchen
- Oven
- Dishwasher
Bedrooms and Bathrooms
- 5 Bedrooms
- 3 Full Bathrooms
Laundry
- Dryer
- Washer
Schools
- Clinton Avenue Elementary School
- Comsewogue High Middle School
- Comsewogue High School
Utilities
- Central Air
- Baseboard Heating
- Heating System Uses Natural Gas
- Cesspool
Additional Features
- Patio
- Accessory Dwelling Unit (ADU)
- Property is near public transit
Listing and Financial Details
- Exclusions: Second Washer
- Legal Lot and Block 25 / 0001
- Assessor Parcel Number 0200-184-00-01-00-025-000
Map
Home Values in the Area
Average Home Value in this Area
Tax History
| Year | Tax Paid | Tax Assessment Tax Assessment Total Assessment is a certain percentage of the fair market value that is determined by local assessors to be the total taxable value of land and additions on the property. | Land | Improvement |
|---|---|---|---|---|
| 2023 | $14,610 | $3,400 | $315 | $3,085 |
| 2022 | $5,042 | $3,400 | $315 | $3,085 |
| 2021 | $5,042 | $3,400 | $315 | $3,085 |
| 2020 | $5,179 | $3,400 | $315 | $3,085 |
| 2019 | $5,179 | $0 | $0 | $0 |
| 2018 | $6,015 | $3,400 | $315 | $3,085 |
| 2017 | $6,015 | $3,400 | $315 | $3,085 |
| 2016 | $5,960 | $3,400 | $315 | $3,085 |
| 2015 | -- | $3,400 | $315 | $3,085 |
| 2014 | -- | $3,400 | $315 | $3,085 |
Property History
| Date | Event | Price | Change | Sq Ft Price |
|---|---|---|---|---|
| 07/17/2024 07/17/24 | Pending | -- | -- | -- |
| 04/17/2024 04/17/24 | For Sale | $634,999 | +32.3% | -- |
| 05/17/2021 05/17/21 | Sold | $480,000 | +0.1% | $160 / Sq Ft |
| 02/17/2021 02/17/21 | Pending | -- | -- | -- |
| 02/02/2021 02/02/21 | Price Changed | $479,500 | 0.0% | $160 / Sq Ft |
| 02/02/2021 02/02/21 | For Sale | $479,500 | -0.1% | $160 / Sq Ft |
| 11/17/2020 11/17/20 | Off Market | $480,000 | -- | -- |
| 11/06/2020 11/06/20 | Price Changed | $459,999 | -2.1% | $153 / Sq Ft |
| 10/12/2020 10/12/20 | Price Changed | $469,999 | -4.1% | $157 / Sq Ft |
| 09/18/2020 09/18/20 | For Sale | $489,999 | -- | $163 / Sq Ft |
Deed History
| Date | Type | Sale Price | Title Company |
|---|---|---|---|
| Deed | $494,000 | None Available | |
| Deed | $494,000 | None Available | |
| Warranty Deed | -- | -- | |
| Warranty Deed | -- | -- | |
| Bargain Sale Deed | $395,000 | Titlewaves Title Agency | |
| Bargain Sale Deed | $395,000 | Titlewaves Title Agency | |
| Interfamily Deed Transfer | -- | -- | |
| Interfamily Deed Transfer | -- | -- | |
| Deed | $175,000 | Stewart Title Insurance Co | |
| Deed | $175,000 | Stewart Title Insurance Co |
Mortgage History
| Date | Status | Loan Amount | Loan Type |
|---|---|---|---|
| Previous Owner | $456,000 | Stand Alone Refi Refinance Of Original Loan | |
| Previous Owner | $240,000 | New Conventional | |
| Previous Owner | $102,000 | Purchase Money Mortgage |
Similar Homes in Port Jefferson Station, NY
Source: OneKey® MLS
MLS Number: KEY3545191
APN: 0200-184-00-01-00-025-000
