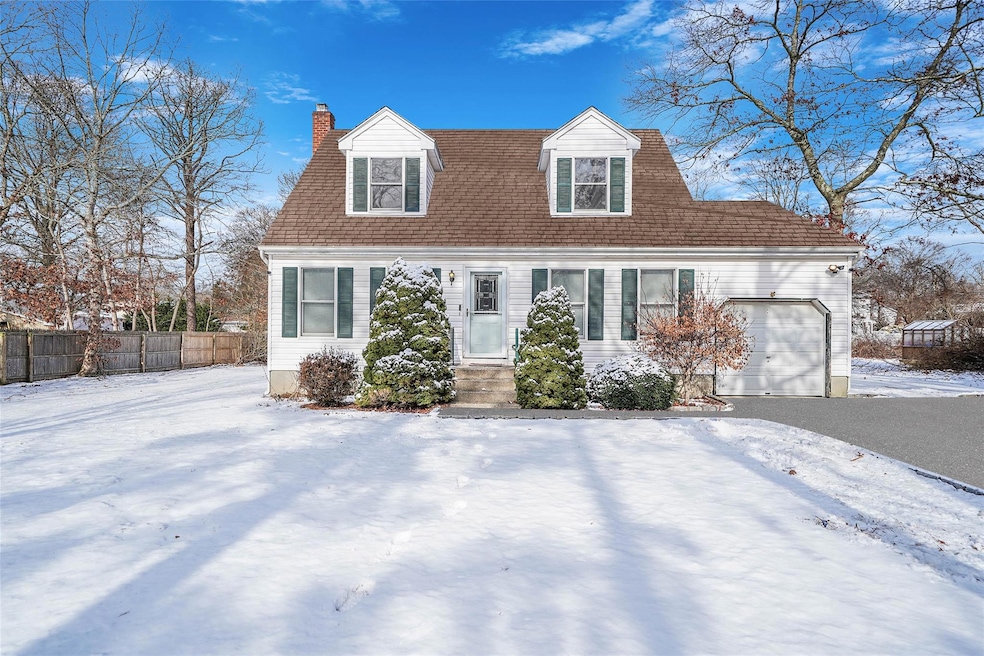
173 Flower Hill Dr Shirley, NY 11967
Shirley NeighborhoodHighlights
- Cape Cod Architecture
- Wood Flooring
- Formal Dining Room
- Longwood Senior High School Rated A-
- High Ceiling
- Crown Molding
About This Home
As of March 20253 Bedroom Cape, 1 full bath and one 1/2. Newly painted, and wood floors refinished. Bathroom and kitchen need TLC. Great starter home, home at the dead end. Molding work around windows, great room has slider leading out to the rear deck. Property flat, and plenty of room for a pool. Lot sq footage 21,780. Home being sold as is....Has much potential. Convenient to shopping and main parkways.
Last Agent to Sell the Property
Realty Connect USA L I Inc Brokerage Phone: 631-941-4300 License #10401229288

Home Details
Home Type
- Single Family
Est. Annual Taxes
- $8,753
Year Built
- Built in 1990
Lot Details
- 0.5 Acre Lot
- Level Lot
- Cleared Lot
- Back and Front Yard
Parking
- 1 Car Garage
Home Design
- Cape Cod Architecture
- Frame Construction
Interior Spaces
- 1,498 Sq Ft Home
- 2-Story Property
- Crown Molding
- High Ceiling
- Formal Dining Room
- Wood Flooring
- Basement Fills Entire Space Under The House
Kitchen
- Microwave
- Dishwasher
Bedrooms and Bathrooms
- 3 Bedrooms
Laundry
- Dryer
- Washer
Outdoor Features
- Shed
Schools
- C E Walters Elementary School
- Longwood Junior High School
- Longwood High School
Utilities
- No Cooling
- Baseboard Heating
- Cesspool
- Phone Available
- Cable TV Available
Listing and Financial Details
- Assessor Parcel Number 0200-670-00-03-00-028-002
Map
Home Values in the Area
Average Home Value in this Area
Property History
| Date | Event | Price | Change | Sq Ft Price |
|---|---|---|---|---|
| 03/20/2025 03/20/25 | Sold | $550,000 | 0.0% | $367 / Sq Ft |
| 02/03/2025 02/03/25 | Pending | -- | -- | -- |
| 01/22/2025 01/22/25 | For Sale | $550,000 | -- | $367 / Sq Ft |
Tax History
| Year | Tax Paid | Tax Assessment Tax Assessment Total Assessment is a certain percentage of the fair market value that is determined by local assessors to be the total taxable value of land and additions on the property. | Land | Improvement |
|---|---|---|---|---|
| 2023 | $8,753 | $2,250 | $220 | $2,030 |
| 2022 | $7,887 | $2,250 | $220 | $2,030 |
| 2021 | $7,887 | $2,250 | $220 | $2,030 |
| 2020 | $8,110 | $2,250 | $220 | $2,030 |
| 2019 | $8,110 | $0 | $0 | $0 |
| 2018 | $8,239 | $2,250 | $220 | $2,030 |
| 2017 | $8,239 | $2,400 | $220 | $2,180 |
| 2016 | $8,152 | $2,400 | $220 | $2,180 |
| 2015 | -- | $2,400 | $220 | $2,180 |
| 2014 | -- | $2,400 | $220 | $2,180 |
Deed History
| Date | Type | Sale Price | Title Company |
|---|---|---|---|
| Bargain Sale Deed | $212,000 | Chicago Title Insurance Co | |
| Deed | $123,000 | First American Title Ins Co |
Similar Homes in Shirley, NY
Source: OneKey® MLS
MLS Number: 812188
APN: 0200-670-00-03-00-028-002
- 175 Crestwood Dr
- 141 Crestwood Dr
- 345 Lockwood Dr
- 95 Flower Hill Dr
- 425 Winters Dr N
- 15 Forrestall Dr
- 99 Crestwood Dr
- 342 Wellwood Dr
- 463 Rowlinson Dr
- 79 Aberdeen Dr
- 334 Carnation Dr
- 129 Keller Dr
- 257 Forrest Ave
- 1343 William Floyd Pkwy
- 25 Sweetbriar Dr
- 448 Avondale Dr
- 405 Wellwood Dr
- 493 Rowlinson Dr
- 365 Glen Dr
- 336 Auborn Ave
