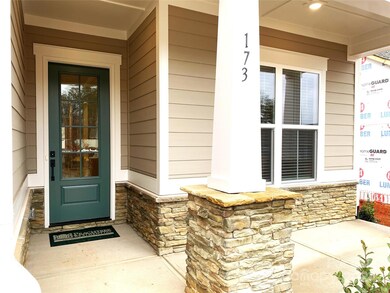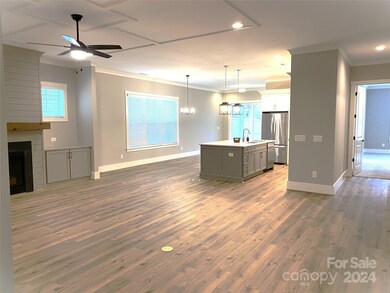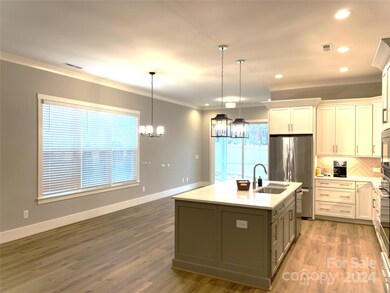
173 Fulworth Dr Concord, NC 28027
Highlights
- Fitness Center
- Senior Community
- Clubhouse
- New Construction
- Open Floorplan
- Pond
About This Home
As of March 2025Welcome Home to all Active Adults. Our newest 55+, Low Maintenance Community: Cumberland Featuring a Clubhouse with exercise room. Outdoor Fireplace & Putting Green. Future Pickleball Court, Dog Park & extension to the Serene Walking Trails. Model Home is Now Open for viewing!! This Home, The Cashiers Floorplan is Open & Airy, yet cozy. Primary Bedroom & Guest Suite on the Main Level. Gourmet Kitchen with Huge Island connect with the Main Great Room area. All flows nicely out to the Screened In Covered Porch & Fenced Rear Yard. Upper Level has a Loft Area, Large Guest Bedroom with Full Bath & Huge Walk-In Attic. Oversized 2-Car Garage. Lots of Designer Upgrades throughout including custom ceiling & wall accents.
Last Agent to Sell the Property
BSI Builder Services Brokerage Email: lmarucci@peachtreeres.com License #165654
Last Buyer's Agent
Non Member
Canopy Administration
Home Details
Home Type
- Single Family
Est. Annual Taxes
- $976
Year Built
- Built in 2024 | New Construction
Lot Details
- Back Yard Fenced
- Lawn
HOA Fees
- $225 Monthly HOA Fees
Parking
- 2 Car Attached Garage
- Garage Door Opener
Home Design
- Transitional Architecture
- Patio Home
- Slab Foundation
- Stone Veneer
Interior Spaces
- 1.5-Story Property
- Open Floorplan
- Wired For Data
- Built-In Features
- Gas Fireplace
- Insulated Windows
- Entrance Foyer
- Great Room with Fireplace
- Screened Porch
Kitchen
- Breakfast Bar
- Built-In Self-Cleaning Oven
- Electric Oven
- Gas Cooktop
- Range Hood
- Microwave
- Plumbed For Ice Maker
- Dishwasher
- Kitchen Island
- Disposal
Flooring
- Tile
- Vinyl
Bedrooms and Bathrooms
- Walk-In Closet
- 3 Full Bathrooms
Laundry
- Laundry Room
- Electric Dryer Hookup
Accessible Home Design
- Roll-in Shower
- Bathroom has a 60 inch turning radius
- Doors are 32 inches wide or more
- Entry Slope Less Than 1 Foot
Outdoor Features
- Pond
Utilities
- Forced Air Zoned Heating and Cooling System
- Vented Exhaust Fan
- Heating System Uses Natural Gas
- Tankless Water Heater
- Cable TV Available
Listing and Financial Details
- Assessor Parcel Number 56114093720000
Community Details
Overview
- Senior Community
- Built by Peachtree Residential
- Cumberland Subdivision, Cashiers Floorplan
- Mandatory home owners association
Recreation
- Fitness Center
- Putting Green
- Dog Park
- Trails
Additional Features
- Clubhouse
- Card or Code Access
Map
Home Values in the Area
Average Home Value in this Area
Property History
| Date | Event | Price | Change | Sq Ft Price |
|---|---|---|---|---|
| 03/28/2025 03/28/25 | Sold | $589,000 | -4.4% | $211 / Sq Ft |
| 02/22/2025 02/22/25 | Pending | -- | -- | -- |
| 09/05/2024 09/05/24 | For Sale | $615,900 | -- | $221 / Sq Ft |
Tax History
| Year | Tax Paid | Tax Assessment Tax Assessment Total Assessment is a certain percentage of the fair market value that is determined by local assessors to be the total taxable value of land and additions on the property. | Land | Improvement |
|---|---|---|---|---|
| 2023 | $976 | $80,000 | $80,000 | $0 |
Similar Homes in Concord, NC
Source: Canopy MLS (Canopy Realtor® Association)
MLS Number: 4180213
APN: 5611-40-9372-0000
- 3029 Alveston Dr NW Unit 42
- 182 Fulworth Dr Unit 63
- 174 Fulworth Dr Unit 65
- 178 Fulworth Dr Unit 64
- 166 Fulworth Dr NW Unit 67
- 2971 Alveston Dr Unit 29
- 456 Lucky Dr NW
- 388 Speedway Dr NW Unit 1
- 2584 Tryon Ct NW Unit 57
- 471 Lucky Dr NW
- 387 Lucky Dr NW Unit 18
- 234 Candle Ct NW
- 104 Edgewater Dr NW
- 215 Raleigh St NW
- 205 Cliffwood St NW Unit 2 / Unit B
- 2676 Poplar Cove Dr NW
- 376 Brookgreen Place NW
- 3575 Travis Ln NW
- 60 Sherwood Ct NW
- 3003 Winston Dr NW






