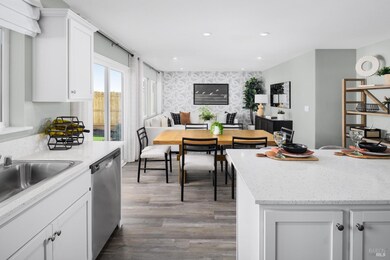
173 Goldback St Vallejo, CA 94503
Estimated payment $4,814/month
Highlights
- Under Construction
- 2-Story Property
- Loft
- American Canyon High School Rated A-
- Engineered Wood Flooring
- Quartz Countertops
About This Home
New Construction! Welcome to beautiful Watson Ranch in American Canyon - the gateway to Napa County! Envision living in this brand new master plan community in a new constructed 4-bdrm, 3 full bath home built by D.R. Horton. This home boasts of a smartly designed open floorplan, featuring a well-spaced kitchen, living/dining room combo, (1 bedroom & 1 full bath on the 1st floor) The home comes with gray shaker cabinets, quartz countertop, a kitchen pantry, stainless-steel whirlpool kitchen appliances, a smart home automation system, solar panels, and a generous backyard perfect for outdoor entertaining. Just 12 miles from Napa and 35 miles away from SF, this budding Watson Ranch community will have scenic vistas, multiple parks, extensive bike & walking trails, and a city center that will feature shops, cafes, and entertainment places. Community services are all within a 15 min drive and easy access to Hwy 29, 37 and I-80. Photos shown are from the MODEL home.
Listing Agent
Robert Harrison
D R Horton America's Builder License #01331309

Co-Listing Agent
Christine Ayroso
D R Horton America's Builder License #01877264
Open House Schedule
-
Friday, April 25, 202510:00 am to 4:00 pm4/25/2025 10:00:00 AM +00:004/25/2025 4:00:00 PM +00:00Add to Calendar
-
Saturday, April 26, 202510:00 am to 4:00 pm4/26/2025 10:00:00 AM +00:004/26/2025 4:00:00 PM +00:00Add to Calendar
Home Details
Home Type
- Single Family
Est. Annual Taxes
- $3,696
Year Built
- Built in 2025 | Under Construction
Lot Details
- 3,049 Sq Ft Lot
- Wood Fence
- Landscaped
HOA Fees
- $155 Monthly HOA Fees
Parking
- 2 Car Garage
- Inside Entrance
- Front Facing Garage
- Garage Door Opener
- Secured Garage or Parking
Home Design
- 2-Story Property
- Farmhouse Style Home
- Concrete Foundation
- Slab Foundation
- Composition Roof
- Concrete Perimeter Foundation
- Stucco
Interior Spaces
- 1,891 Sq Ft Home
- Double Pane Windows
- Family Room Downstairs
- Loft
Kitchen
- Walk-In Pantry
- Built-In Electric Range
- Range Hood
- Microwave
- Plumbed For Ice Maker
- Dishwasher
- Quartz Countertops
- Disposal
Flooring
- Engineered Wood
- Vinyl
Bedrooms and Bathrooms
- 4 Bedrooms
- 3 Full Bathrooms
- Secondary Bathroom Double Sinks
Laundry
- Laundry on upper level
- 220 Volts In Laundry
- Washer and Dryer Hookup
Home Security
- Carbon Monoxide Detectors
- Fire and Smoke Detector
- Fire Sprinkler System
Eco-Friendly Details
- Energy-Efficient Appliances
- Energy-Efficient Construction
- Energy-Efficient Lighting
- ENERGY STAR Qualified Equipment for Heating
Utilities
- Central Heating and Cooling System
- Cooling System Powered By Renewable Energy
- Underground Utilities
- ENERGY STAR Qualified Water Heater
Listing and Financial Details
- Home warranty included in the sale of the property
- Assessor Parcel Number 059-483-012-000
Community Details
Overview
- Association fees include common areas
- Watson Ranch Owners Association, Phone Number (415) 432-8411
- Built by D.R. Horton
- Watson Ranch Subdivision, Sierra Floorplan
Additional Features
- Net Lease
- Building Fire Alarm
Map
Home Values in the Area
Average Home Value in this Area
Tax History
| Year | Tax Paid | Tax Assessment Tax Assessment Total Assessment is a certain percentage of the fair market value that is determined by local assessors to be the total taxable value of land and additions on the property. | Land | Improvement |
|---|---|---|---|---|
| 2023 | $3,696 | $39,619 | $39,619 | -- |
Property History
| Date | Event | Price | Change | Sq Ft Price |
|---|---|---|---|---|
| 04/23/2025 04/23/25 | Price Changed | $779,490 | -0.6% | $412 / Sq Ft |
| 03/27/2025 03/27/25 | For Sale | $784,490 | -- | $415 / Sq Ft |
Mortgage History
| Date | Status | Loan Amount | Loan Type |
|---|---|---|---|
| Closed | $6,000,000 | Construction |
Similar Homes in Vallejo, CA
Source: MetroList
MLS Number: 325026615
APN: 059-483-012
- 173 Goldback St
- 179 Goldback St
- 185 Goldback St
- 235 Frontier St
- 130 Eucalyptus Dr
- 3885 Broadway
- 38 Flamingo Ct
- 0 Melvin Rd Unit 324032405
- 0 Melvin Rd Unit 324032406
- 10 Flamingo Ct
- 219 Rio Del Mar
- 221 Rio Del Mar
- 130 Dodd Ct
- 0 Eucalyptus Dr Unit 325027507
- 0 Eucalyptus Dr Unit 325028557
- 1710 American Canyon Rd
- 3000 St Unit 92
- 3000 Broadway St Unit 93
- 3000 Broadway St Unit 62
- 272 Hummingbird Way






