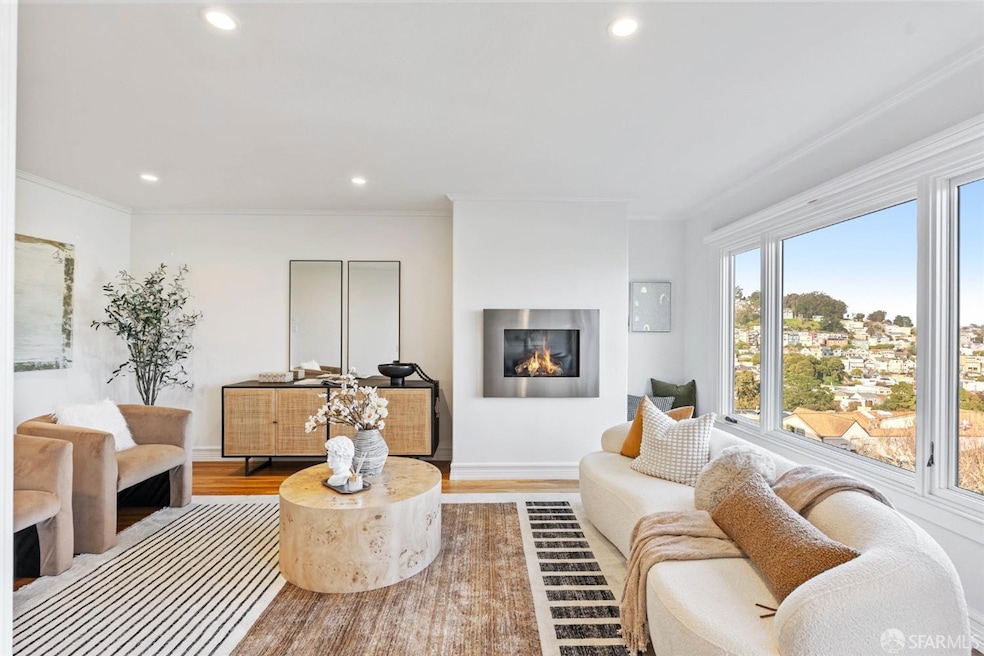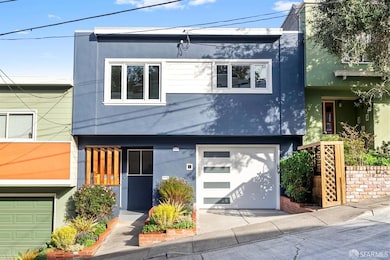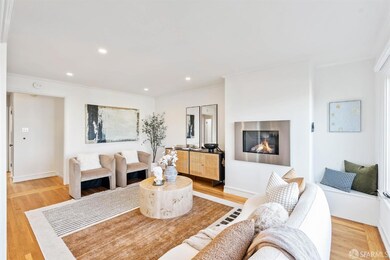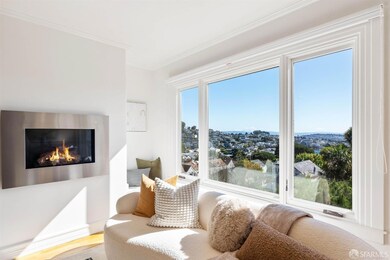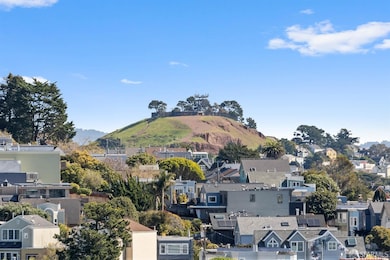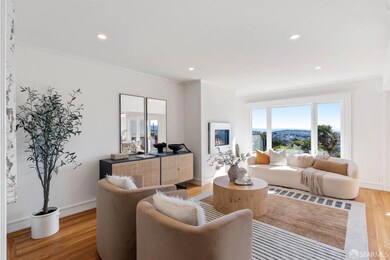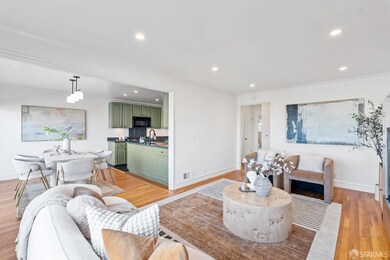
173 Hamerton Ave San Francisco, CA 94131
Glen Park NeighborhoodHighlights
- Sauna
- Wood Flooring
- Window or Skylight in Bathroom
- Bay View
- Main Floor Bedroom
- 4-minute walk to Dorothy Erskine Park
About This Home
As of April 2025Stunning panoramic views and multiple sun-drenched decks define this serene 3bd/2ba single-family home perched in a Glen Park cul-de-sac. Ideal indoor/outdoor living in 1,445 SF (per graphic artist) of thoughtfully designed space. The open-concept main level features an airy living room, stylish kitchen, and dining area that flow seamlessly together, all showcasing breathtaking vistas through oversized doors and windows, with direct deck and yard access. 2 bedrooms and an updated bath complete this floor. Downstairs, the private primary suite boasts a spa-inspired bathroom with a built-in sauna and direct deck access for enjoying the spectacular views. The one-car garage includes an integrated workstation and laundry area with interior home access, plus additional storage/workspace next to the yard for projects and hobbies. Additional 1-car parking on driveway. Coveted Glen Park location just 8 mins from BART station, offering easy access to charming local shops and restaurants along Diamond St. Convenient to parks, recreation areas, and major commute routes via Monterey Blvd and Bosworth St.
Home Details
Home Type
- Single Family
Est. Annual Taxes
- $7,990
Year Built
- Built in 1960 | Remodeled
Lot Details
- 2,495 Sq Ft Lot
- Partially Fenced Property
- Hillside Location
Parking
- 1 Car Attached Garage
- 1 Open Parking Space
- Front Facing Garage
- Tandem Parking
- Garage Door Opener
Property Views
- Bay
- City
- Mount Diablo
Interior Spaces
- 1,445 Sq Ft Home
- Combination Dining and Living Room
- Sauna
- Wood Flooring
Kitchen
- Free-Standing Electric Oven
- Gas Cooktop
- Microwave
- Dishwasher
- Stone Countertops
Bedrooms and Bathrooms
- Main Floor Bedroom
- 2 Full Bathrooms
- Bathtub with Shower
- Separate Shower
- Window or Skylight in Bathroom
Laundry
- Laundry in Garage
- Dryer
- Washer
Utilities
- Central Heating
Listing and Financial Details
- Assessor Parcel Number 6759-017
Map
Home Values in the Area
Average Home Value in this Area
Property History
| Date | Event | Price | Change | Sq Ft Price |
|---|---|---|---|---|
| 04/08/2025 04/08/25 | Sold | $2,092,000 | +31.2% | $1,448 / Sq Ft |
| 03/28/2025 03/28/25 | Pending | -- | -- | -- |
| 03/20/2025 03/20/25 | For Sale | $1,595,000 | -- | $1,104 / Sq Ft |
Tax History
| Year | Tax Paid | Tax Assessment Tax Assessment Total Assessment is a certain percentage of the fair market value that is determined by local assessors to be the total taxable value of land and additions on the property. | Land | Improvement |
|---|---|---|---|---|
| 2024 | $7,990 | $614,730 | $423,132 | $191,598 |
| 2023 | $7,864 | $602,678 | $414,836 | $187,842 |
| 2022 | $7,703 | $590,861 | $406,702 | $184,159 |
| 2021 | $7,564 | $579,277 | $398,728 | $180,549 |
| 2020 | $7,611 | $573,338 | $394,640 | $178,698 |
| 2019 | $7,354 | $562,097 | $386,902 | $175,195 |
| 2018 | $6,439 | $551,076 | $379,316 | $171,760 |
| 2017 | $6,363 | $540,272 | $371,879 | $168,393 |
| 2016 | $6,242 | $529,680 | $364,588 | $165,092 |
| 2015 | $6,166 | $521,725 | $359,112 | $162,613 |
| 2014 | $6,003 | $511,506 | $352,078 | $159,428 |
Mortgage History
| Date | Status | Loan Amount | Loan Type |
|---|---|---|---|
| Open | $1,464,400 | New Conventional |
Deed History
| Date | Type | Sale Price | Title Company |
|---|---|---|---|
| Grant Deed | -- | First American Title | |
| Interfamily Deed Transfer | -- | None Available | |
| Interfamily Deed Transfer | -- | -- |
Similar Homes in San Francisco, CA
Source: San Francisco Association of REALTORS® MLS
MLS Number: 425017900
APN: 6759-017
- 142 Chilton Ave
- 129 Joost Ave
- 16 Joost Ave
- 169 Brompton Ave
- 118 Baden St
- 160 Swiss Ave
- 714 Chenery St
- 256 Circular Ave
- 37 Sussex St
- 43 Sussex St
- 20 Natick St
- 146 Capistrano Ave
- 370 Monterey Blvd Unit 311
- 82 Sussex St
- 387 Joost Ave
- 276 Bemis St
- 380 Monterey Blvd Unit 210
- 1471 Alemany Blvd
- 245 Silver Ave
- 436 Joost Ave
