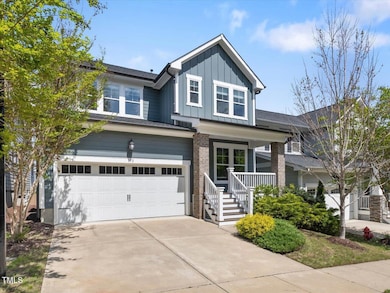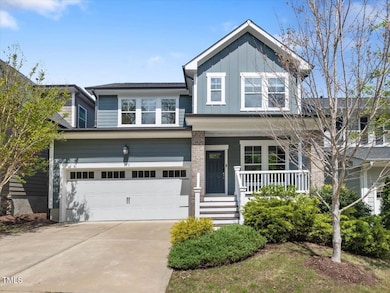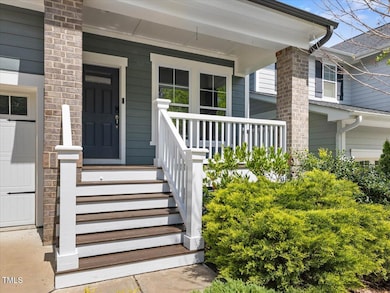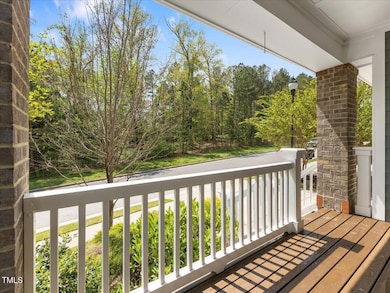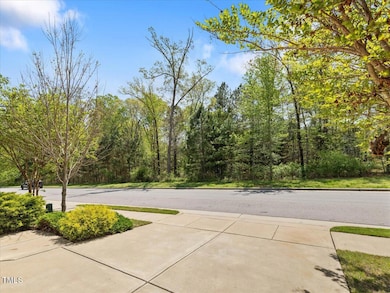
173 Hawk Point Rd Chapel Hill, NC 27516
Baldwin NeighborhoodEstimated payment $3,809/month
Highlights
- Community Cabanas
- Fitness Center
- Clubhouse
- Margaret B. Pollard Middle School Rated A-
- View of Trees or Woods
- Transitional Architecture
About This Home
Welcome to this beautiful 3-bedroom, 2.5-bathroom home with modern design elements in the highly sought-after Briar Chapel neighborhood! Boasting a spacious primary suite conveniently located on the main floor, this home offers both privacy and comfort. The open-concept living area is perfect for entertaining, while the upstairs features two additional bedrooms, a huge bonus loft area and a full bath. This home is located on one of the most private and quiet streets in the neighborhood but so close to all the action! Enjoy the abundance of amenities that Briar Chapel has to offer, from parks and trails to community centers and pools. Plus, you'll love the convenience of walking to the nearby elementary and middle schools. Don't miss out on this fantastic opportunity to live in one of the area's most desirable communities!
Home Details
Home Type
- Single Family
Est. Annual Taxes
- $3,384
Year Built
- Built in 2018
Lot Details
- 5,184 Sq Ft Lot
- Landscaped
- Level Lot
- Private Yard
- Back Yard
HOA Fees
- $192 Monthly HOA Fees
Parking
- 2 Car Attached Garage
- Front Facing Garage
- Garage Door Opener
- Private Driveway
- On-Street Parking
- 2 Open Parking Spaces
Property Views
- Woods
- Forest
Home Design
- Transitional Architecture
- Traditional Architecture
- Brick Foundation
- Architectural Shingle Roof
- Board and Batten Siding
Interior Spaces
- 2,440 Sq Ft Home
- 1-Story Property
- Smooth Ceilings
- Ceiling Fan
- Recessed Lighting
- Gas Log Fireplace
- Blinds
- French Doors
- Family Room with Fireplace
- Living Room
- Dining Room
- Home Office
- Bonus Room
- Screened Porch
- Luxury Vinyl Tile Flooring
- Basement
- Crawl Space
- Pull Down Stairs to Attic
Kitchen
- Self-Cleaning Convection Oven
- Induction Cooktop
- Range Hood
- Microwave
- Ice Maker
- Dishwasher
- Stainless Steel Appliances
- Granite Countertops
- Instant Hot Water
Bedrooms and Bathrooms
- 3 Bedrooms
- Walk-In Closet
- Double Vanity
- Walk-in Shower
Laundry
- Laundry Room
- Laundry on lower level
- Dryer
- Washer
Outdoor Features
- Outdoor Storage
- Rain Gutters
Schools
- Chatham Grove Elementary School
- Margaret B Pollard Middle School
- Seaforth High School
Horse Facilities and Amenities
- Grass Field
Utilities
- Forced Air Zoned Heating and Cooling System
- Heating System Uses Natural Gas
- Underground Utilities
- Natural Gas Connected
- Tankless Water Heater
- Gas Water Heater
- Community Sewer or Septic
- Cable TV Available
Listing and Financial Details
- Assessor Parcel Number 0092328
Community Details
Overview
- Association fees include ground maintenance, maintenance structure, storm water maintenance
- Kuester Management Group Association, Phone Number (888) 600-5044
- Built by David Weekley Homes
- Briar Chapel Subdivision
- Maintained Community
- Pond Year Round
Amenities
- Picnic Area
- Clubhouse
- Meeting Room
- Party Room
Recreation
- Tennis Courts
- Community Basketball Court
- Outdoor Game Court
- Sport Court
- Community Playground
- Fitness Center
- Exercise Course
- Community Cabanas
- Community Pool
- Park
- Dog Park
- Jogging Path
- Trails
Map
Home Values in the Area
Average Home Value in this Area
Tax History
| Year | Tax Paid | Tax Assessment Tax Assessment Total Assessment is a certain percentage of the fair market value that is determined by local assessors to be the total taxable value of land and additions on the property. | Land | Improvement |
|---|---|---|---|---|
| 2024 | $3,384 | $396,688 | $89,520 | $307,168 |
| 2023 | $3,225 | $396,688 | $89,520 | $307,168 |
| 2022 | $3,106 | $396,688 | $89,520 | $307,168 |
| 2021 | $3,062 | $396,688 | $89,520 | $307,168 |
| 2020 | $3,062 | $377,443 | $75,000 | $302,443 |
| 2019 | $3,062 | $377,443 | $75,000 | $302,443 |
| 2018 | $494 | $377,443 | $75,000 | $302,443 |
| 2017 | $0 | $67,500 | $67,500 | $0 |
Property History
| Date | Event | Price | Change | Sq Ft Price |
|---|---|---|---|---|
| 04/16/2025 04/16/25 | Pending | -- | -- | -- |
| 04/10/2025 04/10/25 | For Sale | $597,500 | +21.9% | $245 / Sq Ft |
| 12/15/2023 12/15/23 | Off Market | $490,000 | -- | -- |
| 05/17/2021 05/17/21 | Sold | $490,000 | +12.7% | $201 / Sq Ft |
| 04/15/2021 04/15/21 | Pending | -- | -- | -- |
| 04/15/2021 04/15/21 | For Sale | $434,800 | -- | $178 / Sq Ft |
Deed History
| Date | Type | Sale Price | Title Company |
|---|---|---|---|
| Warranty Deed | $490,000 | None Available | |
| Warranty Deed | $367,500 | None Available | |
| Special Warranty Deed | $64,000 | None Available |
Mortgage History
| Date | Status | Loan Amount | Loan Type |
|---|---|---|---|
| Previous Owner | $230,000 | Adjustable Rate Mortgage/ARM |
Similar Homes in the area
Source: Doorify MLS
MLS Number: 10088151
APN: 0092328
- 281 Hawk Point Rd
- 2098 Great Ridge Pkwy
- 1980 Great Ridge Pkwy
- 142 Old Piedmont Cir
- 282 Granite Mill Blvd
- 376 Granite Mill Blvd
- 132 Deardom Way
- 43 Turtle Point Bend
- 463 Old Piedmont Cir
- 340 Andrews Store Rd
- 241 Serenity Hill Cir
- 277 Taylor Rd
- 113 Bennett Mountain Trace
- 200 Windy Knoll Cir
- 16 Woodbine Ct
- 1354 Briar Chapel Pkwy
- 314 Tobacco Farm Way
- 45 Summersweet Ln
- 379 Tobacco Farm Way
- 658 Bennett Mountain Trace

