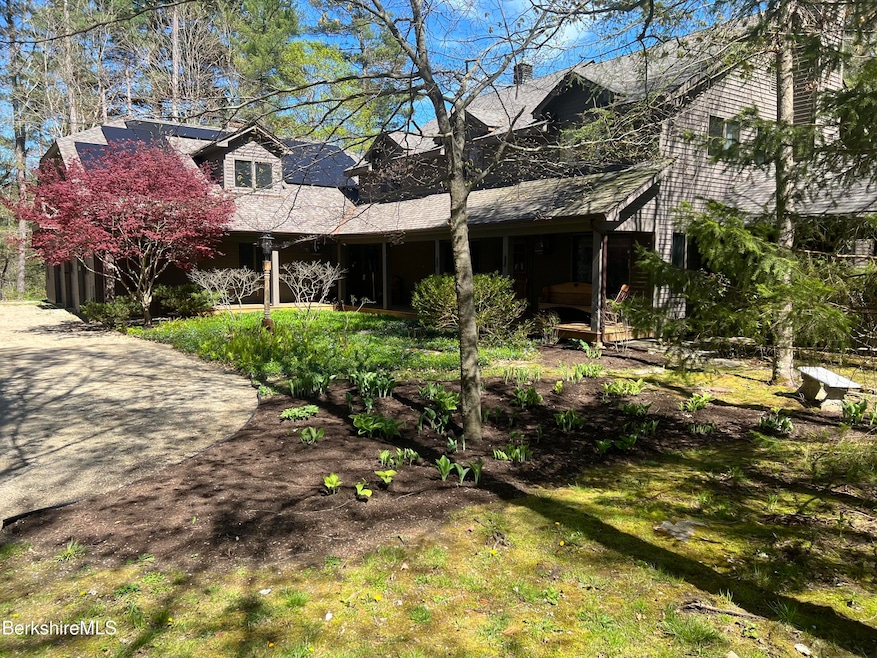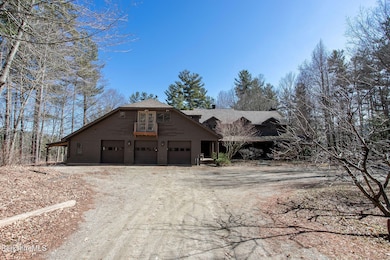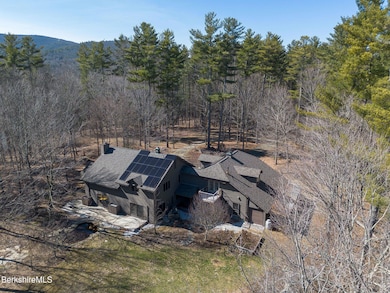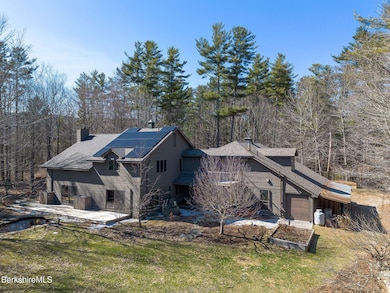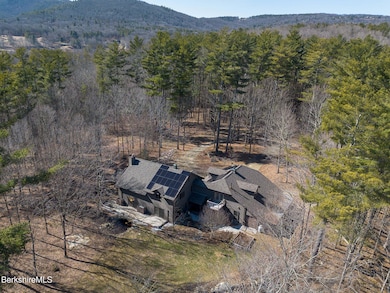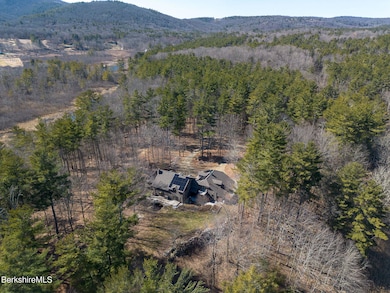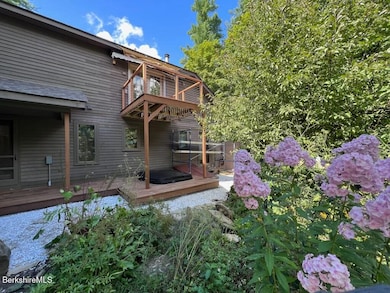
173 Hillsdale Rd Egremont, MA 01230
Estimated payment $14,894/month
Highlights
- Hot Property
- Spa
- Solar Power System
- Barn or Stable
- Multiple Garages
- Scenic Views
About This Home
Nestled in a secluded, serene setting and surrounded by lush gardens, fruit trees, wildlife and protected land on three sides, this one-of-a-kind, custom-built home offers extraordinary privacy and tranquility. Crafted using wood milled directly from the property, this rustic yet contemporary home boasts a wealth of unique details that highlight exceptional craftsmanship and timeless beauty. Moose, deer, bear, turtles, fox and more visit mature grounds tended by a master gardener. Incorporates a native stone fireplace, ash sapling banister, antique leaded glass accents, and reclaimed 18th-century tavern doors from the historic Egremont Tavern. These elements blend seamlessly with the home's open-concept floor plan, highlighted by soaring vaulted ceilings and oversized windows that frame
Home Details
Home Type
- Single Family
Est. Annual Taxes
- $11,599
Year Built
- 2000
Lot Details
- 8.79 Acre Lot
- Mature Landscaping
- Privacy
- Irregular Lot
- Wooded Lot
- Landscaped with Trees
Property Views
- Pond
- Scenic Vista
- Pasture
- Hills
- Seasonal
Home Design
- Farmhouse Style Home
- Updated or Remodeled
- Wood Frame Construction
- Asphalt Shingled Roof
- Fiberglass Roof
- Vinyl Siding
- Radon Mitigation System
Interior Spaces
- 4,842 Sq Ft Home
- Cathedral Ceiling
- Ceiling Fan
- Skylights
- Fireplace
- Sun or Florida Room
Kitchen
- Steam Oven
- Built-In Electric Oven
- Cooktop with Range Hood
- Microwave
- Freezer
- ENERGY STAR Qualified Dishwasher
- Disposal
Flooring
- Wood
- Ceramic Tile
Bedrooms and Bathrooms
- 5 Bedrooms
- Main Floor Bedroom
- Walk-In Closet
- In-Law or Guest Suite
Laundry
- ENERGY STAR Qualified Dryer
- Dryer
- ENERGY STAR Qualified Washer
Home Security
- Alarm System
- Storm Doors
Parking
- 3 Car Attached Garage
- Multiple Garages
- Off-Street Parking
Eco-Friendly Details
- Energy-Efficient Insulation
- Solar Power System
- Solar owned by a third party
- Solar Heating System
- Solar Assisted Cooling System
Outdoor Features
- Spa
- Balcony
- Deck
- Patio
- Exterior Lighting
- Outbuilding
- Porch
Schools
- Sbrsd Elementary School
- Mount Everett Middle School
- Mount Everett High School
Horse Facilities and Amenities
- Barn or Stable
Utilities
- Zoned Heating and Cooling
- Boiler Heating System
- Heating System Uses Oil
- Heat Pump System
- Furnace
- Power Generator
- Propane
- Private Water Source
- Well
- Oil Water Heater
- Fiber Optics Available
- Cable TV Available
Community Details
- Property is near a preserve or public land
Map
Home Values in the Area
Average Home Value in this Area
Tax History
| Year | Tax Paid | Tax Assessment Tax Assessment Total Assessment is a certain percentage of the fair market value that is determined by local assessors to be the total taxable value of land and additions on the property. | Land | Improvement |
|---|---|---|---|---|
| 2025 | $11,599 | $1,852,800 | $111,700 | $1,741,100 |
| 2024 | $10,715 | $1,739,500 | $108,800 | $1,630,700 |
| 2023 | $15,553 | $2,221,800 | $168,500 | $2,053,300 |
| 2022 | $12,169 | $1,534,500 | $165,600 | $1,368,900 |
| 2021 | $10,322 | $1,104,000 | $138,000 | $966,000 |
| 2020 | $10,188 | $1,073,500 | $138,000 | $935,500 |
| 2019 | $10,233 | $1,069,300 | $132,400 | $936,900 |
| 2018 | $7,941 | $825,500 | $130,400 | $695,100 |
| 2016 | $7,609 | $828,000 | $132,900 | $695,100 |
| 2015 | $7,350 | $827,700 | $132,900 | $694,800 |
| 2014 | $6,843 | $828,500 | $132,900 | $695,600 |
Property History
| Date | Event | Price | Change | Sq Ft Price |
|---|---|---|---|---|
| 03/27/2025 03/27/25 | For Sale | $2,500,000 | +56.3% | $516 / Sq Ft |
| 06/01/2022 06/01/22 | Sold | $1,600,000 | -8.6% | $330 / Sq Ft |
| 04/26/2022 04/26/22 | Pending | -- | -- | -- |
| 04/12/2022 04/12/22 | Price Changed | $1,750,000 | +0.3% | $361 / Sq Ft |
| 04/08/2022 04/08/22 | For Sale | $1,745,000 | +64.6% | $360 / Sq Ft |
| 12/11/2017 12/11/17 | Sold | $1,060,000 | -24.0% | $241 / Sq Ft |
| 11/22/2017 11/22/17 | Pending | -- | -- | -- |
| 10/02/2015 10/02/15 | For Sale | $1,395,000 | -- | $318 / Sq Ft |
Mortgage History
| Date | Status | Loan Amount | Loan Type |
|---|---|---|---|
| Closed | $353,333 | New Conventional | |
| Closed | $125,000 | Unknown | |
| Closed | $417,000 | No Value Available | |
| Closed | $330,000 | No Value Available | |
| Closed | $417,000 | No Value Available | |
| Closed | $300,000 | No Value Available | |
| Closed | $650,000 | No Value Available | |
| Closed | $90,000 | No Value Available |
Similar Homes in the area
Source: Berkshire County Board of REALTORS®
MLS Number: 245814
APN: EGRE-000080-000000-000145A
- 4 Bott Hill Rd
- 1 Terra Ferma Dr
- 0 The Ave
- 206 Hillsdale Rd
- 0 Greenwood Cir
- 0 Blunt Rd
- 0 Pinecrest Hill Rd
- 3 Jenssen Rd
- 14 Pinecrest Cross Rd
- 6 Main St
- 67 Blunt Rd
- 270 Hillsdale Rd
- 71 Blunt Rd
- 71 Blunt Rd
- 84 Undermountain Rd
- 99 Creamery Rd
- 685 S Egremont Rd
- 124 Egremont Plain Rd
- 0 Egremont Plain Rd
- 55 Prospect Lake Rd
