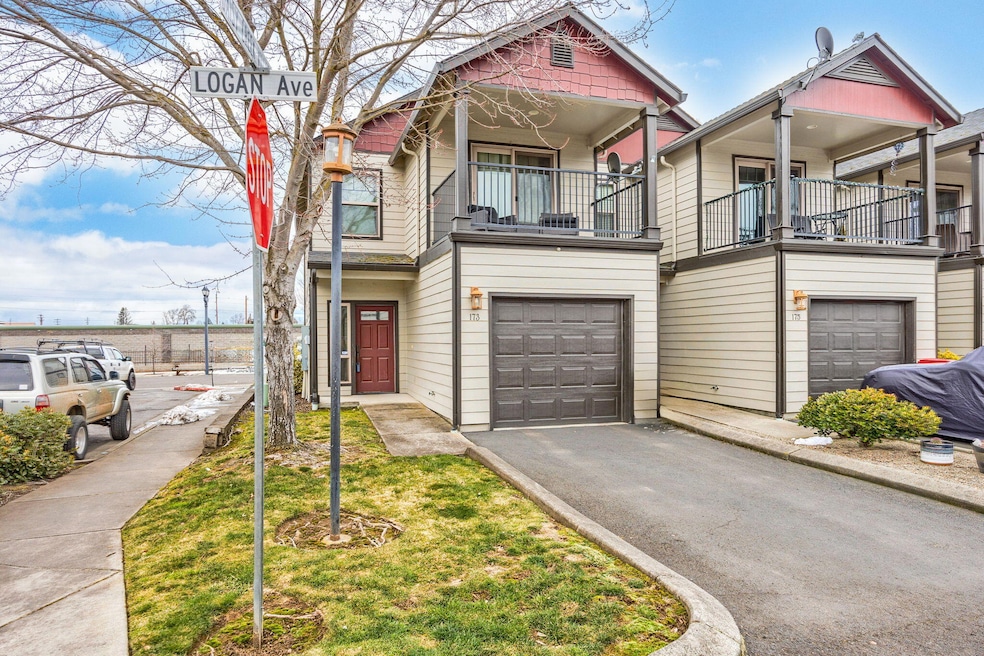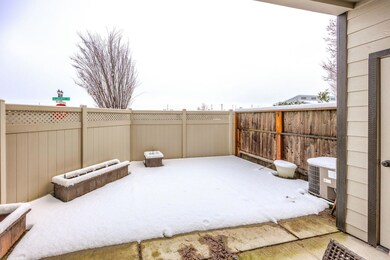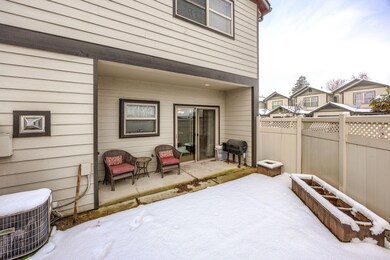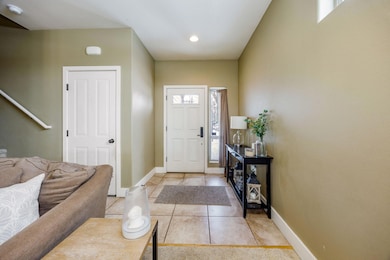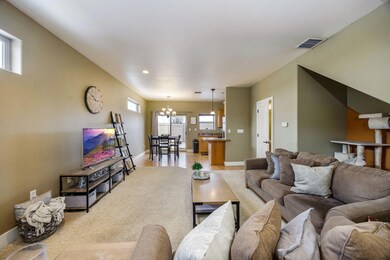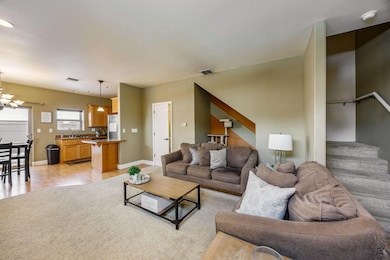
173 Logan Ave Central Point, OR 97502
Estimated payment $1,993/month
Highlights
- Two Primary Bedrooms
- Craftsman Architecture
- Territorial View
- Open Floorplan
- Deck
- Granite Countertops
About This Home
Great townhouse in Daisy Creek Village. Corner unit offers a private fenced back patio. Single car garage with storage cabinets and sink. Tile entry to a large living room open to the kitchen and dining room. Granite counters, stainless steel appliances, slider to the back patio. Half bath with pedestal sink. Upstairs has both bedrooms that has their own private bathrooms and laundry area. The primary suite is spacious with built in desk area and slider that opens to a balcony and a walk in closet. Heat pump has been updated approx. 3 years ago. HOA is $100 per month covers exterior maintenance only.
Listing Agent
John L. Scott Medford Brokerage Email: dougmorsegroup@gmail.com License #900700181

Townhouse Details
Home Type
- Townhome
Est. Annual Taxes
- $2,626
Year Built
- Built in 2005
Lot Details
- 2,178 Sq Ft Lot
- 1 Common Wall
- Fenced
- Landscaped
HOA Fees
- $100 Monthly HOA Fees
Parking
- 1 Car Attached Garage
- Garage Door Opener
- Driveway
- On-Street Parking
Property Views
- Territorial
- Neighborhood
Home Design
- Craftsman Architecture
- Frame Construction
- Composition Roof
- Concrete Perimeter Foundation
Interior Spaces
- 1,425 Sq Ft Home
- 2-Story Property
- Open Floorplan
- Ceiling Fan
- Vinyl Clad Windows
- Living Room
- Dining Room
- Laundry Room
Kitchen
- Breakfast Bar
- Oven
- Range with Range Hood
- Dishwasher
- Granite Countertops
- Laminate Countertops
Flooring
- Carpet
- Laminate
- Tile
- Vinyl
Bedrooms and Bathrooms
- 2 Bedrooms
- Double Master Bedroom
- Walk-In Closet
- Bathtub with Shower
Home Security
Outdoor Features
- Deck
- Patio
Schools
- Mae Richardson Elementary School
- Scenic Middle School
- Crater High School
Utilities
- Forced Air Heating and Cooling System
- Water Heater
- Phone Available
- Cable TV Available
Listing and Financial Details
- Assessor Parcel Number 10981027
Community Details
Overview
- Daisy Creek Village Phase 1 Subdivision
- On-Site Maintenance
- Maintained Community
Security
- Carbon Monoxide Detectors
- Fire and Smoke Detector
Map
Home Values in the Area
Average Home Value in this Area
Tax History
| Year | Tax Paid | Tax Assessment Tax Assessment Total Assessment is a certain percentage of the fair market value that is determined by local assessors to be the total taxable value of land and additions on the property. | Land | Improvement |
|---|---|---|---|---|
| 2024 | $2,626 | $153,350 | $19,530 | $133,820 |
| 2023 | $2,542 | $148,890 | $18,960 | $129,930 |
| 2022 | $2,482 | $148,890 | $18,960 | $129,930 |
| 2021 | $2,411 | $144,560 | $18,410 | $126,150 |
| 2020 | $2,341 | $140,350 | $17,870 | $122,480 |
| 2019 | $2,284 | $132,310 | $16,840 | $115,470 |
| 2018 | $2,214 | $128,460 | $16,350 | $112,110 |
| 2017 | $2,158 | $128,460 | $16,350 | $112,110 |
| 2016 | $2,095 | $121,090 | $15,410 | $105,680 |
| 2015 | $2,035 | $121,090 | $15,410 | $105,680 |
| 2014 | $1,957 | $114,150 | $14,520 | $99,630 |
Property History
| Date | Event | Price | Change | Sq Ft Price |
|---|---|---|---|---|
| 02/10/2025 02/10/25 | For Sale | $300,000 | +200.6% | $211 / Sq Ft |
| 02/22/2013 02/22/13 | Sold | $99,800 | 0.0% | $70 / Sq Ft |
| 12/28/2012 12/28/12 | Pending | -- | -- | -- |
| 12/27/2012 12/27/12 | For Sale | $99,800 | -- | $70 / Sq Ft |
Deed History
| Date | Type | Sale Price | Title Company |
|---|---|---|---|
| Warranty Deed | $99,800 | First American Title Company | |
| Warranty Deed | $183,000 | Amerititle |
Mortgage History
| Date | Status | Loan Amount | Loan Type |
|---|---|---|---|
| Previous Owner | $146,400 | New Conventional |
Similar Homes in the area
Source: Southern Oregon MLS
MLS Number: 220195655
APN: 10981027
- 183 Logan Ave
- 279 Tyler Ave
- 155 Casey Way
- 252 Hiatt Ln
- 300 Glenn Way
- 405 Glenn Way
- 321 Snowy Butte Ln
- 438 Cheney Loop
- 451 S Haskell St
- 202 Corcoran Ln
- 1225 Rochelle Ct
- 635 S 2nd St
- 619 Palo Verde Way
- 294 Tiffany Ave
- 457 Rostel St
- 476 Grand Ave
- 531 Bush St
- 2161 Taylor Rd Unit 3
- 441 N 1st St Unit 441-439
- 537 Laurel St
