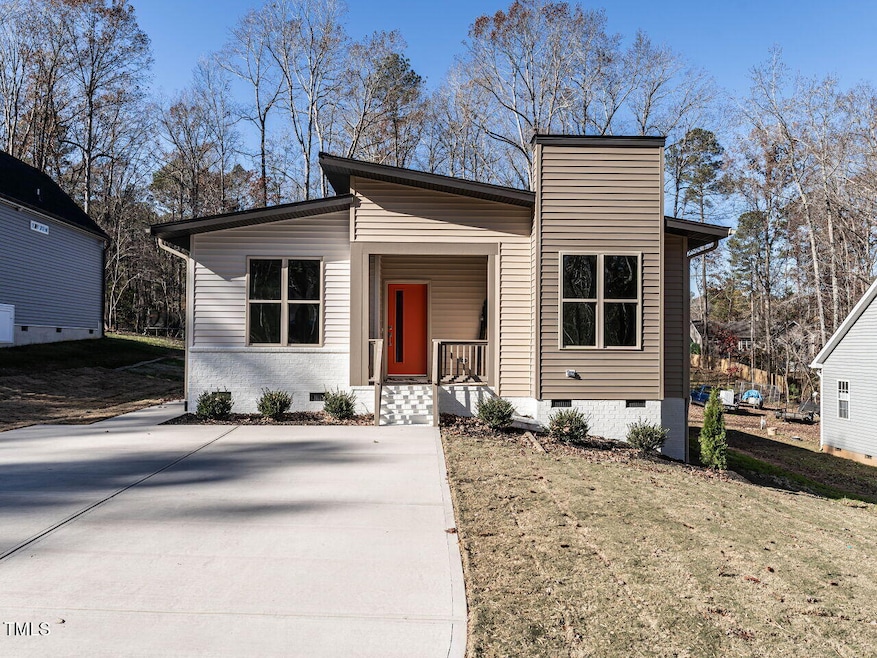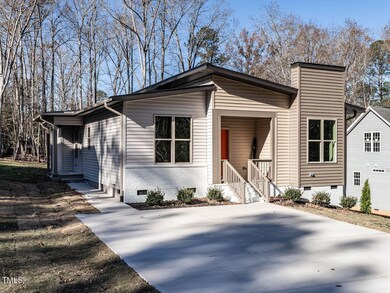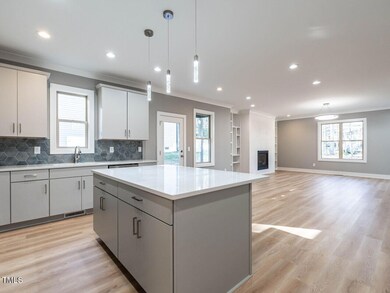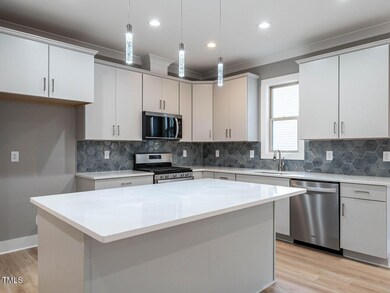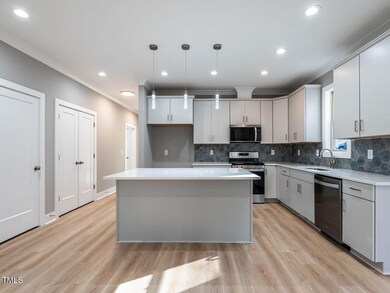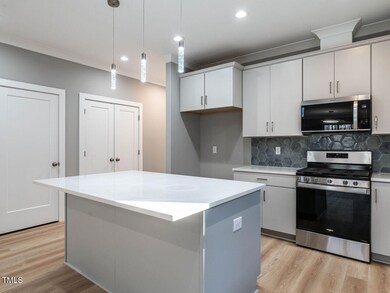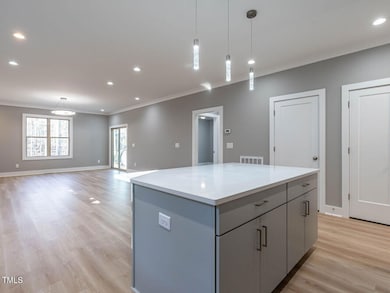
173 Nashua Dr Louisburg, NC 27549
Youngsville NeighborhoodEstimated payment $1,892/month
Highlights
- Private Waterfront
- Community Beach Access
- Golf Course Community
- Deeded Waterfront Access Rights
- Boat Dock
- Fitness Center
About This Home
Classic Mid Century modern Ranch design by Lilium Homes. Open floor plan with large kitchen with center island, gas range & large pantry. Family room has built in shelves surrounding the gas fireplace and opens to large covered porch overlooking level back yard. LVL floors everywhere but bedrooms. Custom built closets and trim work throughout home. Spacious primary suite offers his and hers closets, zero entry shower w/double vanity. This plan has a side friend door for convenience. Builder offering a 10 Year Limited Warranty.
Home Details
Home Type
- Single Family
Est. Annual Taxes
- $148
Year Built
- Built in 2024 | New Construction
Lot Details
- 0.34 Acre Lot
- Lot Dimensions are 75x200x74x200
- Private Waterfront
- Property fronts a private road
- East Facing Home
- Cleared Lot
HOA Fees
- $99 Monthly HOA Fees
Home Design
- Transitional Architecture
- Modernist Architecture
- Brick Foundation
- Combination Foundation
- Block Foundation
- Frame Construction
- Blown-In Insulation
- Batts Insulation
- Architectural Shingle Roof
- Vinyl Siding
Interior Spaces
- 1,734 Sq Ft Home
- 1-Story Property
- Open Floorplan
- Built-In Features
- Bookcases
- Crown Molding
- Smooth Ceilings
- High Ceiling
- Ceiling Fan
- Recessed Lighting
- Gas Log Fireplace
- Insulated Windows
- Window Screens
- Sliding Doors
- Entrance Foyer
- Family Room with Fireplace
- Combination Dining and Living Room
- Pull Down Stairs to Attic
Kitchen
- Eat-In Kitchen
- Gas Oven
- Range Hood
- Microwave
- ENERGY STAR Qualified Dishwasher
- Kitchen Island
- Quartz Countertops
Flooring
- Carpet
- Luxury Vinyl Tile
Bedrooms and Bathrooms
- 3 Bedrooms
- Dual Closets
- Walk-In Closet
- 2 Full Bathrooms
- Private Water Closet
- Shower Only in Primary Bathroom
- Walk-in Shower
Laundry
- Laundry Room
- Laundry on main level
- Electric Dryer Hookup
Parking
- 4 Parking Spaces
- 4 Open Parking Spaces
- Off-Street Parking
Outdoor Features
- Deeded Waterfront Access Rights
- Covered patio or porch
Schools
- Bunn Elementary And Middle School
- Bunn High School
Utilities
- Central Air
- Heat Pump System
- Vented Exhaust Fan
- Tankless Water Heater
- Gas Water Heater
- Fuel Tank
- Septic Tank
- Septic System
- Cable TV Available
Listing and Financial Details
- Home warranty included in the sale of the property
- Assessor Parcel Number 023215
Community Details
Overview
- Association fees include insurance, ground maintenance, maintenance structure, road maintenance
- Lake Royale Poa, Phone Number (252) 478-4121
- Built by Lilium Homes Inc
- Lake Royale Subdivision
- Maintained Community
- RV Parking in Community
Amenities
- Community Barbecue Grill
- Picnic Area
- Restaurant
- Clubhouse
- Recreation Room
- Coin Laundry
Recreation
- Boat Dock
- Community Boat Slip
- Boating
- Powered Boats Allowed
- Community Beach Access
- Golf Course Community
- Tennis Courts
- Community Basketball Court
- Recreation Facilities
- Shuffleboard Court
- Community Playground
- Fitness Center
- Exercise Course
- Community Pool
- Fishing
Security
- Gated Community
Map
Home Values in the Area
Average Home Value in this Area
Tax History
| Year | Tax Paid | Tax Assessment Tax Assessment Total Assessment is a certain percentage of the fair market value that is determined by local assessors to be the total taxable value of land and additions on the property. | Land | Improvement |
|---|---|---|---|---|
| 2024 | $148 | $25,000 | $25,000 | $0 |
| 2023 | $44 | $5,040 | $5,040 | $0 |
| 2022 | $44 | $5,040 | $5,040 | $0 |
| 2021 | $44 | $5,040 | $5,040 | $0 |
| 2020 | $45 | $5,040 | $5,040 | $0 |
| 2019 | $45 | $5,040 | $5,040 | $0 |
| 2018 | $45 | $5,040 | $5,040 | $0 |
| 2017 | $44 | $4,500 | $4,500 | $0 |
| 2016 | $45 | $4,500 | $4,500 | $0 |
| 2015 | $45 | $4,500 | $4,500 | $0 |
| 2014 | -- | $4,500 | $4,500 | $0 |
Property History
| Date | Event | Price | Change | Sq Ft Price |
|---|---|---|---|---|
| 04/03/2025 04/03/25 | Pending | -- | -- | -- |
| 01/20/2025 01/20/25 | Price Changed | $319,000 | -3.0% | $184 / Sq Ft |
| 09/21/2024 09/21/24 | For Sale | $329,000 | -- | $190 / Sq Ft |
Deed History
| Date | Type | Sale Price | Title Company |
|---|---|---|---|
| Warranty Deed | $5,000 | None Available |
About the Listing Agent

Since moving to the Raleigh, area in 1985 from Long Island NY. I started in real estate at a
young age in property management area, managing many large communities in the area. I got
my Brokers license 25 years ago and launched into Residential real estate.
In 2018 I joined the Julie Wright Realty Group, specializing in both residential and land sales.
JWRG has provided real estate services to ALL the Triangle area by building and developing
long lasting relationships
Mary's Other Listings
Source: Doorify MLS
MLS Number: 10054147
APN: 023215
- 173 Nashua Dr
- 119 Ute Ln
- 112 Wichita Way
- 118 Nakoma Dr
- 158 Nakoma Dr
- 108 Nakoma Dr
- 1429 Sagamore Dr
- 139 Oswego Dr
- 123 Wichita Way
- 120 Winnebago Loop
- 157 Winnebago Loop
- 148 Oswego Dr
- 106 Natchez Dr
- 122 Natchez Dr
- 163 Nashua Dr
- 107 Piquot Dr
- 109 White Eagle Dr
- 104 Piquot Dr
- 113 Winnebago Loop
- 1316 Sagamore Dr
