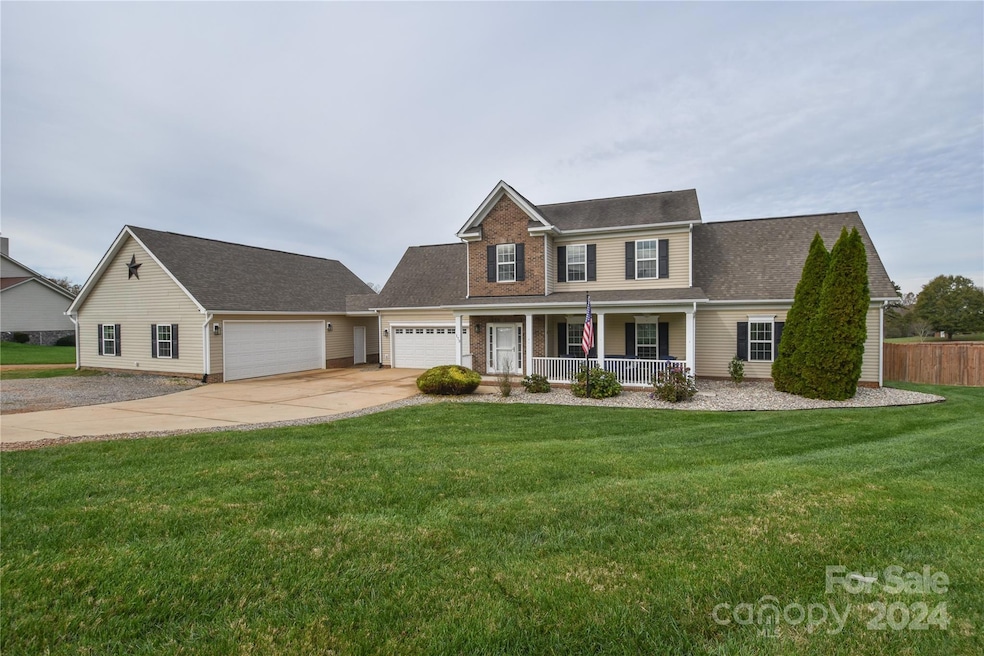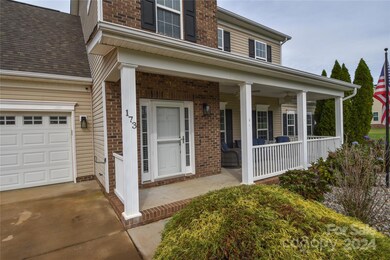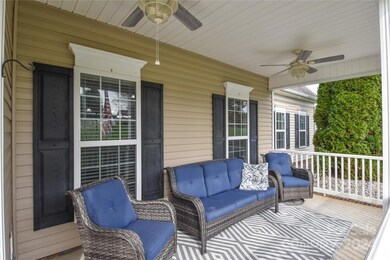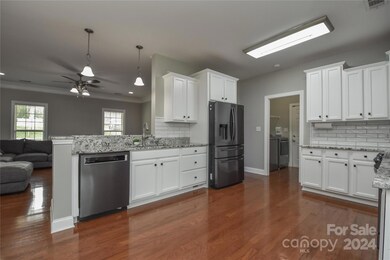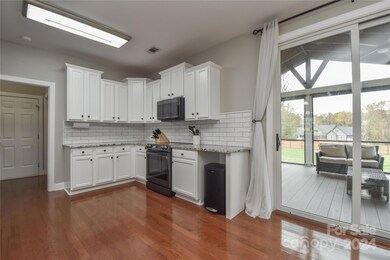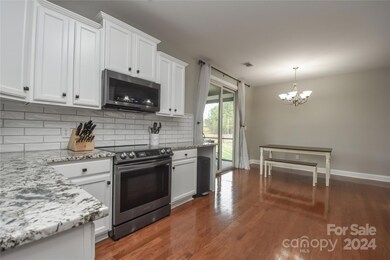
173 Spring Meadows Ln Statesville, NC 28677
Highlights
- Wood Flooring
- 4 Car Garage
- Level Lot
- Screened Porch
- Laundry Room
About This Home
As of January 2025Custom Home with Dual Primary Suites, Workshop, Screened Porch and Over an Acre of Serenity!
This 3-bedroom, 3.5-bath home features a spacious open floor plan with a large kitchen that flows seamlessly into a stunning 16x26 screened porch. Complete with PVC decking and vaulted wood ceilings, the porch is an inviting retreat to relax while enjoying views of the fully fenced backyard, with room for a pool. The main-level primary suite includes a private ensuite bath, while upstairs, you’ll find a second primary suite with its own ensuite bath and an attached finished attic space. The upper level also includes a third bedroom, a loft, a full bath, and bonus space that could easily serve as a fourth bedroom. The home’s exterior features are equally impressive, including a conditioned 2-car attached garage, 12x18 shed and a massive 30x40 detached insulated workshop with its own HVAC—perfect for hobbies, storage, or a home business. This property benefits from low taxes and no HOA.
Last Agent to Sell the Property
EXP Realty LLC Mooresville Brokerage Email: chad@WindMarkRE.com License #321724

Home Details
Home Type
- Single Family
Est. Annual Taxes
- $2,213
Year Built
- Built in 2007
Lot Details
- Back Yard Fenced
- Level Lot
- Cleared Lot
- Property is zoned R20
Parking
- 4 Car Garage
- Front Facing Garage
- Driveway
Home Design
- Brick Exterior Construction
- Slab Foundation
- Composition Roof
- Vinyl Siding
Interior Spaces
- 2-Story Property
- Insulated Windows
- Living Room with Fireplace
- Screened Porch
- Laundry Room
Kitchen
- Electric Range
- Microwave
- Plumbed For Ice Maker
- Dishwasher
Flooring
- Wood
- Tile
- Vinyl
Bedrooms and Bathrooms
Schools
- Celeste Henkel Elementary School
- West Iredell Middle School
- West Iredell High School
Utilities
- Heat Pump System
- Septic Tank
Community Details
- Spring Meadows Subdivision
Listing and Financial Details
- Assessor Parcel Number 4723-12-3476.000
Map
Home Values in the Area
Average Home Value in this Area
Property History
| Date | Event | Price | Change | Sq Ft Price |
|---|---|---|---|---|
| 01/03/2025 01/03/25 | Sold | $572,000 | -4.7% | $222 / Sq Ft |
| 11/21/2024 11/21/24 | For Sale | $600,000 | +96.7% | $233 / Sq Ft |
| 04/30/2020 04/30/20 | Sold | $305,000 | -3.2% | $126 / Sq Ft |
| 04/01/2020 04/01/20 | Pending | -- | -- | -- |
| 03/08/2020 03/08/20 | For Sale | $315,000 | 0.0% | $131 / Sq Ft |
| 02/29/2020 02/29/20 | Pending | -- | -- | -- |
| 02/21/2020 02/21/20 | Price Changed | $315,000 | -1.5% | $131 / Sq Ft |
| 01/28/2020 01/28/20 | Price Changed | $319,900 | -1.5% | $133 / Sq Ft |
| 01/08/2020 01/08/20 | For Sale | $324,900 | +9.4% | $135 / Sq Ft |
| 09/22/2017 09/22/17 | Sold | $297,000 | -2.9% | $123 / Sq Ft |
| 08/13/2017 08/13/17 | Pending | -- | -- | -- |
| 07/01/2017 07/01/17 | For Sale | $306,000 | -- | $127 / Sq Ft |
Tax History
| Year | Tax Paid | Tax Assessment Tax Assessment Total Assessment is a certain percentage of the fair market value that is determined by local assessors to be the total taxable value of land and additions on the property. | Land | Improvement |
|---|---|---|---|---|
| 2024 | $2,213 | $364,930 | $38,000 | $326,930 |
| 2023 | $2,213 | $364,930 | $38,000 | $326,930 |
| 2022 | $2,077 | $321,380 | $38,000 | $283,380 |
| 2021 | $1,922 | $297,410 | $38,000 | $259,410 |
| 2020 | $1,922 | $297,410 | $38,000 | $259,410 |
| 2019 | $1,893 | $297,410 | $38,000 | $259,410 |
| 2018 | $1,659 | $269,010 | $21,000 | $248,010 |
| 2017 | $1,659 | $269,010 | $21,000 | $248,010 |
| 2016 | $1,659 | $269,010 | $21,000 | $248,010 |
| 2015 | $1,659 | $269,010 | $21,000 | $248,010 |
| 2014 | $1,629 | $284,230 | $21,000 | $263,230 |
Mortgage History
| Date | Status | Loan Amount | Loan Type |
|---|---|---|---|
| Open | $200,000 | New Conventional | |
| Closed | $200,000 | New Conventional | |
| Previous Owner | $279,303 | FHA | |
| Previous Owner | $282,150 | New Conventional | |
| Previous Owner | $203,400 | New Conventional | |
| Previous Owner | $223,017 | New Conventional | |
| Previous Owner | $231,200 | Purchase Money Mortgage | |
| Previous Owner | $17,800 | Credit Line Revolving |
Deed History
| Date | Type | Sale Price | Title Company |
|---|---|---|---|
| Warranty Deed | $572,000 | None Listed On Document | |
| Warranty Deed | $572,000 | None Listed On Document | |
| Warranty Deed | $305,000 | Title Company Of Nc | |
| Warranty Deed | $297,000 | None Available | |
| Interfamily Deed Transfer | -- | None Available | |
| Warranty Deed | $289,000 | None Available |
Similar Homes in Statesville, NC
Source: Canopy MLS (Canopy Realtor® Association)
MLS Number: 4201951
APN: 4723-12-3476.000
- 146 Pinkney Ln
- 144 Grandview Dr
- 158 Angel Oaks Dr
- 000 Buffalo Shoals Rd
- 103 Dublin Ct
- 107 Dublin Ct
- 113 Dublin Ct
- 116 Dublin Ct
- 120 Orville Rd
- 118 Heathrow Ln
- 126 Orville Rd
- 134 Falling Leaf Ln
- 133 Tower Dr
- 135 Rumple Hill Dr
- 238 Lippard Springs Cir
- 276 Rumple Hill Dr
- 114 Doubletree Dr
- 155 Old Airport Rd
- 130 Aviation Dr
- 191 Big Tree Dr
