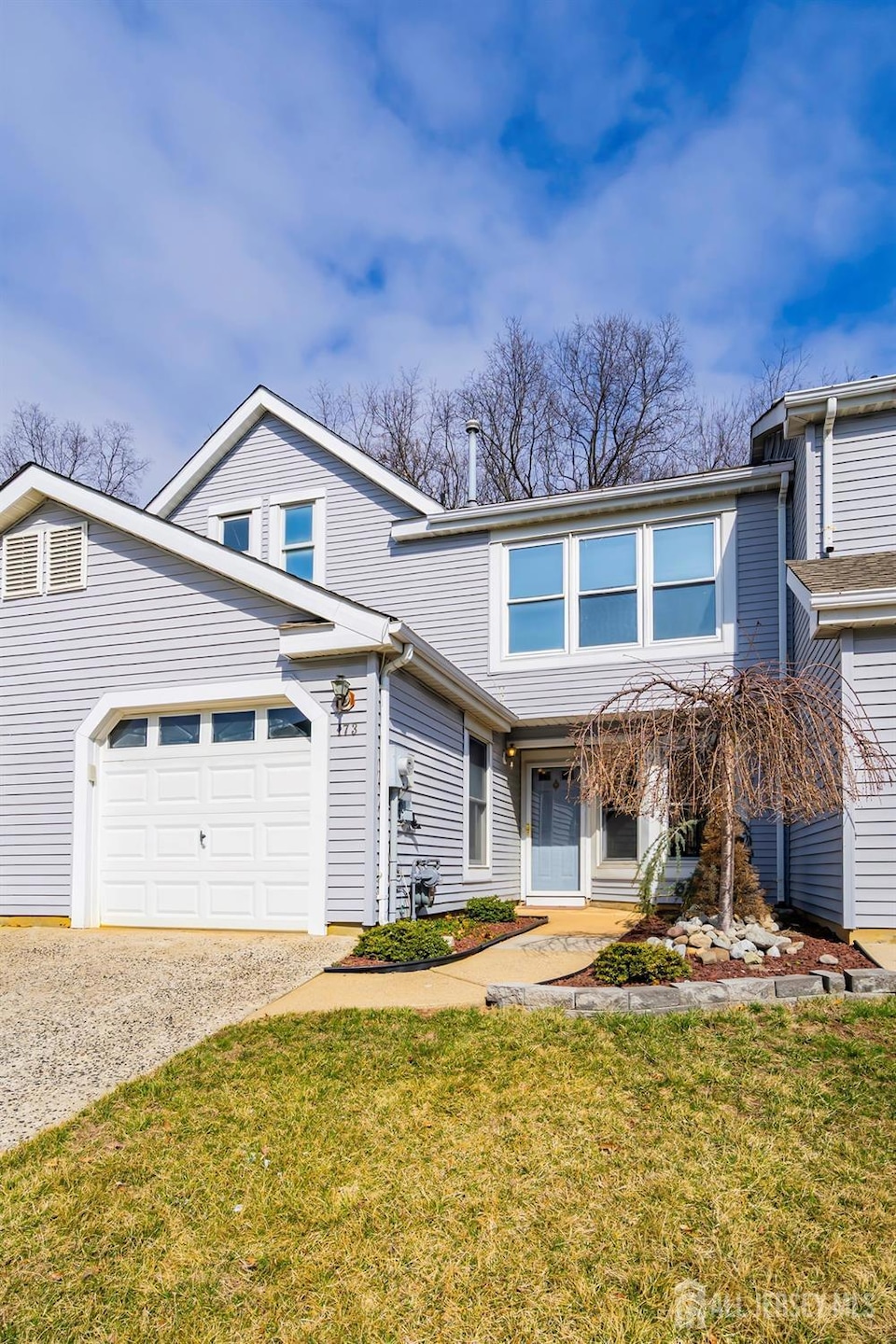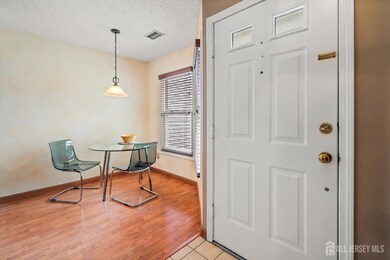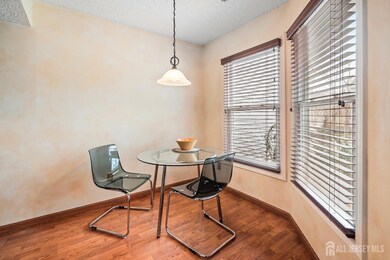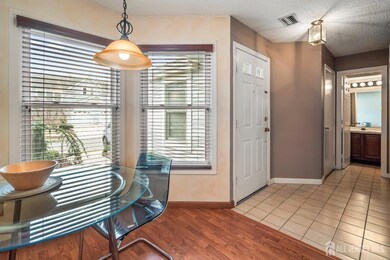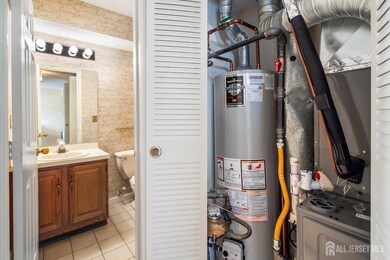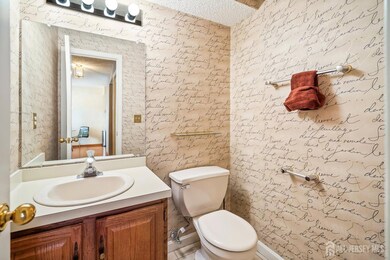
173 Stults Ln East Brunswick, NJ 08816
Newton Heights NeighborhoodEstimated payment $4,196/month
Highlights
- Traditional Architecture
- Cathedral Ceiling
- Great Room
- Irwin Elementary School Rated A-
- Wood Flooring
- Formal Dining Room
About This Home
Move in ready 3-BR, 2.5BA in blue ribbon school district of East Brunswick! A beautiful townhome located in desirable Fox Meadow. Enter into the foyer and enjoy the open floor plan, perfect for entertaining w/living room, dining room, EIK and slider access to patio! It's so pretty! Spacious LR with fireplace and sliders to outdoor living space. The space is very generous and welcoming. Upstairs three large bedrooms. Great closet space in all bedrooms. Upstairs laundry room is so convenient. The attached garage is another plus, room for your car and storage too. Location is perfect for NYC commuters with transportation hubs nearby.
Property Details
Home Type
- Condominium
Est. Annual Taxes
- $9,819
Year Built
- Built in 1988
HOA Fees
- $315 Monthly HOA Fees
Parking
- 1 Car Attached Garage
- Driveway
- Open Parking
- Unassigned Parking
Home Design
- Traditional Architecture
- Asphalt Roof
Interior Spaces
- 1,555 Sq Ft Home
- 2-Story Property
- Cathedral Ceiling
- Wood Burning Fireplace
- Great Room
- Formal Dining Room
Kitchen
- Eat-In Kitchen
- Gas Oven or Range
- Self-Cleaning Oven
- Microwave
- Dishwasher
Flooring
- Wood
- Carpet
- Ceramic Tile
Bedrooms and Bathrooms
- 3 Bedrooms
Laundry
- Laundry Room
- Dryer
- Washer
Utilities
- Forced Air Heating System
- Underground Utilities
- Gas Water Heater
Additional Features
- Patio
- Property is near shops
Community Details
Overview
- Association fees include management fee, common area maintenance, insurance, maintenance structure, snow removal, trash, ground maintenance
- Fox Mdw Subdivision
Building Details
Map
Home Values in the Area
Average Home Value in this Area
Tax History
| Year | Tax Paid | Tax Assessment Tax Assessment Total Assessment is a certain percentage of the fair market value that is determined by local assessors to be the total taxable value of land and additions on the property. | Land | Improvement |
|---|---|---|---|---|
| 2024 | $9,819 | $83,000 | $15,000 | $68,000 |
| 2023 | $9,819 | $83,000 | $15,000 | $68,000 |
| 2022 | $9,780 | $83,000 | $15,000 | $68,000 |
| 2021 | $9,501 | $83,000 | $15,000 | $68,000 |
| 2020 | $9,488 | $83,000 | $15,000 | $68,000 |
| 2019 | $9,386 | $83,000 | $15,000 | $68,000 |
| 2018 | $9,227 | $83,000 | $15,000 | $68,000 |
| 2017 | $9,079 | $83,000 | $15,000 | $68,000 |
| 2016 | $8,895 | $83,000 | $15,000 | $68,000 |
| 2015 | $8,686 | $83,000 | $15,000 | $68,000 |
| 2014 | $8,498 | $83,000 | $15,000 | $68,000 |
Property History
| Date | Event | Price | Change | Sq Ft Price |
|---|---|---|---|---|
| 03/20/2025 03/20/25 | For Sale | $549,900 | -- | $354 / Sq Ft |
Deed History
| Date | Type | Sale Price | Title Company |
|---|---|---|---|
| Quit Claim Deed | $367,000 | -- | |
| Deed | $167,000 | -- | |
| Deed | $154,000 | -- |
Mortgage History
| Date | Status | Loan Amount | Loan Type |
|---|---|---|---|
| Open | $293,600 | New Conventional | |
| Previous Owner | $128,000 | No Value Available | |
| Previous Owner | $50,000 | No Value Available |
Similar Homes in East Brunswick, NJ
Source: All Jersey MLS
MLS Number: 2510514R
APN: 04-00088-51-00001-0000-C0173
- 171 Stults Ln
- 178 Stults Ln
- 35 Bennett Ct
- 150 Stults Ln
- 237 Rooney Ct
- 90 van Liew Ct
- 65 La Rue Ln
- 30 Wycoff Way E
- 80 La Rue Ln
- 5 Academic Rd
- 134 Hatfield Ln Unit E2
- 8 Camelot Dr
- 135 Hatfield Ln
- 74 Whitehead Ln
- 137 Wycoff Way W
- 3 Camelot Dr
- 308 Wycoff Way W Unit C2
- 3 Kristina Ct
- 274 Hatfield Ln
- 400 Cranbury Rd Unit 6
