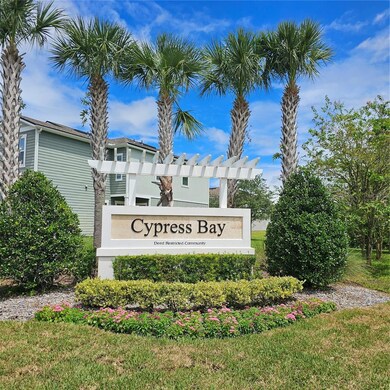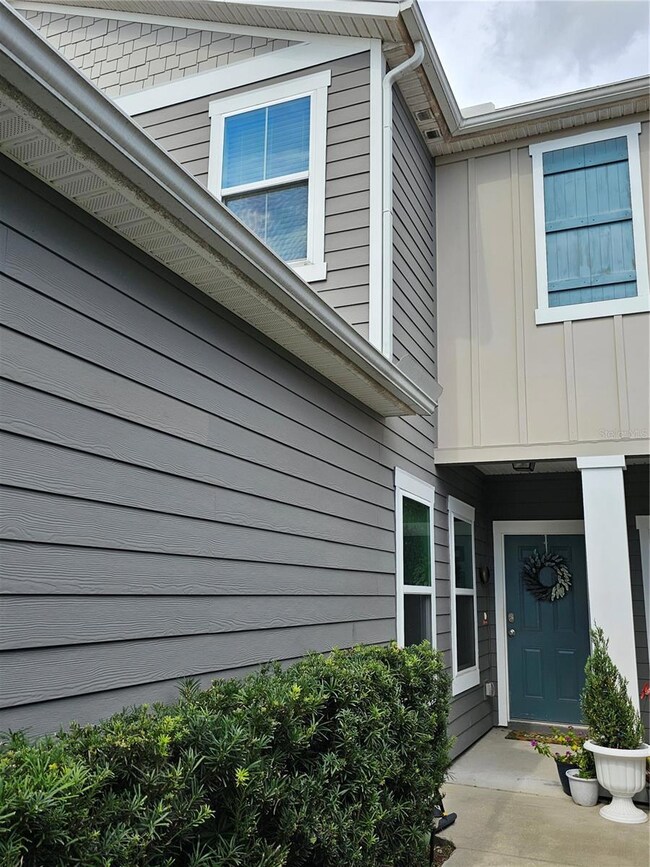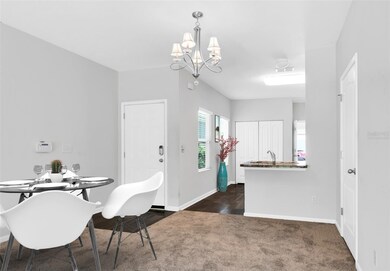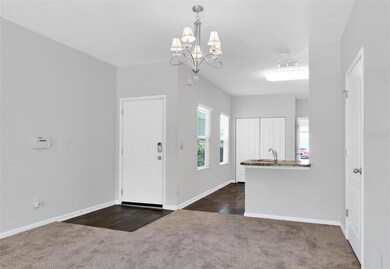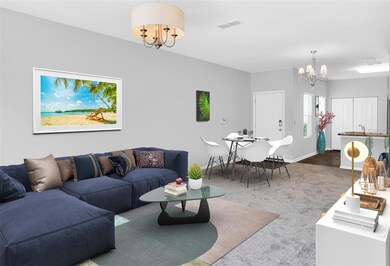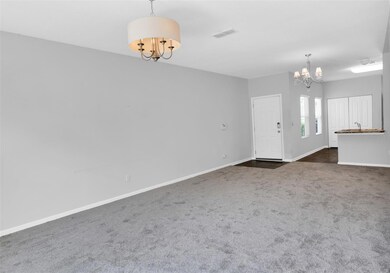
173 Whitland Way Saint Augustine, FL 32086
Rolling Hills NeighborhoodEstimated payment $1,741/month
Highlights
- Open Floorplan
- Private Lot
- L-Shaped Dining Room
- Osceola Elementary School Rated A-
- Traditional Architecture
- Walk-In Pantry
About This Home
Under contract-accepting backup offers. One or more photo(s) has been virtually staged. Charming Townhome in Cypress Bay, St. Augustine
Nestled in the tranquil neighborhood of Cypress Bay, this sought-after townhome offers the perfect blend of comfort and convenience. Located just minutes from historic downtown St. Augustine, Flagler College, and an array of seafood restaurants and shopping options. Experience the best of the area only a few miles away when you cross the Bridge of Lions to explore beautiful beaches, the iconic lighthouse, and enjoy fishing or boating adventures.
This home features two spacious bedrooms on the second floor, both with their own full bathroom and large walk-in closets. A chairlift has been installed on the stairway, ensuring ease of access between floors for those in need. The large living room is newly carpeted, offering a cozy space to relax. Adjacent to the living room, the well-appointed, fully equipped with modern appliances kitchen, boasts an enclosed laundry room with included washer/dryer. Step outside to your oversized patio perfect for evening cookouts or peaceful downtime. Complete two sides of the vinyl fence to create a private oasis or a secure space for your pet. Parking? No problem with the oversized, attached, single garage and extra long driveway. Guest parking is located just across the street.
This townhome is a gem on the outskirts of St. Augustine—do not miss out on making it your new home!
Townhouse Details
Home Type
- Townhome
Est. Annual Taxes
- $1,787
Year Built
- Built in 2018
Lot Details
- 2,178 Sq Ft Lot
- Cul-De-Sac
- Street terminates at a dead end
- South Facing Home
HOA Fees
- $91 Monthly HOA Fees
Parking
- 1 Car Attached Garage
- Garage Door Opener
- Driveway
Home Design
- Traditional Architecture
- Slab Foundation
- Wood Frame Construction
- Shingle Roof
Interior Spaces
- 1,341 Sq Ft Home
- 2-Story Property
- Open Floorplan
- Blinds
- Sliding Doors
- Living Room
- L-Shaped Dining Room
- Inside Utility
- Home Security System
Kitchen
- Eat-In Kitchen
- Breakfast Bar
- Walk-In Pantry
- Range
- Microwave
- Ice Maker
- Dishwasher
- Disposal
Flooring
- Carpet
- Tile
- Luxury Vinyl Tile
Bedrooms and Bathrooms
- 2 Bedrooms
- Primary Bedroom Upstairs
- Walk-In Closet
Laundry
- Laundry in Kitchen
- Dryer
- Washer
Accessible Home Design
- Stairway
- Stair Lift
Outdoor Features
- Patio
- Porch
Utilities
- Central Heating and Cooling System
- Electric Water Heater
- Phone Available
- Cable TV Available
Listing and Financial Details
- Visit Down Payment Resource Website
- Legal Lot and Block 40 / 86/45-4
- Assessor Parcel Number 102764-0400
Community Details
Overview
- Association fees include ground maintenance, pest control
- Alliance Realty And Management/ Elizabeth Nichols Association, Phone Number (904) 429-7624
- Visit Association Website
- Cypress Bay Condos
- Cypress Bay Subdivision
- The community has rules related to deed restrictions
Pet Policy
- Dogs and Cats Allowed
- Breed Restrictions
Map
Home Values in the Area
Average Home Value in this Area
Tax History
| Year | Tax Paid | Tax Assessment Tax Assessment Total Assessment is a certain percentage of the fair market value that is determined by local assessors to be the total taxable value of land and additions on the property. | Land | Improvement |
|---|---|---|---|---|
| 2024 | $1,787 | $164,360 | -- | -- |
| 2023 | $1,787 | $159,573 | $0 | $0 |
| 2022 | $1,722 | $154,925 | $0 | $0 |
| 2021 | $1,703 | $150,413 | $0 | $0 |
| 2020 | $1,694 | $148,336 | $0 | $0 |
| 2019 | $1,479 | $145,001 | $0 | $0 |
| 2018 | $676 | $32,000 | $0 | $0 |
| 2017 | $0 | $2,638 | $2,638 | $0 |
Property History
| Date | Event | Price | Change | Sq Ft Price |
|---|---|---|---|---|
| 03/13/2025 03/13/25 | Pending | -- | -- | -- |
| 09/12/2024 09/12/24 | For Sale | $269,000 | +62.1% | $201 / Sq Ft |
| 12/17/2023 12/17/23 | Off Market | $165,990 | -- | -- |
| 04/24/2018 04/24/18 | Sold | $165,990 | -1.2% | $123 / Sq Ft |
| 03/08/2018 03/08/18 | Pending | -- | -- | -- |
| 02/27/2018 02/27/18 | For Sale | $167,990 | -- | $125 / Sq Ft |
Deed History
| Date | Type | Sale Price | Title Company |
|---|---|---|---|
| Warranty Deed | $165,990 | Dhi Title Of Florida Inc |
Mortgage History
| Date | Status | Loan Amount | Loan Type |
|---|---|---|---|
| Open | $50,000 | Credit Line Revolving | |
| Open | $132,792 | New Conventional |
Similar Homes in the area
Source: Stellar MLS
MLS Number: FC303782
APN: 102764-0400
- 195 Whitland Way
- 137 Whitland Way
- 225 Whitland Way
- 82 Whitland Way
- 80 Whitland Way
- 39 Whitland Way
- 39 Whitland Way
- 712 Oriole Ln
- 714 Oriole Ln
- 304 Las Olas Rd
- 718 Oriole Ln
- 803 Perimeter Park Cir
- 712 Cross Park Dr
- 737 Perimeter Park Cir
- 903 Dove St
- 906 Dove St
- 2209 Twin Fox Trail
- 1845 Old Moultrie Rd Unit 67
- 1845 Old Moultrie Rd Unit 79
- 855 S Holmes Blvd

