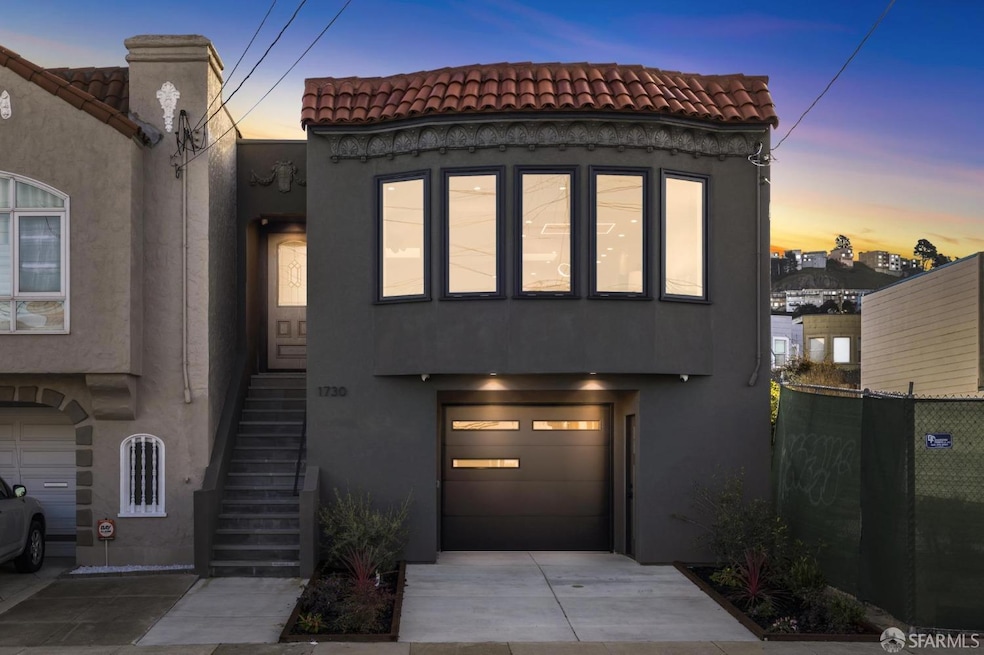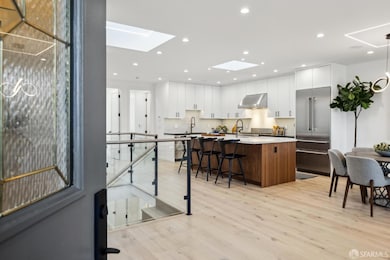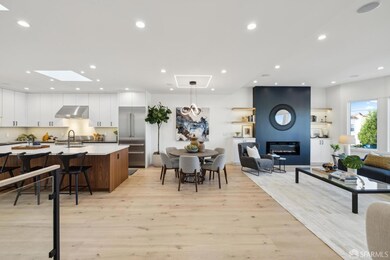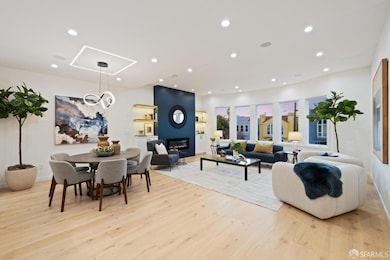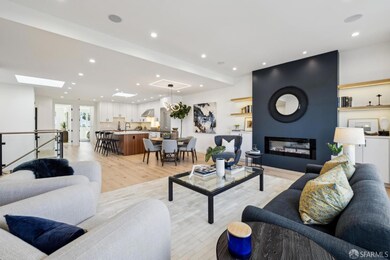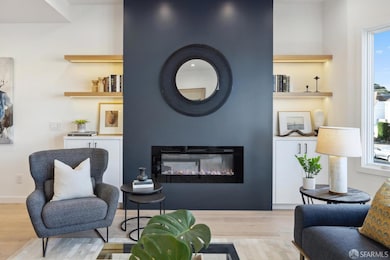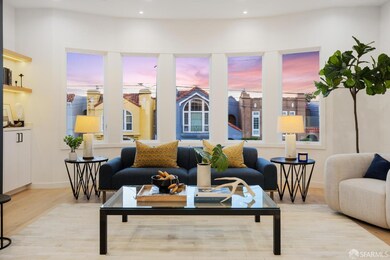
1730 22nd Ave San Francisco, CA 94122
Central Sunset NeighborhoodHighlights
- Radiant Floor
- Main Floor Bedroom
- Enclosed Parking
- Jefferson Elementary School Rated A-
- Great Room
- Skylights
About This Home
As of February 2025Stunningly Sophisticated 4BD/4.5BA Sunset Masterpiece! Reimagined and exquisitely remodeled down-to-the-studs, this special home is sure to impress anyone walking in. With its open concept floorplan and soaring ceilings, the bright west-facing great room is the perfect setting for hosting gatherings with loved ones. The chef's kitchen centers around a large walnut island with a utility sink and is equipped with top of the line Thermador appliances. Thoughtfully designed, the spacious floorplan features four luxurious en-suite bedrooms, offering versatility for a growing family, in-laws, and guests. The extensive renovation left no surface untouched and allowed for a complete systems upgrade including 6-zone radiant heat system servicing all rooms and baths, new roof, siding, foundation, windows, and security and pre-wired A/V systems. Located within walking distance to Noriega and Irving shopping corridors, Sunset Reservoir, Golden Gate Park, bountiful cultural culinary options. Commute easily to freeways via 19th Ave or take advantage of the convenient N-Judah Muni line just blocks away! The epitome of quality, comfort, and effortless sophistication.
Home Details
Home Type
- Single Family
Est. Annual Taxes
- $12,962
Year Built
- Built in 1931 | Remodeled
Lot Details
- 2,996 Sq Ft Lot
- West Facing Home
- Property is zoned RH1
Home Design
- Bitumen Roof
- Concrete Perimeter Foundation
- Stucco
Interior Spaces
- 2,405 Sq Ft Home
- Wet Bar
- Skylights
- Electric Fireplace
- Double Pane Windows
- Great Room
- Family Room
- Dining Room
- Security System Owned
Kitchen
- Free-Standing Gas Range
- Range Hood
- Microwave
- Dishwasher
- Kitchen Island
- Disposal
Flooring
- Wood
- Radiant Floor
Bedrooms and Bathrooms
- Main Floor Bedroom
- Bathtub with Shower
Laundry
- Laundry in Garage
- Washer and Dryer Hookup
Parking
- 1 Car Attached Garage
- Enclosed Parking
- Tandem Parking
Utilities
- 220 Volts
Listing and Financial Details
- Assessor Parcel Number 2028-021
Map
Home Values in the Area
Average Home Value in this Area
Property History
| Date | Event | Price | Change | Sq Ft Price |
|---|---|---|---|---|
| 02/13/2025 02/13/25 | Sold | $2,550,888 | +7.4% | $1,061 / Sq Ft |
| 02/07/2025 02/07/25 | Pending | -- | -- | -- |
| 01/22/2025 01/22/25 | For Sale | $2,375,000 | +130.6% | $988 / Sq Ft |
| 11/16/2023 11/16/23 | Sold | $1,030,000 | +32.9% | $741 / Sq Ft |
| 09/28/2023 09/28/23 | Pending | -- | -- | -- |
| 09/25/2023 09/25/23 | For Sale | $775,000 | -24.8% | $558 / Sq Ft |
| 08/17/2023 08/17/23 | Off Market | $1,030,000 | -- | -- |
| 07/25/2023 07/25/23 | For Sale | $775,000 | -- | $558 / Sq Ft |
Tax History
| Year | Tax Paid | Tax Assessment Tax Assessment Total Assessment is a certain percentage of the fair market value that is determined by local assessors to be the total taxable value of land and additions on the property. | Land | Improvement |
|---|---|---|---|---|
| 2024 | $12,962 | $1,030,000 | $927,000 | $103,000 |
| 2023 | $2,512 | $143,172 | $48,378 | $94,794 |
| 2022 | $2,441 | $140,366 | $47,430 | $92,936 |
| 2021 | $2,393 | $137,614 | $46,500 | $91,114 |
| 2020 | $2,474 | $136,204 | $46,024 | $90,180 |
| 2019 | $2,398 | $133,534 | $45,122 | $88,412 |
| 2018 | $2,318 | $130,917 | $44,238 | $86,679 |
| 2017 | $1,994 | $128,351 | $43,371 | $84,980 |
| 2016 | $1,928 | $125,835 | $42,521 | $83,314 |
| 2015 | $1,900 | $123,946 | $41,883 | $82,063 |
| 2014 | $1,853 | $121,519 | $41,063 | $80,456 |
Deed History
| Date | Type | Sale Price | Title Company |
|---|---|---|---|
| Grant Deed | -- | Wfg National Title Insurance C | |
| Grant Deed | -- | Wfg National Title Insurance C | |
| Grant Deed | $1,030,000 | Wfg National Title Insurance C | |
| Deed | -- | -- |
Similar Homes in San Francisco, CA
Source: San Francisco Association of REALTORS® MLS
MLS Number: 425005201
APN: 2028-021
