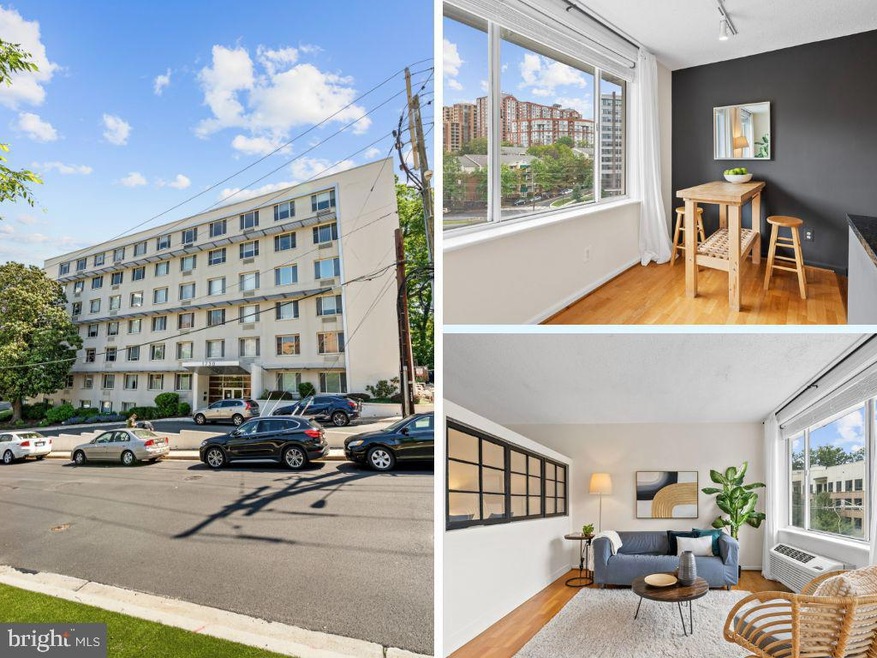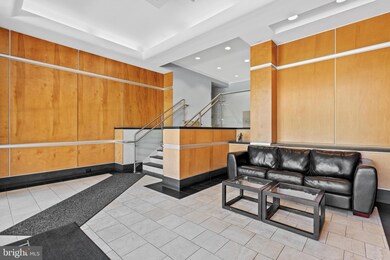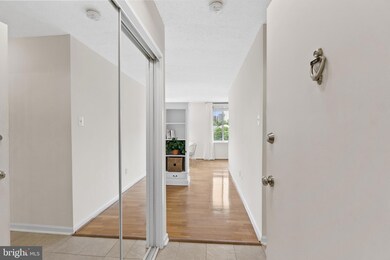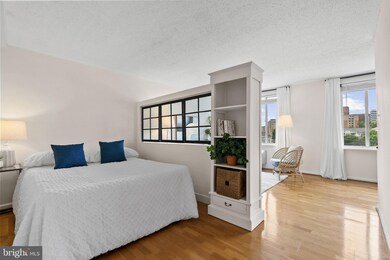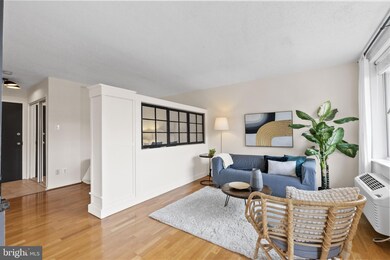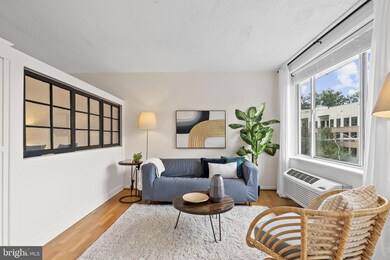
1730 Arlington Blvd Unit 509 Arlington, VA 22209
Rosslyn NeighborhoodHighlights
- Fitness Center
- Panoramic View
- Upgraded Countertops
- Innovation Elementary School Rated A
- Traditional Architecture
- Party Room
About This Home
As of January 2025Fall in love with this bright, sun-soaked studio in the heart of Rosslyn, offering picturesque views of Arlington's scenic landscapes. This charming space truly has it all – a thoughtfully designed kitchen, a cozy breakfast nook with breathtaking views, a cleverly partitioned bedroom area, and a family room flooded with natural light through expansive windows. The beautiful hardwood floors, updated light fixtures, fresh paint, and a newly installed bathroom mirror add to the inviting atmosphere. Additional features include extra storage and an assigned parking space. The condo fee covers all utilities except internet, providing hassle-free living. Residents can enjoy a secured lobby, a rooftop deck with sweeping views, an exercise room, large bike storage room, and a versatile party/conference room. Nestled in Rosslyn, this location is a commuter’s dream with swift access to Route 50, GW Parkway, HWY 395, and downtown DC. The Courthouse Metro Stop is just a short walk away, along with the iconic Iwo Jima Memorial and serene walking and biking trails. This beautiful, cozy studio won’t be on the market long – schedule your showing today and make it yours!
Property Details
Home Type
- Condominium
Est. Annual Taxes
- $2,222
Year Built
- Built in 1960 | Remodeled in 2005
HOA Fees
- $303 Monthly HOA Fees
Property Views
- Panoramic
- City
- Scenic Vista
Home Design
- Traditional Architecture
- Brick Exterior Construction
Interior Spaces
- 1 Full Bathroom
- 427 Sq Ft Home
- Property has 1 Level
- Window Treatments
- Living Room
- Dining Room
- Storage Room
- Efficiency Studio
Kitchen
- Kitchen in Efficiency Studio
- Stove
- Microwave
- Dishwasher
- Upgraded Countertops
- Disposal
Parking
- 1 Off-Street Space
- Assigned parking located at #11
- 1 Assigned Parking Space
Schools
- Innovation Elementary School
- Dorothy Hamm Middle School
- Yorktown High School
Utilities
- Cooling System Mounted In Outer Wall Opening
- Wall Furnace
- Electric Water Heater
Additional Features
- Accessible Elevator Installed
- Outdoor Storage
Listing and Financial Details
- Assessor Parcel Number 17-033-300
Community Details
Overview
- Association fees include electricity, snow removal, trash, water, exterior building maintenance, heat, insurance, management, reserve funds, sewer, laundry
- $230 Other Monthly Fees
- Mid-Rise Condominium
- The Weldon Condos
- The Weldon Subdivision
- Property Manager
Amenities
- Party Room
- Laundry Facilities
- Community Storage Space
Recreation
- Fitness Center
Pet Policy
- Pet Size Limit
- Dogs and Cats Allowed
Map
Home Values in the Area
Average Home Value in this Area
Property History
| Date | Event | Price | Change | Sq Ft Price |
|---|---|---|---|---|
| 01/02/2025 01/02/25 | Sold | $215,000 | -4.4% | $504 / Sq Ft |
| 10/24/2024 10/24/24 | Price Changed | $225,000 | -4.3% | $527 / Sq Ft |
| 10/03/2024 10/03/24 | For Sale | $235,000 | 0.0% | $550 / Sq Ft |
| 09/26/2022 09/26/22 | Rented | $1,500 | 0.0% | -- |
| 09/13/2022 09/13/22 | Off Market | $1,500 | -- | -- |
| 09/07/2022 09/07/22 | For Rent | $1,500 | 0.0% | -- |
| 09/02/2021 09/02/21 | Rented | $1,500 | 0.0% | -- |
| 08/31/2021 08/31/21 | Under Contract | -- | -- | -- |
| 08/26/2021 08/26/21 | For Rent | $1,500 | 0.0% | -- |
| 06/11/2019 06/11/19 | Rented | $1,500 | 0.0% | -- |
| 06/11/2019 06/11/19 | Under Contract | -- | -- | -- |
| 06/03/2019 06/03/19 | Price Changed | $1,500 | -3.2% | $4 / Sq Ft |
| 04/25/2019 04/25/19 | For Rent | $1,550 | 0.0% | -- |
| 08/07/2013 08/07/13 | Sold | $176,000 | -4.6% | $412 / Sq Ft |
| 06/25/2013 06/25/13 | Pending | -- | -- | -- |
| 05/30/2013 05/30/13 | For Sale | $184,500 | -- | $432 / Sq Ft |
Tax History
| Year | Tax Paid | Tax Assessment Tax Assessment Total Assessment is a certain percentage of the fair market value that is determined by local assessors to be the total taxable value of land and additions on the property. | Land | Improvement |
|---|---|---|---|---|
| 2024 | $2,222 | $215,100 | $37,100 | $178,000 |
| 2023 | $2,169 | $210,600 | $37,100 | $173,500 |
| 2022 | $2,169 | $210,600 | $37,100 | $173,500 |
| 2021 | $2,169 | $210,600 | $37,100 | $173,500 |
| 2020 | $1,936 | $188,700 | $23,500 | $165,200 |
| 2019 | $1,936 | $188,700 | $23,500 | $165,200 |
| 2018 | $1,769 | $175,800 | $23,500 | $152,300 |
| 2017 | $1,769 | $175,800 | $23,500 | $152,300 |
| 2016 | $1,729 | $174,500 | $23,500 | $151,000 |
| 2015 | $1,877 | $188,500 | $23,500 | $165,000 |
| 2014 | $1,740 | $174,700 | $23,500 | $151,200 |
Mortgage History
| Date | Status | Loan Amount | Loan Type |
|---|---|---|---|
| Open | $132,000 | New Conventional | |
| Previous Owner | $200,386 | New Conventional | |
| Previous Owner | $167,900 | New Conventional |
Deed History
| Date | Type | Sale Price | Title Company |
|---|---|---|---|
| Warranty Deed | $176,000 | -- | |
| Special Warranty Deed | $209,900 | -- |
Similar Homes in Arlington, VA
Source: Bright MLS
MLS Number: VAAR2049250
APN: 17-033-300
- 1730 Arlington Blvd Unit 108
- 1730 Arlington Blvd Unit 309
- 1730 Arlington Blvd Unit 401
- 1221 N Quinn St Unit 12
- 1401 N Rhodes St Unit 305
- 1418 N Rhodes St Unit 117
- 1418 N Rhodes St Unit B105
- 1418 N Rhodes St Unit B118
- 1301 N Ode St Unit 125
- 1336 N Ode St Unit 14
- 1315 N Ode St Unit 734
- 1301 N Courthouse Rd Unit 802
- 1301 N Courthouse Rd Unit 1107
- 1301 N Courthouse Rd Unit 703
- 1301 N Courthouse Rd Unit 914
- 1301 N Courthouse Rd Unit 1006
- 1301 N Courthouse Rd Unit 1411
- 1301 N Courthouse Rd Unit 1010
- 2001 15th St N Unit 902
- 2001 15th St N Unit 410
