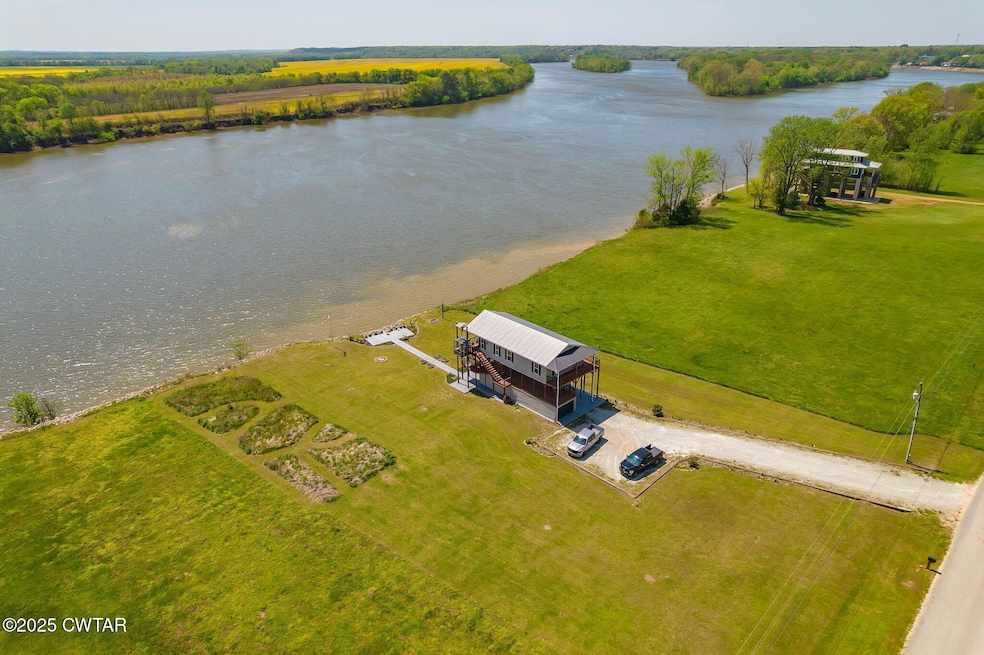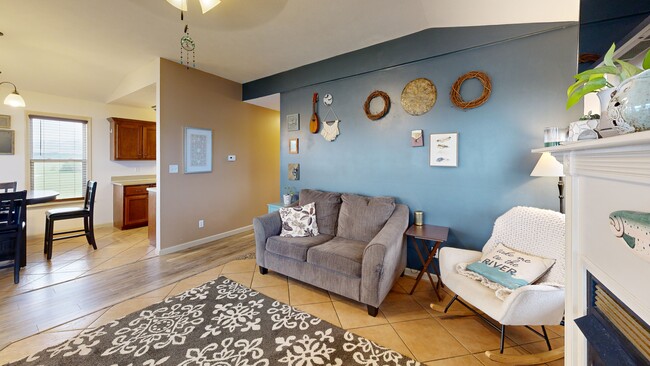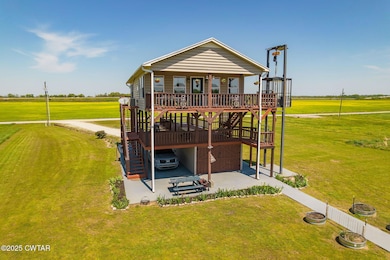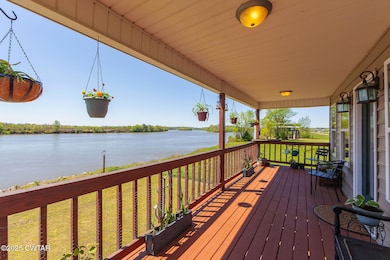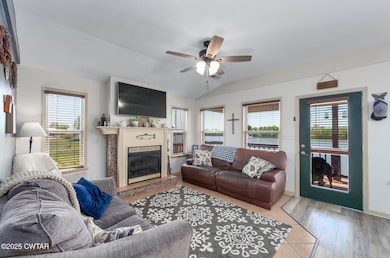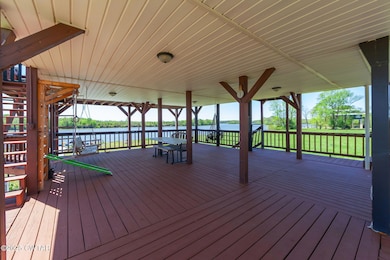
Estimated payment $2,041/month
Highlights
- Hot Property
- Fishing
- Deck
- River Access
- River View
- Main Floor Primary Bedroom
About This Home
Welcome to your private retreat on the majestic Tennessee River! Built in 2012 and thoughtfully designed to embrace the river lifestyle, this 3-bedroom, 2-bath home is full of surprises and views you'll never get tired of.
With 960 square feet of living space, the spacious living room features soaring 9-foot ceilings and a cozy gas fireplace, creating a warm, open space to unwind. The kitchen is outfitted with solid surface countertops, ready for everything from riverside breakfasts to weekend gatherings.
Upstairs, step out onto the front covered balcony, accessible from two of the bedrooms, or soak in the stunning river scenery from your third-floor rear balcony. A convenient office nook adds function to charm.
This property goes above and beyond with a 2-car covered carport, drive-through garage, and even a 7,000 lb freight elevator to get your gear or groceries upstairs with ease. Hosting is a breeze thanks to the massive 24x42 covered deck on the second level and a concrete river patio perfect for sunset-watching or casting a line.
Boaters and water lovers will appreciate two private community boat ramps, and you'll also enjoy an included extra lot with wildflower garden perfect for expansion, privacy, or investment.
An elevation certificate is on file for peace of mind and easier insurance.
Whether you're looking for a weekend escape, short-term rental opportunity, or full-time riverfront dream, this is the kind of property that checks all the boxes.
Call your favorite Realtor® today for your private showing.
Home Details
Home Type
- Single Family
Est. Annual Taxes
- $961
Year Built
- Built in 2012
Lot Details
- 1 Acre Lot
- Lot Dimensions are 75x344.72x75x344.35
- River Front
- Property fronts a private road
HOA Fees
- $17 Monthly HOA Fees
Parking
- 2 Car Attached Garage
- 2 Attached Carport Spaces
- Front Facing Garage
- Rear-Facing Garage
- Drive Through
- Gravel Driveway
- Additional Parking
- 4 Open Parking Spaces
Home Design
- Metal Roof
- Vinyl Siding
Interior Spaces
- 960 Sq Ft Home
- 3-Story Property
- Ceiling Fan
- Gas Fireplace
- Vinyl Clad Windows
- Living Room with Fireplace
- Dining Room
- River Views
- Washer and Electric Dryer Hookup
Kitchen
- Electric Oven
- Electric Range
- Dishwasher
Flooring
- Ceramic Tile
- Luxury Vinyl Tile
Bedrooms and Bathrooms
- 3 Main Level Bedrooms
- Primary Bedroom on Main
- 2 Full Bathrooms
Outdoor Features
- River Access
- Balcony
- Deck
- Covered patio or porch
Utilities
- Central Heating and Cooling System
- 200+ Amp Service
- Private Water Source
- Electric Water Heater
- Septic Tank
Listing and Financial Details
- Assessor Parcel Number 084G A 041.00
Community Details
Overview
- River Breeze Estates Subdivision
Recreation
- Fishing
Map
Home Values in the Area
Average Home Value in this Area
Tax History
| Year | Tax Paid | Tax Assessment Tax Assessment Total Assessment is a certain percentage of the fair market value that is determined by local assessors to be the total taxable value of land and additions on the property. | Land | Improvement |
|---|---|---|---|---|
| 2024 | $961 | $54,925 | $8,500 | $46,425 |
| 2023 | $961 | $54,925 | $8,500 | $46,425 |
| 2022 | $786 | $38,150 | $6,750 | $31,400 |
| 2021 | $786 | $38,150 | $6,750 | $31,400 |
| 2020 | $639 | $38,150 | $6,750 | $31,400 |
| 2019 | $639 | $31,025 | $6,750 | $24,275 |
| 2018 | $618 | $31,025 | $6,750 | $24,275 |
| 2017 | $683 | $32,850 | $11,250 | $21,600 |
| 2016 | $683 | $32,850 | $11,250 | $21,600 |
| 2015 | $598 | $32,850 | $11,250 | $21,600 |
| 2014 | $605 | $33,225 | $11,250 | $21,975 |
Property History
| Date | Event | Price | Change | Sq Ft Price |
|---|---|---|---|---|
| 04/17/2025 04/17/25 | For Sale | $349,000 | -- | $364 / Sq Ft |
Deed History
| Date | Type | Sale Price | Title Company |
|---|---|---|---|
| Warranty Deed | $130,000 | -- | |
| Warranty Deed | $17,500 | -- | |
| Deed | $11,000 | -- | |
| Deed | $24,638 | -- | |
| Deed | $59,900 | -- | |
| Warranty Deed | $2,000,000 | -- |
Mortgage History
| Date | Status | Loan Amount | Loan Type |
|---|---|---|---|
| Previous Owner | $25,000 | Commercial | |
| Previous Owner | $50,000 | Commercial |
About the Listing Agent

Andrew Houston, REALTOR® – Strategic, Disciplined, and Client-Focused
Born and raised in Jackson, TN, I bring a unique blend of experience to real estate—combining military discipline, marketing expertise, and a passion for education to serve my clients with precision and clarity.
Before becoming a REALTOR® in 2020, I spent a decade (2008–2018) as a teacher, honing my ability to break down complex topics into clear, actionable steps—an invaluable skill in guiding clients through
Andrew's Other Listings
Source: Central West Tennessee Association of REALTORS®
MLS Number: 2501656
APN: 084G-A-041.00
- LOT 117 Catfish Ln
- LOT 116 Catfish Ln
- LOT 115 Catfish Ln
- 0 U S Highway 64
- 2705 Catfish Ln
- 755 Catfish Ln
- 1296 Catfish Ln
- 0 Catfish Ln Unit 10183895
- 0 Catfish Ln Unit 10183826
- 2950 Catfish Ln
- 123 Catfish Ln
- 240 Catfish Ln
- 110 Catfish Ln Unit Lot 110
- 0 Ali Grace Ln
- 3000 Bridgeview Ln
- 720 Riverside Ln
- 155 Lewter Rd
- 40 Lewter Rd
- 156C Aquatic View Way
- 135/175 Crumble Ln
