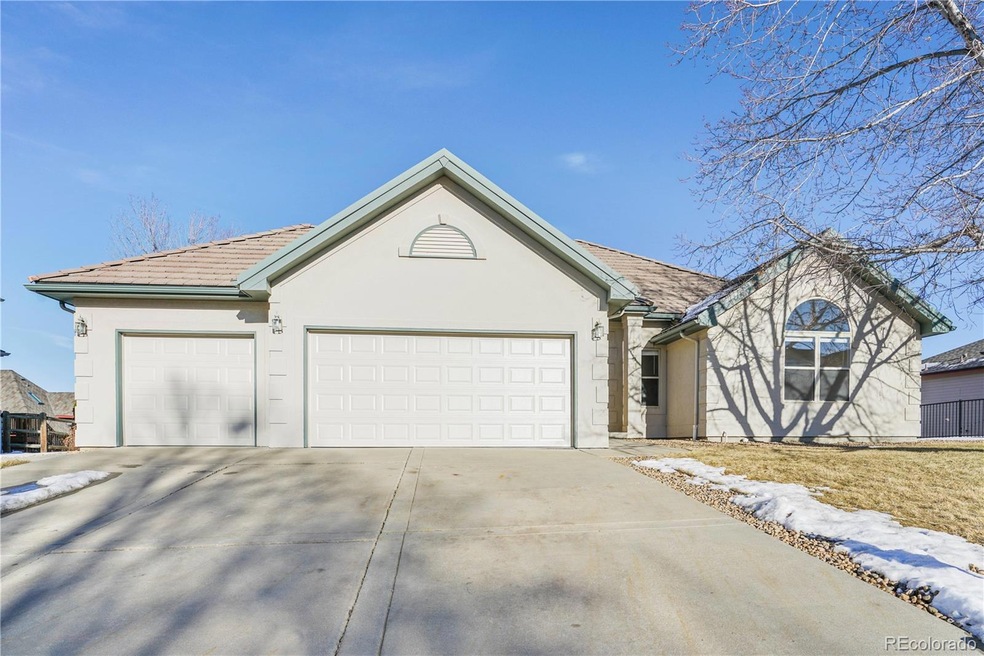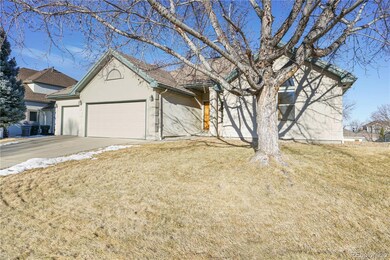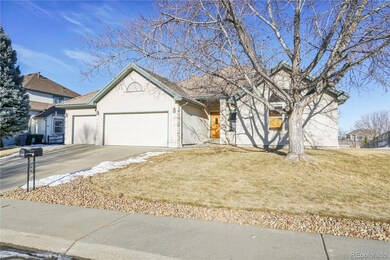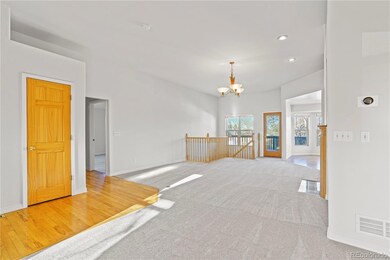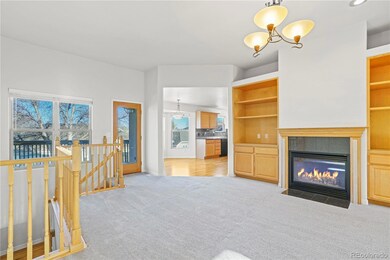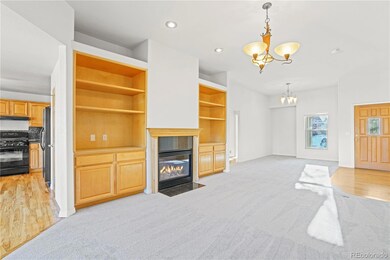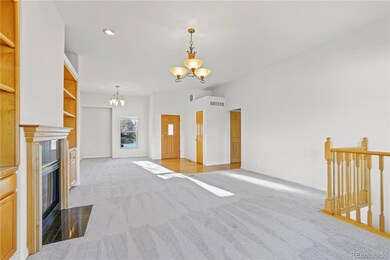
1730 Crestone Dr Longmont, CO 80504
Lanyon NeighborhoodHighlights
- Primary Bedroom Suite
- Deck
- Wood Flooring
- Open Floorplan
- Vaulted Ceiling
- Hydromassage or Jetted Bathtub
About This Home
As of March 2022Recently updated stucco Ranch style home with a 50-year tile roof. Large living and dining areas with oak gas fireplace and built ins. Kitchen refinished wood floors, maple cabinets with granite counters and backsplash and black appliances. One end of the home contains the Master suite with two walk in closets and a jetted tub/separate shower. Laundry with clothes washer, clothes dryer and utility sink conveniently located as you come in from the garage. The other end of the home has two bedrooms and a bath. Full unfinished walk out basement with rough in plumbing. This home has new paint, new carpet, new window treatments, redone hardwood floors and many other updated features. Great area close to shopping and transportation. Near the Spring Creek golf course, the Jim Hamm Nature area and Union Reservoir.
Home Details
Home Type
- Single Family
Est. Annual Taxes
- $3,135
Year Built
- Built in 1998 | Remodeled
Lot Details
- 9,262 Sq Ft Lot
- West Facing Home
- Partially Fenced Property
- Private Yard
Parking
- 3 Car Attached Garage
Home Design
- Frame Construction
- Concrete Roof
- Stucco
Interior Spaces
- 1-Story Property
- Open Floorplan
- Built-In Features
- Vaulted Ceiling
- Ceiling Fan
- Gas Fireplace
- Double Pane Windows
- Window Treatments
- Entrance Foyer
- Living Room with Fireplace
- Dining Room
Kitchen
- Breakfast Area or Nook
- Eat-In Kitchen
- Self-Cleaning Oven
- Range with Range Hood
- Dishwasher
- Granite Countertops
- Utility Sink
- Disposal
Flooring
- Wood
- Carpet
- Vinyl
Bedrooms and Bathrooms
- 3 Main Level Bedrooms
- Primary Bedroom Suite
- Walk-In Closet
- 2 Full Bathrooms
- Hydromassage or Jetted Bathtub
Laundry
- Laundry Room
- Dryer
- Washer
Unfinished Basement
- Walk-Out Basement
- Basement Fills Entire Space Under The House
- Natural lighting in basement
Home Security
- Smart Thermostat
- Radon Detector
- Carbon Monoxide Detectors
- Fire and Smoke Detector
Outdoor Features
- Balcony
- Deck
- Front Porch
Schools
- Alpine Elementary School
- Heritage Middle School
- Skyline High School
Utilities
- Forced Air Heating and Cooling System
- Natural Gas Connected
- Gas Water Heater
- High Speed Internet
- Phone Available
- Cable TV Available
Community Details
- No Home Owners Association
- Stoney Ridge Subdivision
Listing and Financial Details
- Assessor Parcel Number R0115713
Map
Home Values in the Area
Average Home Value in this Area
Property History
| Date | Event | Price | Change | Sq Ft Price |
|---|---|---|---|---|
| 04/21/2025 04/21/25 | Pending | -- | -- | -- |
| 04/18/2025 04/18/25 | Price Changed | $715,000 | -1.4% | $358 / Sq Ft |
| 04/04/2025 04/04/25 | For Sale | $725,000 | +7.4% | $363 / Sq Ft |
| 03/04/2022 03/04/22 | Sold | $675,000 | +12.5% | $371 / Sq Ft |
| 02/09/2022 02/09/22 | Pending | -- | -- | -- |
| 02/05/2022 02/05/22 | For Sale | $600,000 | -- | $329 / Sq Ft |
Tax History
| Year | Tax Paid | Tax Assessment Tax Assessment Total Assessment is a certain percentage of the fair market value that is determined by local assessors to be the total taxable value of land and additions on the property. | Land | Improvement |
|---|---|---|---|---|
| 2024 | $4,261 | $45,165 | $5,782 | $39,383 |
| 2023 | $4,261 | $45,165 | $9,467 | $39,383 |
| 2022 | $3,417 | $34,527 | $7,193 | $27,334 |
| 2021 | $3,461 | $35,521 | $7,400 | $28,121 |
| 2020 | $3,135 | $32,276 | $6,793 | $25,483 |
| 2019 | $3,086 | $32,276 | $6,793 | $25,483 |
| 2018 | $2,833 | $29,822 | $6,840 | $22,982 |
| 2017 | $2,794 | $32,970 | $7,562 | $25,408 |
| 2016 | $2,620 | $27,406 | $8,517 | $18,889 |
| 2015 | $2,496 | $22,590 | $5,333 | $17,257 |
| 2014 | $2,110 | $22,590 | $5,333 | $17,257 |
Mortgage History
| Date | Status | Loan Amount | Loan Type |
|---|---|---|---|
| Open | $528,000 | New Conventional | |
| Previous Owner | $212,200 | New Conventional | |
| Previous Owner | $268,000 | Unknown | |
| Previous Owner | $221,000 | Unknown | |
| Previous Owner | $223,146 | Unknown | |
| Previous Owner | $223,146 | FHA | |
| Previous Owner | $201,400 | No Value Available | |
| Previous Owner | $141,000 | Construction |
Deed History
| Date | Type | Sale Price | Title Company |
|---|---|---|---|
| Warranty Deed | $675,000 | New Title Company Name | |
| Warranty Deed | $288,000 | -- | |
| Warranty Deed | $259,900 | -- | |
| Warranty Deed | $48,900 | -- |
Similar Homes in Longmont, CO
Source: REcolorado®
MLS Number: 5627522
APN: 1205263-34-002
- 1831 Ashford Cir
- 1826 Little Bear Ct
- 218 Pikes Peak Place
- 1638 Meeker Dr
- 516 Folklore Ave
- 1746 Shavano St
- 1740 Shavano St
- 1524 Twin Sisters Dr
- 1528 Alpine St
- 909 Glenarbor Cir
- 664 Clarendon Dr
- 147 Dawson Place
- 731 Picket Ln
- 10 Merideth Ln
- 1700 Jewel Dr
- 2049 Estes Ln Unit 4
- 1703 Whitehall Dr Unit 5I
- 1703 Whitehall Dr Unit 6I
- 1331 Alpine St
- 2132 Boise Ct
