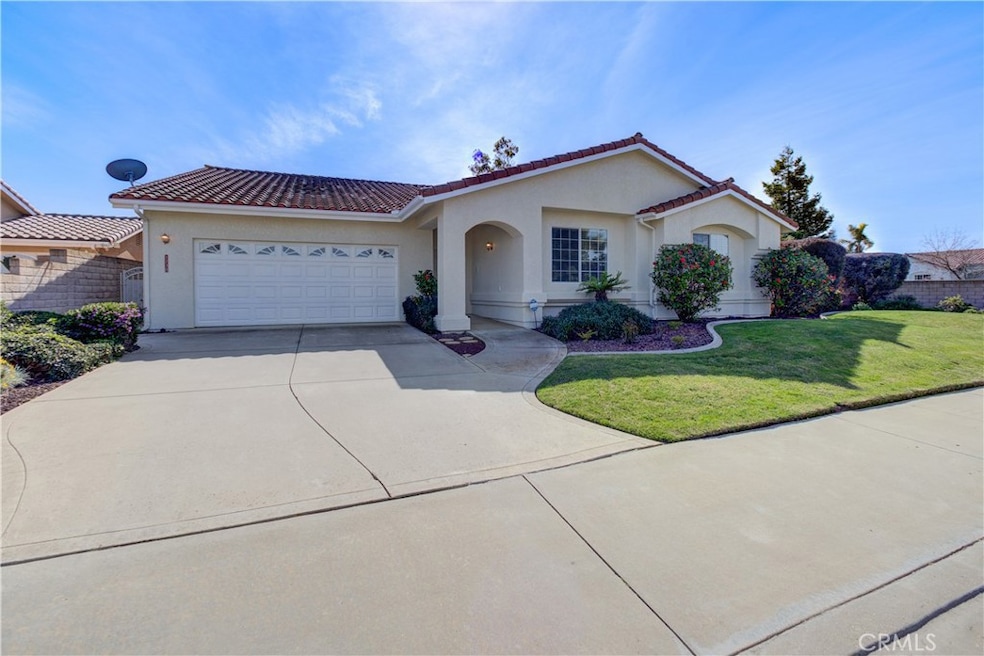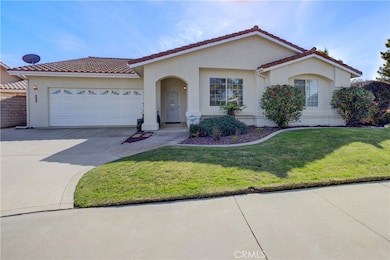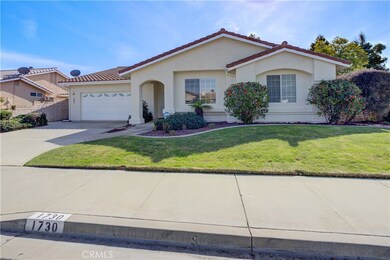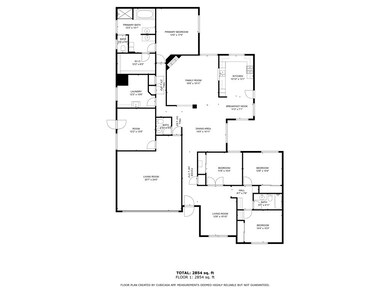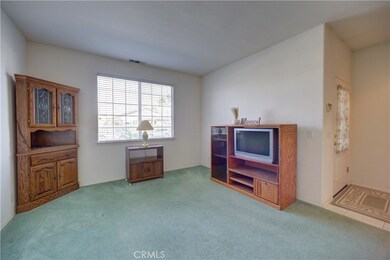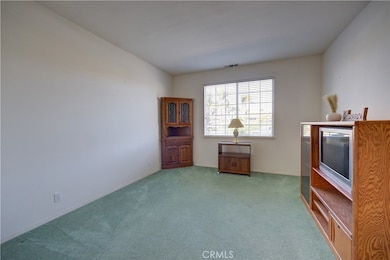
1730 Domingues St Unit 1 Santa Maria, CA 93454
Northeast Santa Maria NeighborhoodHighlights
- Primary Bedroom Suite
- Cathedral Ceiling
- Private Yard
- Property is near a park
- Bonus Room
- 3-minute walk to Edwards Park
About This Home
As of April 2025This meticulously maintained 4-bedroom, 2.5-bath original model home of Sierra Vista Estates offers a functional layout with plenty of space. A bright living area welcomes you in, with a double-door office just off the entry. Two bedrooms share a full bath, providing privacy from the main house and primary suite, which is located on the other side of the home. The family room is big and bright and features a charming corner gas fireplace. The kitchen offers ample counter space and lovely window views. Off the living room, you'll continue down the hall to your private and spacious primary suite boasting a huge walk-in closet, and the en-suite bathroom includes a soaking tub and dual sinks. You’ll love the extra-large laundry room off the hallway, with its own sink and space for a desk or folding table as you head toward the garage. Along the way, you’ll pass the half bath with the cutest wallpaper—a charming touch! Off the extra large garage, with its own private entrance, is a bonus room! Whether you envision a guest suite, rental space, or creative studio, the possibilities are endless! The backyard is perfectly set up for outdoor enjoyment, with a cozy sitting area, BBQ space, and grass with more room for kids or pets to play. Plus, it backs up to a scenic walking path leading to Pioneer Park, making it easy to enjoy the outdoors. This well-loved home has great potential in an amazing location—with NO HOA! Don’t miss it!
Last Agent to Sell the Property
Keller Williams Realty Central Coast Brokerage Phone: 805-305-0408 License #02010663

Home Details
Home Type
- Single Family
Est. Annual Taxes
- $4,541
Year Built
- Built in 1998
Lot Details
- 8,276 Sq Ft Lot
- Drip System Landscaping
- Sprinkler System
- Private Yard
Parking
- 2 Car Attached Garage
Interior Spaces
- 2,398 Sq Ft Home
- 1-Story Property
- Built-In Features
- Cathedral Ceiling
- Ceiling Fan
- Living Room with Fireplace
- Home Office
- Bonus Room
- Neighborhood Views
- Alarm System
- Laundry Room
Bedrooms and Bathrooms
- 4 Main Level Bedrooms
- Primary Bedroom Suite
Additional Features
- Property is near a park
- Central Heating
Listing and Financial Details
- Tax Lot 8
- Assessor Parcel Number 128133039
Community Details
Overview
- No Home Owners Association
Recreation
- Park
- Bike Trail
Map
Home Values in the Area
Average Home Value in this Area
Property History
| Date | Event | Price | Change | Sq Ft Price |
|---|---|---|---|---|
| 04/23/2025 04/23/25 | Sold | $775,000 | -0.6% | $323 / Sq Ft |
| 03/23/2025 03/23/25 | Pending | -- | -- | -- |
| 02/18/2025 02/18/25 | For Sale | $780,000 | -- | $325 / Sq Ft |
Tax History
| Year | Tax Paid | Tax Assessment Tax Assessment Total Assessment is a certain percentage of the fair market value that is determined by local assessors to be the total taxable value of land and additions on the property. | Land | Improvement |
|---|---|---|---|---|
| 2023 | $4,541 | $384,078 | $125,562 | $258,516 |
| 2022 | $4,373 | $376,548 | $123,100 | $253,448 |
| 2021 | $4,246 | $369,166 | $120,687 | $248,479 |
| 2020 | $4,236 | $365,382 | $119,450 | $245,932 |
| 2019 | $4,183 | $358,218 | $117,108 | $241,110 |
| 2018 | $4,124 | $351,195 | $114,812 | $236,383 |
| 2017 | $4,071 | $344,310 | $112,561 | $231,749 |
| 2016 | $3,899 | $337,559 | $110,354 | $227,205 |
| 2014 | $3,666 | $325,978 | $106,568 | $219,410 |
Mortgage History
| Date | Status | Loan Amount | Loan Type |
|---|---|---|---|
| Closed | $132,540 | Unknown | |
| Closed | $150,000 | No Value Available | |
| Closed | $50,000 | No Value Available |
Deed History
| Date | Type | Sale Price | Title Company |
|---|---|---|---|
| Grant Deed | $260,000 | Chicago Title Co |
Similar Homes in Santa Maria, CA
Source: California Regional Multiple Listing Service (CRMLS)
MLS Number: PI25033926
APN: 128-133-039
- 1651 Via Quantico
- 802 Pierce Dr
- 1201 Via Gusto
- 1204 Via Felice
- 1206 Via Felice
- 1627 Via Sabroso
- 1431 Mount Whitney Way
- 1617 Via Rico
- 1612 Via Sabroso
- 1127 Via Contento
- 734 Pioneer Dr
- 1301 Via Asueto
- 1303 Via Asueto
- 1533 Buckskin Dr
- 1324 Concord Ave
- 1240 Sapphire Dr
- 1210 Clinton Ct
- 1211 Dena Way
- 1203 Brownstone Ln
- 128 Royal Ln
