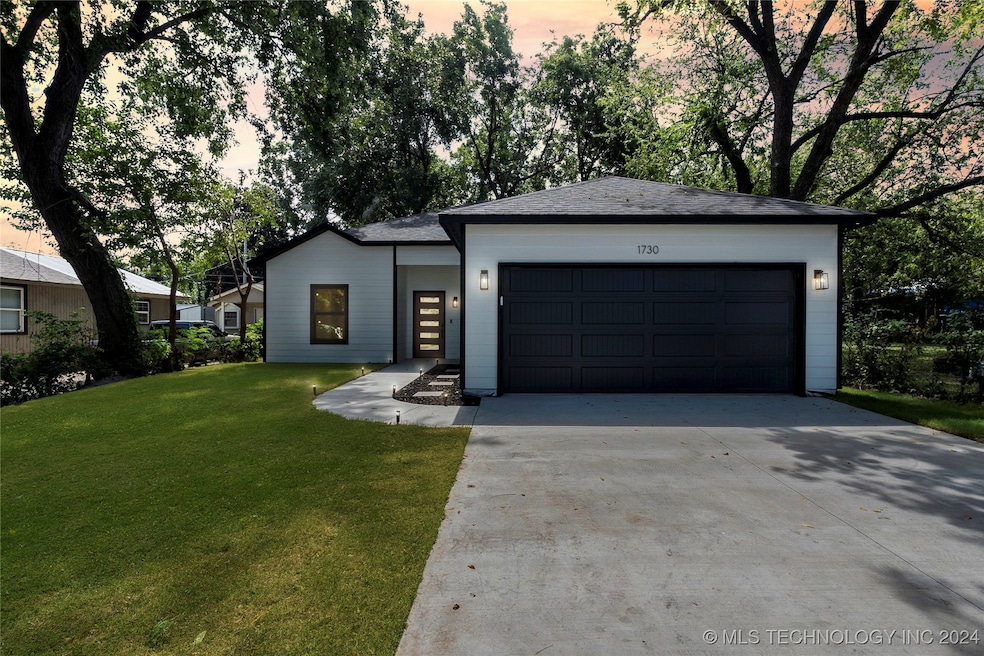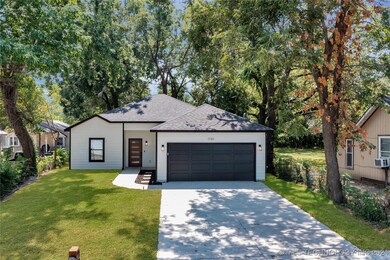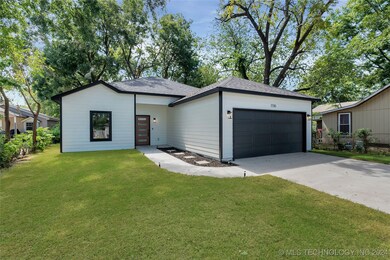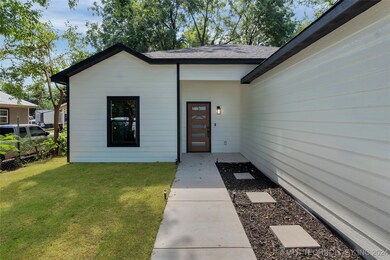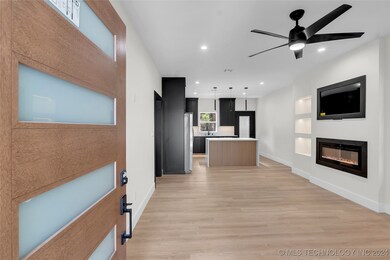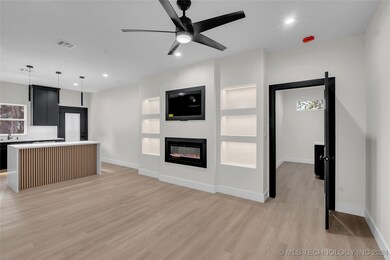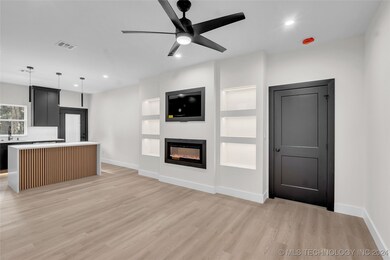
1730 E Marshall Place Tulsa, OK 74110
Springdale NeighborhoodHighlights
- New Construction
- High Ceiling
- No HOA
- Mature Trees
- Quartz Countertops
- Porch
About This Home
As of January 2025WELCOME HOME!! Indulge in the epitome of luxury living with this newly constructed gem, conveniently located minutes from Downtown Tulsa and the Osage Casino.The modern open floor plan is complemented by high-end finishes and refined details throughout. The custom built entertainment wall, complete with a flatscreen TV, fireplace, and shelving illuminated by LED lighting and controlled by smart technology, is the crown jewel of this space. The gourmet kitchen is equipped with quartz countertops, tailored cabinets, stainless steel appliances, a farmhouse sink, and a 60-inch island perfect for entertaining. The lavish master suite boasts a handcrafted accent wall, spacious walk-in closet, and an oversized walk-in shower. Additional amenities include a laundry room space, a two-car garage with custom shelving, a mud bench and exterior programmable recess lighting. Don't miss out on the opportunity to own this custom by Lucas Homes!!
Home Details
Home Type
- Single Family
Est. Annual Taxes
- $75
Year Built
- Built in 2024 | New Construction
Lot Details
- 7,000 Sq Ft Lot
- North Facing Home
- Chain Link Fence
- Mature Trees
Parking
- 2 Car Attached Garage
- Parking Storage or Cabinetry
Home Design
- Slab Foundation
- Fiberglass Roof
- Pre-Cast Concrete Construction
- Asphalt
Interior Spaces
- 1,180 Sq Ft Home
- 1-Story Property
- High Ceiling
- Ceiling Fan
- Self Contained Fireplace Unit Or Insert
- Vinyl Clad Windows
- Fire and Smoke Detector
- Washer and Electric Dryer Hookup
Kitchen
- Oven
- Stove
- Gas Range
- Microwave
- Ice Maker
- Dishwasher
- Quartz Countertops
- Disposal
Flooring
- Tile
- Vinyl Plank
Bedrooms and Bathrooms
- 3 Bedrooms
- 2 Full Bathrooms
Outdoor Features
- Exterior Lighting
- Porch
Schools
- Springdale Elementary School
- Monroe Middle School
- Mclain High School
Utilities
- Zoned Heating and Cooling
- Heating System Uses Gas
- Programmable Thermostat
- Tankless Water Heater
Community Details
- No Home Owners Association
- Berry Hart Addition Subdivision
Listing and Financial Details
- Home warranty included in the sale of the property
Map
Home Values in the Area
Average Home Value in this Area
Property History
| Date | Event | Price | Change | Sq Ft Price |
|---|---|---|---|---|
| 01/17/2025 01/17/25 | Sold | $230,000 | 0.0% | $195 / Sq Ft |
| 12/16/2024 12/16/24 | Pending | -- | -- | -- |
| 10/30/2024 10/30/24 | Price Changed | $230,000 | -4.2% | $195 / Sq Ft |
| 10/08/2024 10/08/24 | Price Changed | $240,000 | -4.0% | $203 / Sq Ft |
| 08/31/2024 08/31/24 | For Sale | $250,000 | -- | $212 / Sq Ft |
Tax History
| Year | Tax Paid | Tax Assessment Tax Assessment Total Assessment is a certain percentage of the fair market value that is determined by local assessors to be the total taxable value of land and additions on the property. | Land | Improvement |
|---|---|---|---|---|
| 2024 | $75 | $594 | $594 | -- |
| 2023 | $75 | $594 | $594 | $0 |
| 2022 | $79 | $594 | $594 | $0 |
| 2021 | $78 | $594 | $594 | $0 |
| 2020 | $77 | $594 | $594 | $0 |
| 2019 | $81 | $594 | $594 | $0 |
| 2018 | $82 | $594 | $594 | $0 |
| 2017 | $83 | $605 | $605 | $0 |
| 2016 | $81 | $605 | $605 | $0 |
| 2015 | $81 | $605 | $605 | $0 |
| 2014 | $81 | $605 | $605 | $0 |
Mortgage History
| Date | Status | Loan Amount | Loan Type |
|---|---|---|---|
| Open | $230,000 | VA | |
| Previous Owner | $172,000 | New Conventional |
Deed History
| Date | Type | Sale Price | Title Company |
|---|---|---|---|
| Warranty Deed | $230,000 | Apex Title & Closing Services | |
| Quit Claim Deed | $7,500 | None Listed On Document | |
| Quit Claim Deed | $2,000 | None Available | |
| Quit Claim Deed | -- | None Available | |
| Quit Claim Deed | -- | None Available |
Similar Homes in Tulsa, OK
Source: MLS Technology
MLS Number: 2431277
APN: 03350-03-31-02790
- 1910 E Marshall St
- 1738 E Latimer Place
- 1728 E Latimer Place
- 1736 E Latimer Place
- 1417 N Wheeling Ave
- 1728 N Rockford Ave
- 1728 N Rockford Ave
- 2229 E Oklahoma St
- 1007 N Quincy Ave
- 804 N Rockford Ave
- 2202 E Tecumseh St
- 1816 N Saint Louis Ave
- 711 N Gillette Ave
- 107 N Xanthus Ave
- 1842 N Saint Louis Ave
- 1622 N Norfolk Ave
- 52 N Zunis Ave
- 0 N Columbia Ave Unit 2509579
- 1014 E Pine Place
- 53 N Gillette Ave Unit 9
