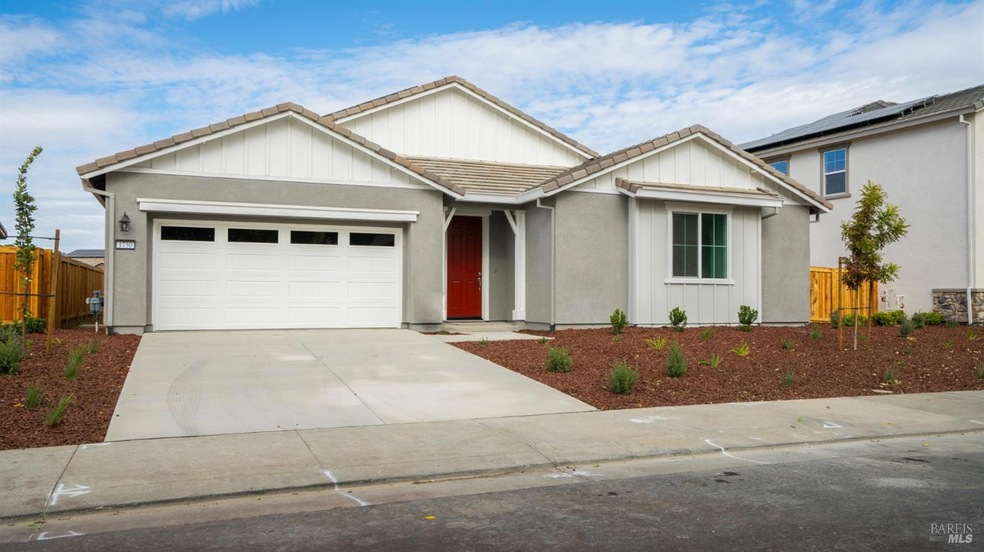
Highlights
- Under Construction
- Breakfast Area or Nook
- Walk-In Closet
- Great Room
- 3 Car Attached Garage
- Bathroom on Main Level
About This Home
As of December 2024Welcome to this ranch-style Paige home, ready for quick move-in! Included features: a charming covered entry; a versatile flex room; a spacious great room; a dining nook that flows into a gourmet kitchen boasting quartz countertops, a center island and a walk-in pantry; convenient laundry and powder rooms; a secluded primary suite showcasing an oversized walk-in closet and a private bath with double sinks and a matte black shower enclosure; two secondary bedrooms and a shared bath with double sinks. This home also has luxury vinyl plank flooring. Tour today!
Home Details
Home Type
- Single Family
Est. Annual Taxes
- $4,302
Year Built
- Built in 2023 | Under Construction
Lot Details
- 9,259 Sq Ft Lot
- Wood Fence
Parking
- 3 Car Attached Garage
Home Design
- Concrete Foundation
- Concrete Roof
Interior Spaces
- 2,496 Sq Ft Home
- 1-Story Property
- Great Room
- Family Room Off Kitchen
Kitchen
- Breakfast Area or Nook
- Gas Cooktop
- Microwave
- Dishwasher
- Kitchen Island
- Disposal
Flooring
- Carpet
- Tile
Bedrooms and Bathrooms
- 3 Bedrooms
- Walk-In Closet
- Bathroom on Main Level
- Low Flow Toliet
- Low Flow Shower
Home Security
- Carbon Monoxide Detectors
- Fire and Smoke Detector
- Fire Suppression System
Utilities
- Central Heating and Cooling System
- Three-Phase Power
Listing and Financial Details
- Assessor Parcel Number 0114-261-050
Map
Home Values in the Area
Average Home Value in this Area
Property History
| Date | Event | Price | Change | Sq Ft Price |
|---|---|---|---|---|
| 12/27/2024 12/27/24 | Sold | $715,950 | 0.0% | $287 / Sq Ft |
| 12/08/2024 12/08/24 | Pending | -- | -- | -- |
| 11/28/2024 11/28/24 | Price Changed | $715,950 | -0.8% | $287 / Sq Ft |
| 11/08/2024 11/08/24 | Price Changed | $721,950 | -0.3% | $289 / Sq Ft |
| 10/12/2024 10/12/24 | Price Changed | $724,240 | +0.7% | $290 / Sq Ft |
| 10/04/2024 10/04/24 | Price Changed | $719,240 | -2.0% | $288 / Sq Ft |
| 07/29/2024 07/29/24 | Price Changed | $733,570 | 0.0% | $294 / Sq Ft |
| 07/29/2024 07/29/24 | For Sale | $733,570 | +2.6% | $294 / Sq Ft |
| 07/16/2024 07/16/24 | Pending | -- | -- | -- |
| 06/12/2024 06/12/24 | For Sale | $714,941 | -- | $286 / Sq Ft |
Tax History
| Year | Tax Paid | Tax Assessment Tax Assessment Total Assessment is a certain percentage of the fair market value that is determined by local assessors to be the total taxable value of land and additions on the property. | Land | Improvement |
|---|---|---|---|---|
| 2024 | $4,302 | $106,120 | $106,120 | -- |
| 2023 | $2,354 | $104,040 | $104,040 | $0 |
| 2022 | $2,746 | $102,000 | $102,000 | $0 |
| 2021 | $2,746 | $100,000 | $100,000 | -- |
Mortgage History
| Date | Status | Loan Amount | Loan Type |
|---|---|---|---|
| Open | $572,760 | New Conventional |
Deed History
| Date | Type | Sale Price | Title Company |
|---|---|---|---|
| Grant Deed | $716,000 | First American Title |
Similar Homes in Dixon, CA
Source: Bay Area Real Estate Information Services (BAREIS)
MLS Number: 324046142
APN: 0114-261-050
- 1410 Valley Glen Dr
- 2220 Folsom Fair Cir
- 2550 Duncan St
- 1505 Tuskegee Ct
- 1515 Utah Ct
- 1220 Bello Dr
- 1500 Sword St
- 1125 Revelle Dr
- 0 Pitt School Rd
- 635 W Cherry St
- 1085 Legion Ct
- 990 Camelia Dr
- 541 S Jackson St
- 1305 Hazelwood Ct
- 1255 Columbia Dr
- 1340 Snowberry Ct
- 1250 Redwood Ct
- 1090 Swarthmore Ct
- 1105 Swarthmore Ct
- 875 W B St
