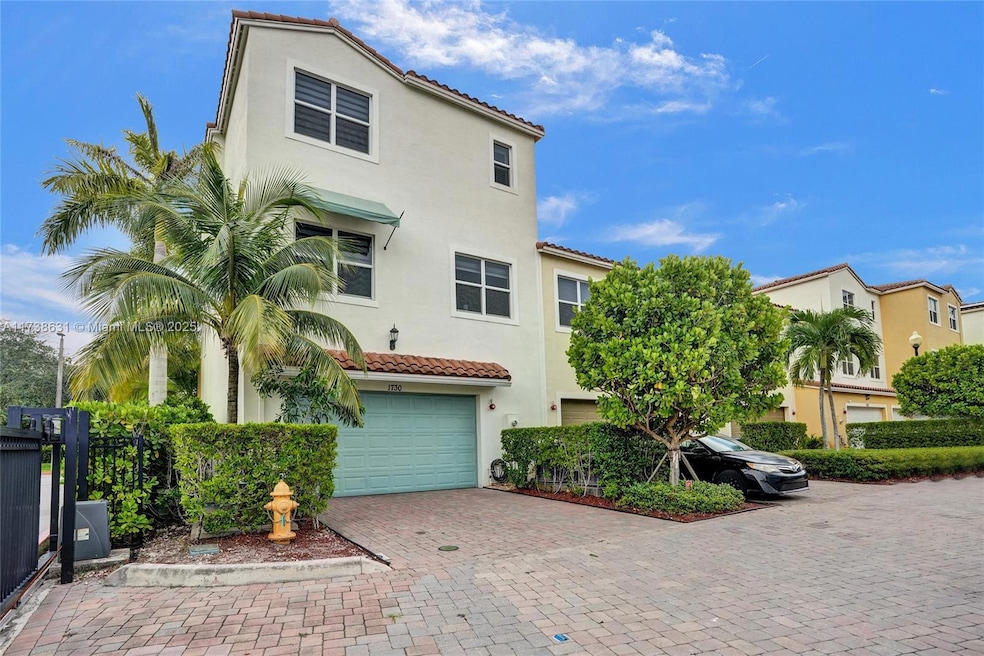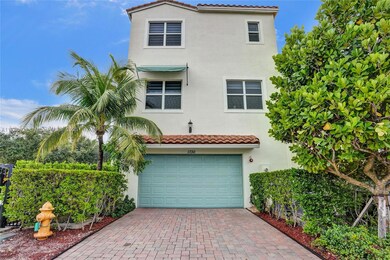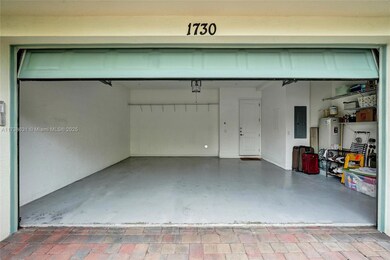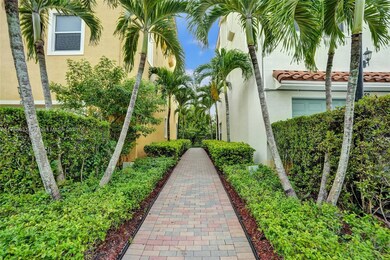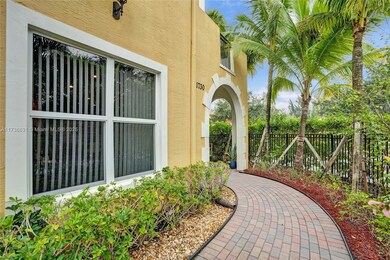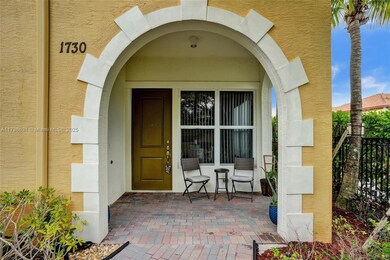
1730 NW 124th Place Pembroke Pines, FL 33028
Pembroke Falls NeighborhoodHighlights
- Fitness Center
- Gated Community
- Garden View
- Lakeside Elementary School Rated 9+
- Maid or Guest Quarters
- Community Pool
About This Home
As of March 2025WELCOME HOME! STUNNING MOVE IN READY GATED PRIVATE CORNER UNIT TRI-LEVEL TOWNHOUSE W/4 BED,3.5 BATH W/2 CAR GARGAGE LOCATED IN CENTRA FALLS WEST. THIS BEAUTIFUL HOME INCLUDES:11' CEILINGS,SS APPLIANCES,BI-LEVEL INTERCHANGABLE WOOD KITCHEN CABINETS W/GLASS DOORS,GRANITE,CERAMIC TILE (1ST FLOOR),OAK WOOD LAMINATE (2ND/3RD FLOOR),CUSTOM BUILT RAILINGS,2ND FLOOR LAUNDRY ROOM W/CABINETS,STORAGE CLOSET,IMPACT WINDOWS/DOORS.**3RD FLOOR AREA COULD BE A GREAT AREA FOR IN-LAWS/NANNY QUARTERS. ALONG W/A BED/BATH/STORAGE CLOSET IT HAS A KITCHENETTE W/A MINI FRIDGE,MICROWAVE,PREP AREA & A HUGE COVERED TERRACE TO ENJOY OUTSIDE ENTERTAINMENT. THE POSSIBILITIES ARE ENDLESS**COMMUNITY POOL/SPA/GYM/HO6 INSURANCE INCLUDED W/ASSOC FEE. CLOSE 2 RESTAURANTS,GYM,I-75,HOSPITALS,PARKS AND SO MUCH MORE!
Home Details
Home Type
- Single Family
Est. Annual Taxes
- $9,666
Year Built
- Built in 2019
Lot Details
- 1,759 Sq Ft Lot
- East Facing Home
- Property is zoned (PUD)
HOA Fees
- $459 Monthly HOA Fees
Parking
- 2 Car Attached Garage
- Automatic Garage Door Opener
- Driveway
- Paver Block
- Guest Parking
- Open Parking
Home Design
- Tile Roof
- Concrete Block And Stucco Construction
Interior Spaces
- 2,921 Sq Ft Home
- Ceiling Fan
- Awning
- Plantation Shutters
- Vertical Blinds
- Family or Dining Combination
- Storage Room
- Garden Views
Kitchen
- Eat-In Kitchen
- Self-Cleaning Oven
- Electric Range
- Microwave
- Ice Maker
- Dishwasher
- Cooking Island
Flooring
- Tile
- Vinyl
Bedrooms and Bathrooms
- 4 Bedrooms
- Primary Bedroom Upstairs
- Walk-In Closet
- Maid or Guest Quarters
- In-Law or Guest Suite
- Dual Sinks
- Separate Shower in Primary Bathroom
Laundry
- Laundry in Utility Room
- Dryer
- Washer
Home Security
- High Impact Windows
- High Impact Door
- Fire and Smoke Detector
- Fire Sprinkler System
Outdoor Features
- Balcony
- Patio
- Exterior Lighting
- Porch
Schools
- Lakeside Elementary School
- Walter C. Young Middle School
- Flanagan;Charls High School
Utilities
- Central Heating and Cooling System
Listing and Financial Details
- Assessor Parcel Number 514010080180
Community Details
Overview
- Pembroke Falls Phase 1,Centra Falls West Subdivision, Sky Model Floorplan
- Mandatory home owners association
Recreation
- Fitness Center
- Community Pool
Security
- Gated Community
Map
Home Values in the Area
Average Home Value in this Area
Property History
| Date | Event | Price | Change | Sq Ft Price |
|---|---|---|---|---|
| 03/11/2025 03/11/25 | Sold | $699,000 | 0.0% | $239 / Sq Ft |
| 02/10/2025 02/10/25 | Pending | -- | -- | -- |
| 02/04/2025 02/04/25 | For Sale | $699,000 | +22.2% | $239 / Sq Ft |
| 12/08/2021 12/08/21 | Sold | $572,000 | -2.9% | $196 / Sq Ft |
| 11/03/2021 11/03/21 | Pending | -- | -- | -- |
| 09/29/2021 09/29/21 | For Sale | $589,000 | -- | $202 / Sq Ft |
Tax History
| Year | Tax Paid | Tax Assessment Tax Assessment Total Assessment is a certain percentage of the fair market value that is determined by local assessors to be the total taxable value of land and additions on the property. | Land | Improvement |
|---|---|---|---|---|
| 2025 | $9,666 | $543,880 | -- | -- |
| 2024 | $7,941 | $528,560 | -- | -- |
| 2023 | $9,420 | $513,170 | $0 | $0 |
| 2022 | $8,910 | $498,230 | $0 | $0 |
| 2021 | $7,941 | $439,310 | $0 | $0 |
| 2020 | $7,862 | $433,250 | $26,120 | $407,130 |
| 2019 | $8,712 | $472,860 | $26,120 | $446,740 |
Mortgage History
| Date | Status | Loan Amount | Loan Type |
|---|---|---|---|
| Open | $665,801 | FHA | |
| Previous Owner | $450,500 | New Conventional | |
| Previous Owner | $315,204 | New Conventional |
Deed History
| Date | Type | Sale Price | Title Company |
|---|---|---|---|
| Warranty Deed | $699,000 | Supreme Title | |
| Interfamily Deed Transfer | -- | Attorney | |
| Warranty Deed | $572,000 | Clear T&E Group Llc | |
| Special Warranty Deed | $525,400 | H B Title Of Florida Inc |
Similar Homes in the area
Source: MIAMI REALTORS® MLS
MLS Number: A11738631
APN: 51-40-10-08-0180
- 1760 NW 124th Place Unit 1760
- 1761 NW 124th Place
- 1782 NW 124th Place
- 1799 NW 124th Way Unit 1799
- 1809 NW 126th Ave
- 12471 NW 17th Ct
- 12463 NW 17th Ct
- 12448 NW 17th Manor
- 12432 NW 17th Manor
- 12441 NW 17th Manor Unit 12441
- 2130 NW 127th Ave
- 2161 NW 128th Ave
- 12261 NW 15th St
- 1357 NW 123rd Terrace
- 1341 NW 123rd Terrace
- 12381 NW 12th Ct
- 1395 NW 122nd Terrace Unit 1
- 12834 NW 23rd St
- 12337 NW 13th Ct
- 1213 NW 124th Ave
