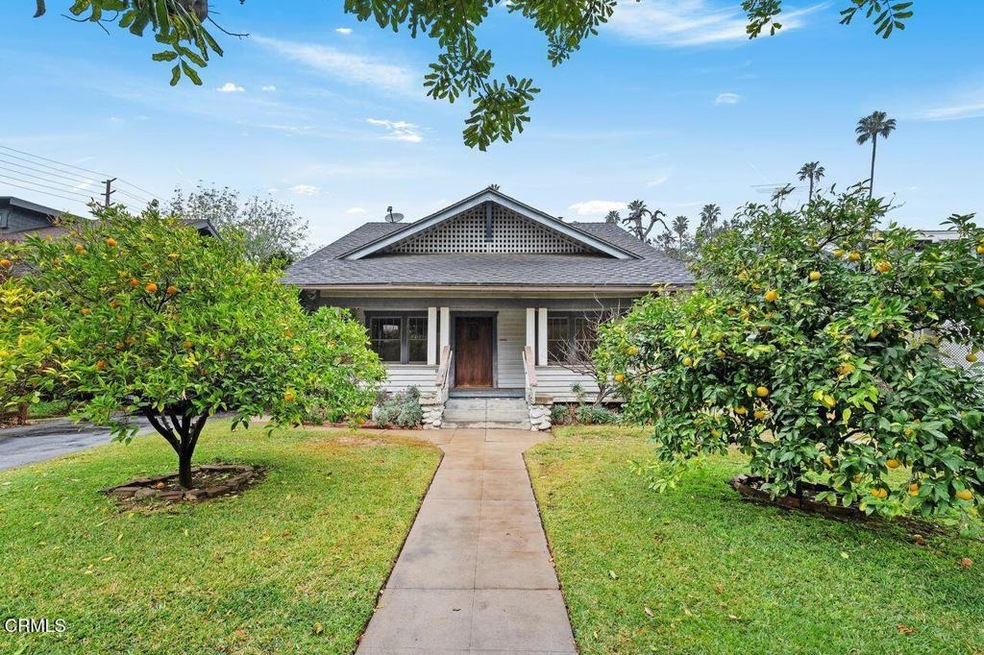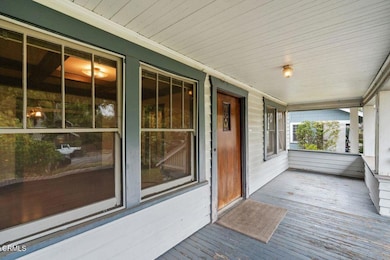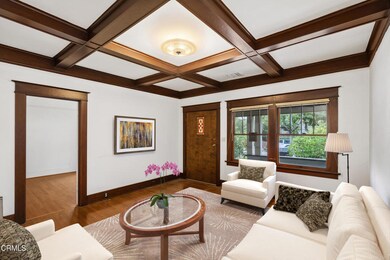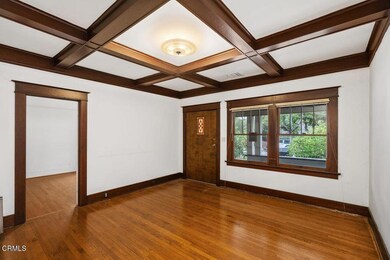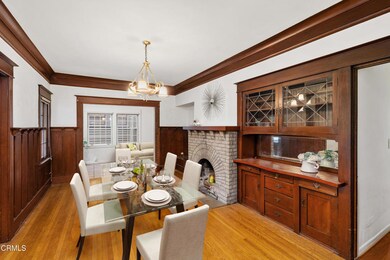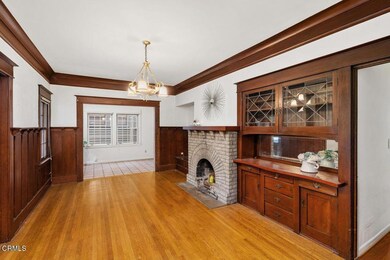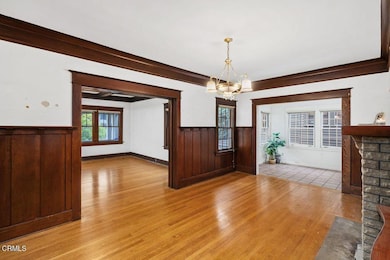
1730 Oxley St South Pasadena, CA 91030
Highlights
- Primary Bedroom Suite
- Property is near a park
- Main Floor Primary Bedroom
- Marengo Elementary Rated A+
- Wood Flooring
- 2-minute walk to Garfield Park
About This Home
As of March 2025Discover a rare gem in the heart of South Pasadena--a duplex surrounded by charming homes and picturesque tree-lined streets. At the front, a classic California Bungalow awaits restoration, featuring a welcoming porch, period details, hardwood floors, central HVAC, a decorative fireplace and built-ins in the formal dining area. The spacious kitchen includes a breakfast nook with built-in benches and convenient laundry area. With three bedrooms, ample closet space, and two bathrooms, the home offers plenty of space and comfort. The nicely sized backyard is peaceful with mature fruit trees and access to a detached garage, possible potential for an ADU. The rear unit, a thoughtfully upgraded one-bedroom, two-bath charmer, features a living room with a gas fireplace framed by elegant bookcases and a bonus room (with a closet & bathroom) used as an office. The kitchen boasts quartz countertops, wood floors, stainless steel appliances, and opens via French doors to a beautifully landscaped backyard. Modern upgrades like a new electrical panel, central HVAC system, laundry nook, and tankless water heater ensure efficiency and comfort. The back home offers immediate benefit while the front bungalow awaits its revival. This property is not just a home but part of a community cherished for its beauty. Located close to Old Town Pasadena, Downtown LA, and just blocks from Garfield Park, award winning schools and the thriving shops and restaurants on Fair Oaks Ave and Mission Street. Don't miss out on this prime opportunity!
Property Details
Home Type
- Multi-Family
Est. Annual Taxes
- $4,006
Year Built
- Built in 1928 | Remodeled
Lot Details
- 8,397 Sq Ft Lot
- No Common Walls
- Fenced
- Level Lot
- Back and Side Yard Sprinklers
- Private Yard
- Lawn
- Garden
- Back Yard
Parking
- 2 Car Garage
- Parking Available
- Tandem Uncovered Parking
- Single Garage Door
- Driveway Level
Home Design
- Duplex
- Bungalow
- Turnkey
- Fixer Upper
- Raised Foundation
- Composition Roof
- Wood Siding
Interior Spaces
- 2,509 Sq Ft Home
- Coffered Ceiling
- Decorative Fireplace
- Gas Fireplace
- French Doors
- Dining Room with Fireplace
- Dishwasher
Flooring
- Wood
- Tile
Bedrooms and Bathrooms
- 4 Bedrooms
- Primary Bedroom on Main
- Primary Bedroom Suite
- Walk-In Closet
- 3 Bathrooms
Laundry
- Laundry Room
- Washer Hookup
Outdoor Features
- Fireplace in Patio
- Exterior Lighting
Location
- Property is near a park
- Property is near public transit
Utilities
- Central Heating and Cooling System
- Vented Exhaust Fan
- Tankless Water Heater
Listing and Financial Details
- Tax Lot 52
- Tax Tract Number 480
- Assessor Parcel Number 5318017015
Community Details
Overview
- 2 Buildings
- 2 Units
Recreation
- Park
Building Details
- 2 Separate Electric Meters
- 2 Separate Gas Meters
Map
Home Values in the Area
Average Home Value in this Area
Property History
| Date | Event | Price | Change | Sq Ft Price |
|---|---|---|---|---|
| 03/26/2025 03/26/25 | Sold | $2,506,000 | 0.0% | $999 / Sq Ft |
| 02/26/2025 02/26/25 | Pending | -- | -- | -- |
| 02/24/2025 02/24/25 | Off Market | $2,506,000 | -- | -- |
| 02/07/2025 02/07/25 | For Sale | $1,750,000 | -- | $697 / Sq Ft |
Tax History
| Year | Tax Paid | Tax Assessment Tax Assessment Total Assessment is a certain percentage of the fair market value that is determined by local assessors to be the total taxable value of land and additions on the property. | Land | Improvement |
|---|---|---|---|---|
| 2024 | $4,006 | $244,985 | $130,862 | $114,123 |
| 2023 | $3,927 | $240,183 | $128,297 | $111,886 |
| 2022 | $3,842 | $235,475 | $125,782 | $109,693 |
| 2021 | $3,761 | $230,859 | $123,316 | $107,543 |
| 2020 | $3,707 | $228,493 | $122,052 | $106,441 |
| 2019 | $3,651 | $224,013 | $119,659 | $104,354 |
| 2018 | $3,487 | $219,621 | $117,313 | $102,308 |
| 2016 | $3,238 | $211,094 | $112,758 | $98,336 |
| 2015 | $3,189 | $207,924 | $111,065 | $96,859 |
| 2014 | $3,167 | $203,852 | $108,890 | $94,962 |
Deed History
| Date | Type | Sale Price | Title Company |
|---|---|---|---|
| Grant Deed | $2,506,000 | None Listed On Document | |
| Interfamily Deed Transfer | -- | None Available | |
| Interfamily Deed Transfer | -- | None Available |
Similar Homes in the area
Source: Pasadena-Foothills Association of REALTORS®
MLS Number: P1-20771
APN: 5318-017-015
- 1102 Stratford Ave
- 1720 Mission St Unit 11
- 1720 Mission St Unit 21
- 1909 Oxley St
- 644 Stratford Ave
- 626 Brent Ave
- 812 Fremont Ave Unit 203
- 1500 Rollin St
- 1104 Mission St
- 1112 Hope St
- 1020 El Centro St
- 1133 Foothill St
- 319 Raymondale Dr
- 715 Hope Ct
- 1701 Marengo Ave
- 1520 S Marengo Ave
- 1003 Monterey Rd
- 809 Meridian Ave Unit U
- 580 Old Mill Rd
- 1724 Huntington Dr
