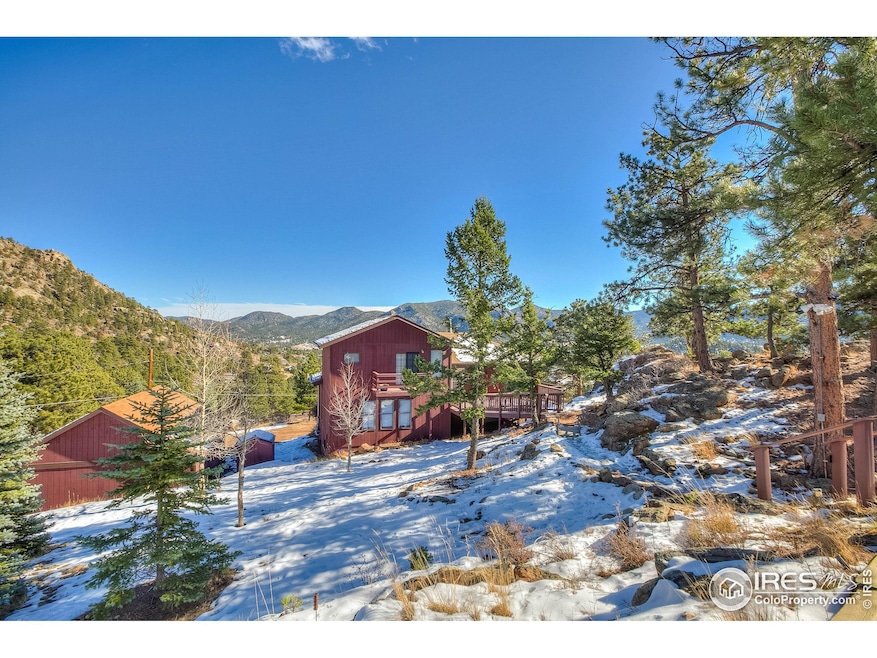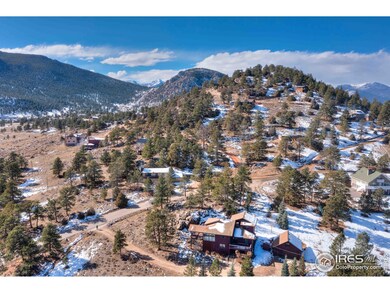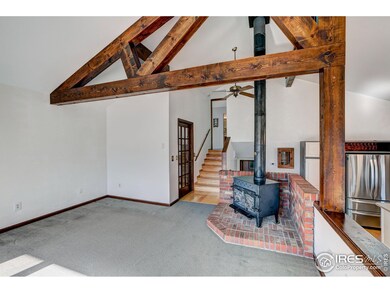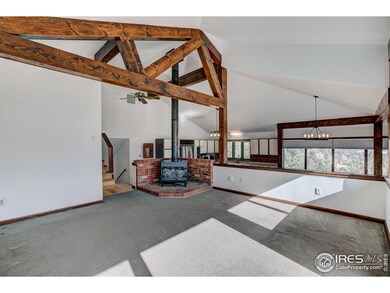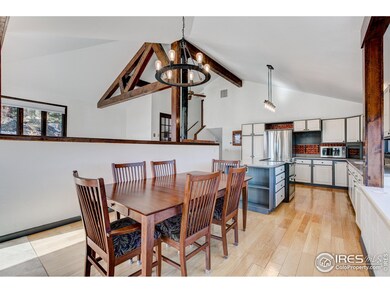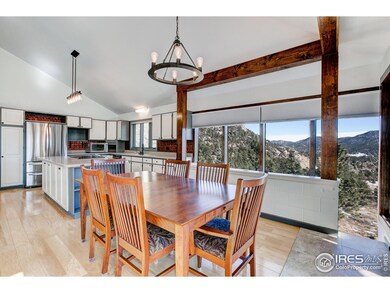
1730 Prospect Mountain Dr Estes Park, CO 80517
Highlights
- Open Floorplan
- Chalet
- Wooded Lot
- Mountain View
- Deck
- Cathedral Ceiling
About This Home
As of February 2025Nestled among beautiful rock outcroppings and surrounded by mature trees, this home offers the perfect blend of mountain charm and modern comfort. The main living area is open, bright, and filled with natural light, thanks to expansive windows that frame breathtaking mountain views. Cozy up by the wood-burning stove or step out onto the spacious deck built into the landscape, creating an inviting outdoor oasis among the rocks. A separate, walk-out guest suite or ADU (accessory dwelling unit) offers a private entrance, complete with a living room, kitchen area, and bedroom, making it ideal for guests or as a rental opportunity. The home's excellent insulation keep utility costs low. Enjoy panoramic views of Twin Sisters, Lily Mountain, Mary's Lake, Meeker, and Longs Peak from the large deck off the kitchen and dining area. Set on a gently sloping, 3/4-acre lot, the property borders Prospect Mountain BLM space and is just steps from The Thumb trailhead, offering endless outdoor adventures. Recently remodeled, the kitchen features beautiful Corian countertops and wood laminate floors, seamlessly connecting to the dining area and deck. With five bedrooms and four surrounding decks, this home is perfect for hosting family and friends. An oversized garage/shop with overhead storage space provides lots of room for tools, vehicles and toys. Plus, with sprinklers installed for the trees, this retreat is both welcoming and low-maintenance. Did we mention the this home is minutes from Estes Park and Rocky Mountain National Park? This is mountain living at its finest.
Home Details
Home Type
- Single Family
Est. Annual Taxes
- $4,557
Year Built
- Built in 1983
Lot Details
- 0.75 Acre Lot
- West Facing Home
- Southern Exposure
- Rock Outcropping
- Sloped Lot
- Wooded Lot
- Property is zoned E-1
HOA Fees
- $4 Monthly HOA Fees
Parking
- 2 Car Detached Garage
- Heated Garage
- Garage Door Opener
Home Design
- Chalet
- Wood Frame Construction
- Composition Roof
- Wood Siding
- Cedar
Interior Spaces
- 3,156 Sq Ft Home
- 5 Levels or More
- Open Floorplan
- Cathedral Ceiling
- Ceiling Fan
- Free Standing Fireplace
- Double Pane Windows
- Window Treatments
- Family Room
- Living Room with Fireplace
- Mountain Views
- Radon Detector
Kitchen
- Eat-In Kitchen
- Electric Oven or Range
- Self-Cleaning Oven
- Microwave
- Dishwasher
Flooring
- Carpet
- Laminate
- Concrete
Bedrooms and Bathrooms
- 5 Bedrooms
- Split Bedroom Floorplan
- Walk-In Closet
- In-Law or Guest Suite
Laundry
- Laundry on lower level
- Washer and Dryer Hookup
Basement
- Walk-Out Basement
- Partial Basement
Outdoor Features
- Balcony
- Deck
Schools
- Estes Park Elementary School
- Estes Park Middle School
- Estes Park High School
Utilities
- Cooling Available
- Heating System Uses Wood
- Baseboard Heating
- Hot Water Heating System
- Propane
- Septic System
- High Speed Internet
Listing and Financial Details
- Assessor Parcel Number R0582263
Community Details
Overview
- Venner Ranch Estates Subdivision
- 5-Story Property
Recreation
- Hiking Trails
Map
Home Values in the Area
Average Home Value in this Area
Property History
| Date | Event | Price | Change | Sq Ft Price |
|---|---|---|---|---|
| 02/18/2025 02/18/25 | Sold | $751,000 | -5.5% | $238 / Sq Ft |
| 02/11/2025 02/11/25 | Pending | -- | -- | -- |
| 11/09/2024 11/09/24 | For Sale | $795,000 | -- | $252 / Sq Ft |
Tax History
| Year | Tax Paid | Tax Assessment Tax Assessment Total Assessment is a certain percentage of the fair market value that is determined by local assessors to be the total taxable value of land and additions on the property. | Land | Improvement |
|---|---|---|---|---|
| 2025 | $4,557 | $58,839 | $11,926 | $46,913 |
| 2024 | $4,557 | $58,839 | $11,926 | $46,913 |
| 2022 | $3,627 | $41,915 | $6,950 | $34,965 |
| 2021 | $3,725 | $43,122 | $7,150 | $35,972 |
| 2020 | $4,733 | $54,090 | $6,435 | $47,655 |
| 2019 | $4,702 | $54,090 | $6,435 | $47,655 |
| 2018 | $4,310 | $48,254 | $5,976 | $42,278 |
| 2017 | $4,331 | $48,254 | $5,976 | $42,278 |
| 2016 | $3,094 | $35,534 | $6,607 | $28,927 |
| 2015 | $3,061 | $35,540 | $6,610 | $28,930 |
| 2014 | $3,643 | $43,300 | $7,960 | $35,340 |
Mortgage History
| Date | Status | Loan Amount | Loan Type |
|---|---|---|---|
| Open | $600,800 | New Conventional | |
| Previous Owner | $241,000 | Unknown | |
| Previous Owner | $35,000 | Credit Line Revolving | |
| Previous Owner | $25,000 | Credit Line Revolving | |
| Previous Owner | $60,000 | Unknown | |
| Previous Owner | $30,000 | Unknown | |
| Previous Owner | $67,000 | Unknown | |
| Previous Owner | $180,000 | Unknown | |
| Previous Owner | $67,000 | Unknown |
Deed History
| Date | Type | Sale Price | Title Company |
|---|---|---|---|
| Warranty Deed | $751,000 | None Listed On Document | |
| Warranty Deed | -- | -- | |
| Interfamily Deed Transfer | -- | None Available | |
| Interfamily Deed Transfer | -- | None Available | |
| Warranty Deed | $342,500 | -- | |
| Interfamily Deed Transfer | -- | -- | |
| Warranty Deed | $115,000 | -- |
Similar Homes in Estes Park, CO
Source: IRES MLS
MLS Number: 1022229
APN: 35363-07-001
- 0 Prospect Mountain Dr
- 1950 Cherokee Dr
- 0 Kiowa Ct Unit 1027447
- 2261 Arapaho Rd
- 405 Pawnee Dr
- 407 Pawnee Dr
- 550 Hondius Cir
- 0 Alpaca Farm Way
- 1234 Giant Track Rd
- 1141 Wallace Ln
- 345 Green Pine Ct
- 1190 Marys Lake Rd
- 2251 Larkspur Ave
- 1545 Prospect Mountain Rd
- 509 Riverside Dr
- 1981 N Morris Ct
- 2441 Spruce Ave
- 2625 Marys Lake Rd Unit S2
- 2625 Marys Lake Rd Unit 22A
- 2625 Marys Lake Rd Unit 101
