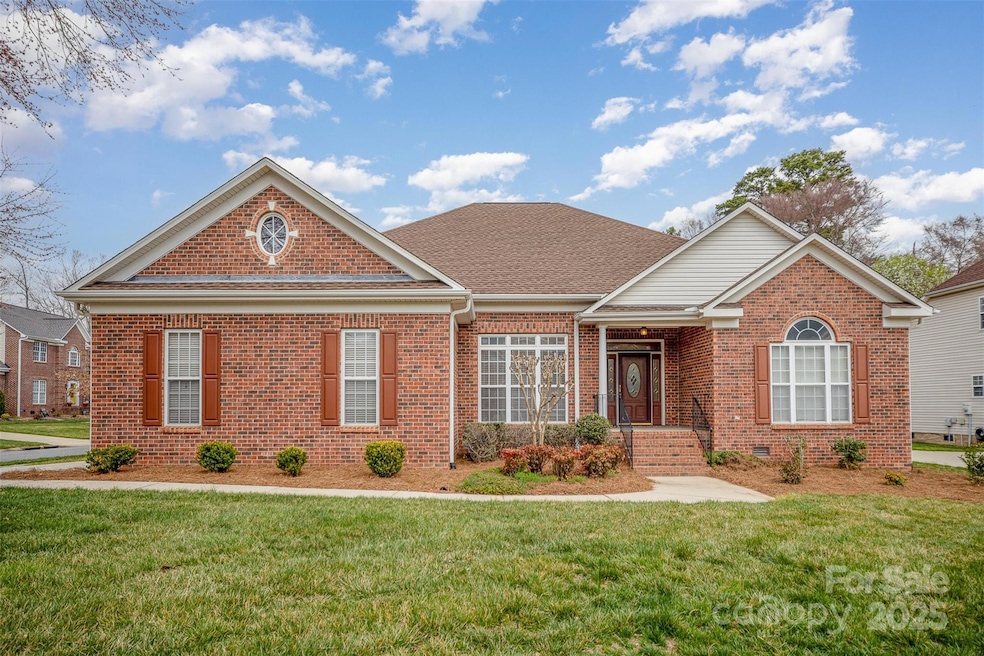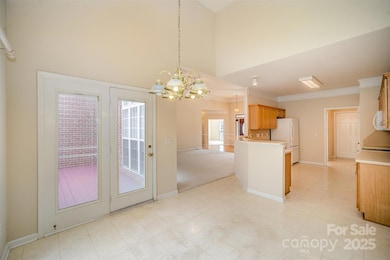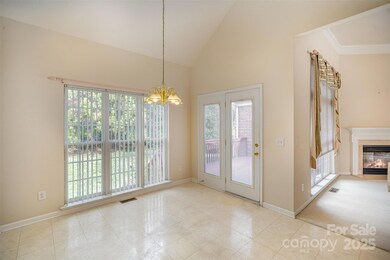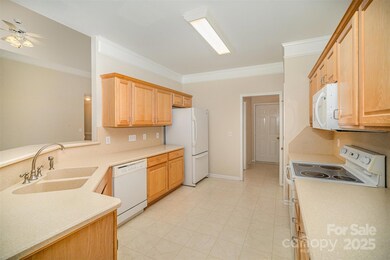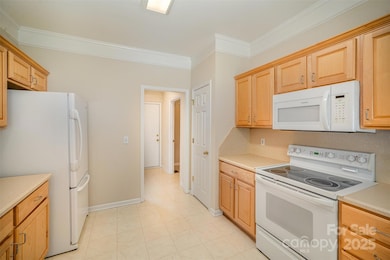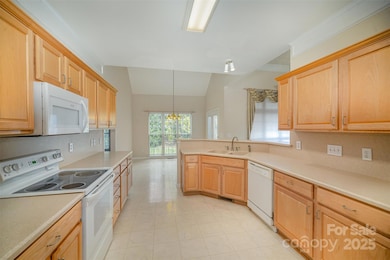
1730 Sanridge Wind Ln Charlotte, NC 28262
Mallard Creek-Withrow Downs NeighborhoodEstimated payment $3,307/month
Highlights
- Open Floorplan
- Wood Flooring
- Community Pool
- Deck
- Corner Lot
- Porch
About This Home
Full brick ranch with private backyard and deck. Kitchen with breakfast area. High ceilings make this home feel even larger than it is. Primary suite features trey ceiling, two separate closets with organizers for even more utilization. Primary bath features separate vanities, jetted tub and updated frameless shower door. Living room can also serve as a secluded office/work area. The three secondary bedrooms are spacious in this split floorplan. Garage has extra space built in with a loft suitable for storage or a work area. Yes, cars can get in under this! There is also a handy sink in the garage.
Listing Agent
Carolina Living Associates LLC Brokerage Email: schultesellsrealestate@gmail.com License #248701

Home Details
Home Type
- Single Family
Est. Annual Taxes
- $3,613
Year Built
- Built in 1999
Lot Details
- Corner Lot
- Irrigation
- Property is zoned N1-A
HOA Fees
- $53 Monthly HOA Fees
Parking
- 2 Car Attached Garage
- 2 Open Parking Spaces
Home Design
- Composition Roof
- Four Sided Brick Exterior Elevation
Interior Spaces
- 1-Story Property
- Open Floorplan
- Ceiling Fan
- Insulated Windows
- Entrance Foyer
- Family Room with Fireplace
- Crawl Space
- Pull Down Stairs to Attic
Kitchen
- Electric Oven
- Electric Range
- Microwave
- Plumbed For Ice Maker
- Dishwasher
- Disposal
Flooring
- Wood
- Tile
- Vinyl
Bedrooms and Bathrooms
- 4 Main Level Bedrooms
- Split Bedroom Floorplan
- Walk-In Closet
- Garden Bath
Laundry
- Laundry Room
- Electric Dryer Hookup
Outdoor Features
- Deck
- Porch
Utilities
- Central Air
- Heating System Uses Natural Gas
- Gas Water Heater
- Cable TV Available
Listing and Financial Details
- Assessor Parcel Number 029 024-05
Community Details
Overview
- Hawthorne Management Association
- Claybrooke Subdivision
Recreation
- Community Pool
Map
Home Values in the Area
Average Home Value in this Area
Tax History
| Year | Tax Paid | Tax Assessment Tax Assessment Total Assessment is a certain percentage of the fair market value that is determined by local assessors to be the total taxable value of land and additions on the property. | Land | Improvement |
|---|---|---|---|---|
| 2023 | $3,613 | $456,900 | $92,000 | $364,900 |
| 2022 | $3,146 | $313,000 | $60,000 | $253,000 |
| 2021 | $3,135 | $313,000 | $60,000 | $253,000 |
| 2020 | $3,128 | $313,000 | $60,000 | $253,000 |
| 2019 | $3,112 | $313,000 | $60,000 | $253,000 |
| 2018 | $3,122 | $232,400 | $49,000 | $183,400 |
| 2017 | $3,071 | $232,400 | $49,000 | $183,400 |
| 2016 | $3,062 | $232,400 | $49,000 | $183,400 |
| 2015 | $3,050 | $232,400 | $49,000 | $183,400 |
| 2014 | $3,047 | $0 | $0 | $0 |
Property History
| Date | Event | Price | Change | Sq Ft Price |
|---|---|---|---|---|
| 04/18/2025 04/18/25 | Pending | -- | -- | -- |
| 03/24/2025 03/24/25 | For Sale | $530,000 | -- | $211 / Sq Ft |
Deed History
| Date | Type | Sale Price | Title Company |
|---|---|---|---|
| Warranty Deed | $247,000 | -- |
Mortgage History
| Date | Status | Loan Amount | Loan Type |
|---|---|---|---|
| Open | $197,600 | No Value Available | |
| Closed | $37,050 | No Value Available |
Similar Homes in the area
Source: Canopy MLS (Canopy Realtor® Association)
MLS Number: 4238065
APN: 029-024-05
- 1726 Sanridge Wind Ln Unit 73
- 2113 Bayou Trace Dr Unit Lot 12
- 2109 Bayou Trace Dr Unit Lot 11
- 2105 Bayou Trace Dr Unit Lot 10
- 5004 Rill Ct Unit 37
- 4007 Bourne Ct Unit Lot 42
- 4003 Bourne Ct Unit Lot 41
- 1917 Galloway Rd Unit Lot 48
- 1909 Galloway Rd Unit Lot 46
- 2033 Bayou Trace Dr Unit Lot 7
- 2014 Arbor Crest Ct
- 11023 Alnwick Ct
- 1412 Galloway Rd
- 1224 Bershire Ln Unit 12
- 1354 Galloway Rd
- 1342 Galloway Rd Unit 132
- 5055 Westmead Ln
- 5051 Westmead Ln
- 5029 Westmead Ln
- 5033 Westmead Ln
