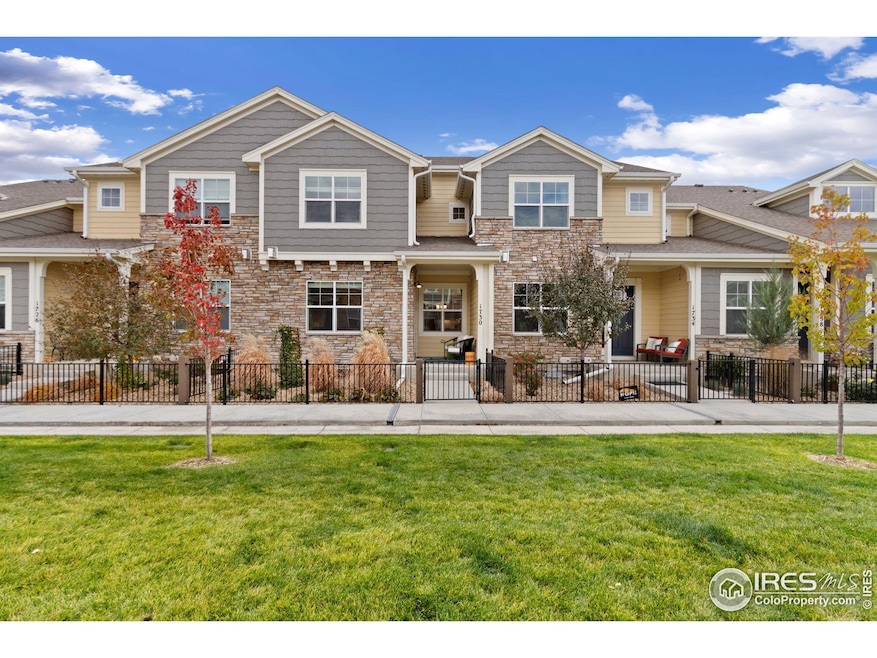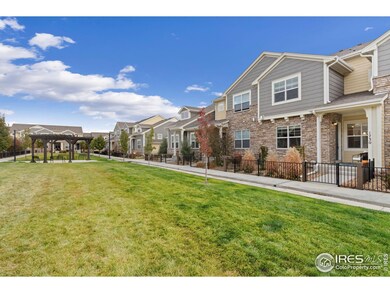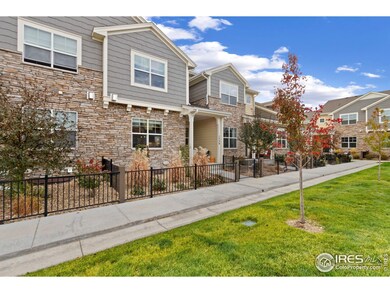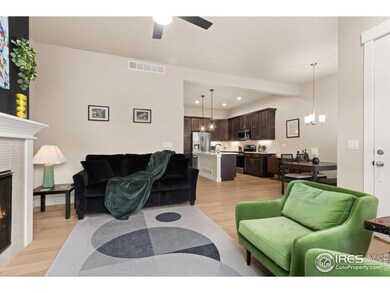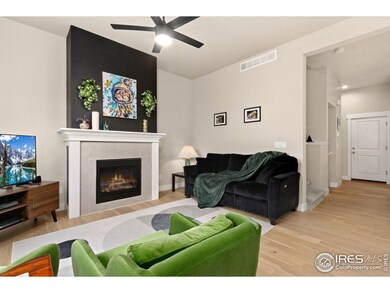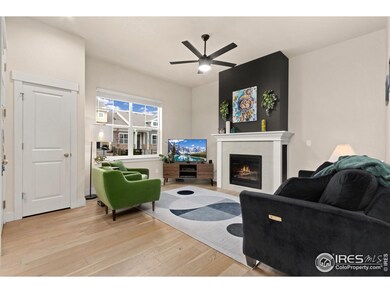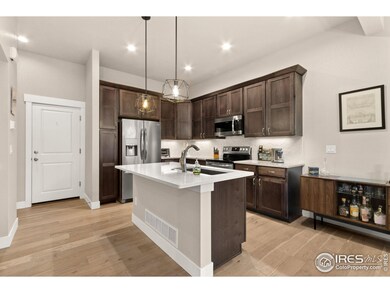
1730 W 50th St Loveland, CO 80538
Highlights
- Open Floorplan
- Cathedral Ceiling
- Separate Outdoor Workshop
- Engineered Wood Flooring
- Hiking Trails
- 2 Car Attached Garage
About This Home
As of February 2025Come find comfort and luxury with this beautifully designed Townhome by Landmark Homes. Throughout this floor plan, there are easy-going tones that invite you to relax and feel at home. Enter and find an open concept that features Hawthorne Oak wood floors, sleek baseboards, tall ceilings and a gas-burning fireplace with a tiled surround. In the kitchen you'll find additional highlights including an eat-in kitchen island hosting a deep composite sink and sunken disposal switch. The kitchen is accentuated by 42" shaker cabinets, stainless steel appliance package, pendant and under-cabinet lighting, tiled backsplash and quartz countertops. Retreat to the Primary Suite upstairs where you'll find plenty of room for your extra bedroom furniture and an unobstructed view of Horsetooth Rock. The Primary bathroom hosts a tiled shower, extra linen closet space and a large vanity with separated sinks. Laundry is conveniently located on the second floor between the Primary and the other bedrooms giving space to the upstairs. The second bathroom also comes with a shower featuring 12x24 tiles. Continue to expand as you wish into the currently unfinished full basement that is roughed-in for a future full bathroom. Enjoy your private, fenced-in front porch. The HOA payment is affordable and has a host of benefits including Trash, 500mb High Speed Internet, Cable TV, Snow Removal, Exterior Maintenance and Hazard Insurance! Property has an attached 2-Car garage and there are walking trails nearby. NO METRO District! Great Community feel! Come take a look and see if this is right for you.
Townhouse Details
Home Type
- Townhome
Est. Annual Taxes
- $2,021
Year Built
- Built in 2019
Lot Details
- 1,742 Sq Ft Lot
- Fenced
HOA Fees
Parking
- 2 Car Attached Garage
- Oversized Parking
- Alley Access
- Garage Door Opener
Home Design
- Wood Frame Construction
- Composition Roof
Interior Spaces
- 1,615 Sq Ft Home
- 2-Story Property
- Open Floorplan
- Cathedral Ceiling
- Ceiling Fan
- Circulating Fireplace
- Gas Fireplace
- Double Pane Windows
- Window Treatments
- Unfinished Basement
- Basement Fills Entire Space Under The House
Kitchen
- Eat-In Kitchen
- Electric Oven or Range
- Self-Cleaning Oven
- Microwave
- Dishwasher
- Kitchen Island
- Disposal
Flooring
- Engineered Wood
- Carpet
Bedrooms and Bathrooms
- 3 Bedrooms
- Walk-In Closet
Laundry
- Laundry on upper level
- Dryer
- Washer
Eco-Friendly Details
- Energy-Efficient HVAC
Outdoor Features
- Patio
- Exterior Lighting
- Separate Outdoor Workshop
Schools
- Centennial Elementary School
- Erwin Middle School
- Loveland High School
Utilities
- Forced Air Heating and Cooling System
- High Speed Internet
- Satellite Dish
- Cable TV Available
Listing and Financial Details
- Assessor Parcel Number R1665151
Community Details
Overview
- Association fees include common amenities, trash, snow removal, ground maintenance, management, maintenance structure, cable TV, water/sewer, hazard insurance
- Built by Landmark
- Kendall Brook Subdivision
Recreation
- Park
- Hiking Trails
Map
Home Values in the Area
Average Home Value in this Area
Property History
| Date | Event | Price | Change | Sq Ft Price |
|---|---|---|---|---|
| 02/05/2025 02/05/25 | Sold | $435,000 | -3.3% | $269 / Sq Ft |
| 11/06/2024 11/06/24 | For Sale | $450,000 | +21.7% | $279 / Sq Ft |
| 03/25/2021 03/25/21 | Off Market | $369,886 | -- | -- |
| 11/25/2020 11/25/20 | Sold | $369,886 | 0.0% | $233 / Sq Ft |
| 05/01/2020 05/01/20 | For Sale | $369,886 | -- | $233 / Sq Ft |
Tax History
| Year | Tax Paid | Tax Assessment Tax Assessment Total Assessment is a certain percentage of the fair market value that is determined by local assessors to be the total taxable value of land and additions on the property. | Land | Improvement |
|---|---|---|---|---|
| 2025 | $2,021 | $29,936 | $7,598 | $22,338 |
| 2024 | $2,021 | $29,936 | $7,598 | $22,338 |
| 2022 | $2,058 | $25,166 | $6,165 | $19,001 |
| 2021 | $2,058 | $25,890 | $6,342 | $19,548 |
| 2020 | $496 | $6,235 | $6,235 | $0 |
| 2019 | $469 | $6,003 | $6,003 | $0 |
| 2018 | $699 | $8,497 | $8,497 | $0 |
| 2017 | $103 | $1,450 | $1,450 | $0 |
Mortgage History
| Date | Status | Loan Amount | Loan Type |
|---|---|---|---|
| Open | $326,250 | New Conventional | |
| Previous Owner | $295,909 | New Conventional |
Deed History
| Date | Type | Sale Price | Title Company |
|---|---|---|---|
| Special Warranty Deed | $435,000 | None Listed On Document | |
| Special Warranty Deed | $369,886 | Heritage Title Company | |
| Special Warranty Deed | $369,886 | None Listed On Document |
Similar Homes in Loveland, CO
Source: IRES MLS
MLS Number: 1021914
APN: 96344-19-003
- 1744 W 50th St
- 1708 W 50th St
- 1678 W 50th St
- 1975 Mississippi St
- 5001 Avon Ave
- 5025 Avon Ave
- 5037 Avon Ave
- 5061 Avon Ave
- 5021 Zamara St
- 1876 La Salle Dr
- 5033 Zamara St
- 4910 Laporte Ave
- 1888 La Salle Dr
- 5081 Zamara St
- 5042 Stonewall St
- 5058 Stonewall St
- 5473 Segundo Dr
- 4822 Snowmass Ave
- 1319 Crabapple Dr
- 2278 Steamboat Springs St
