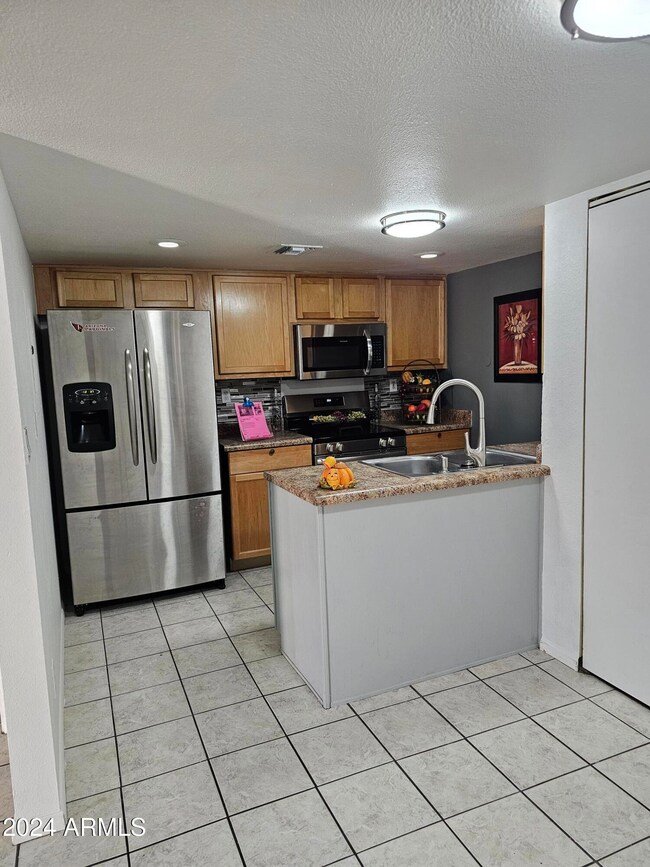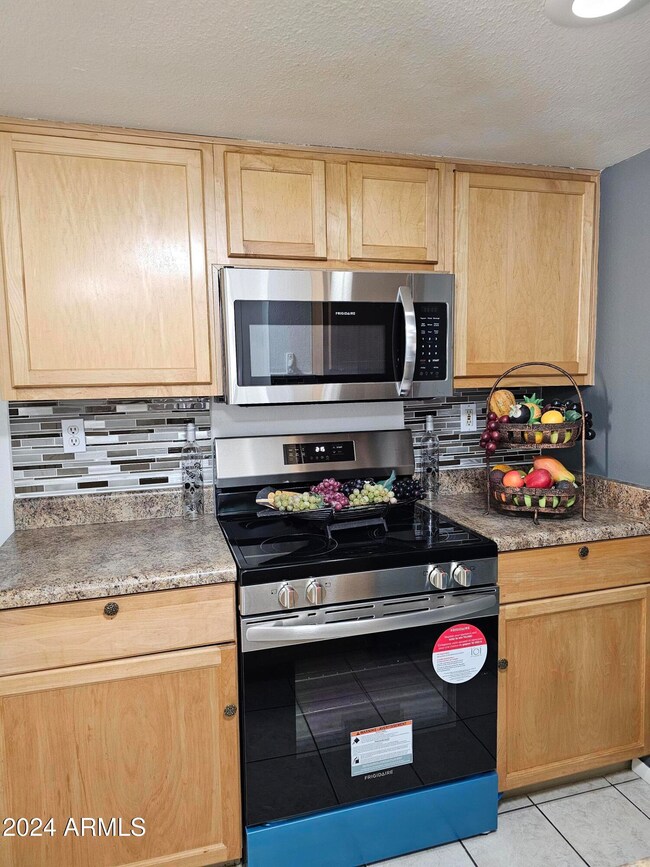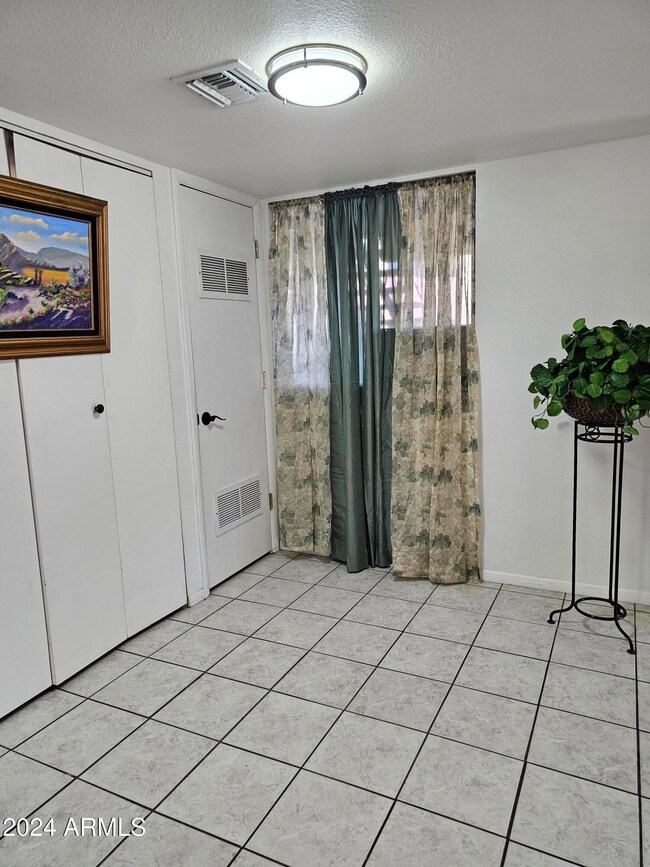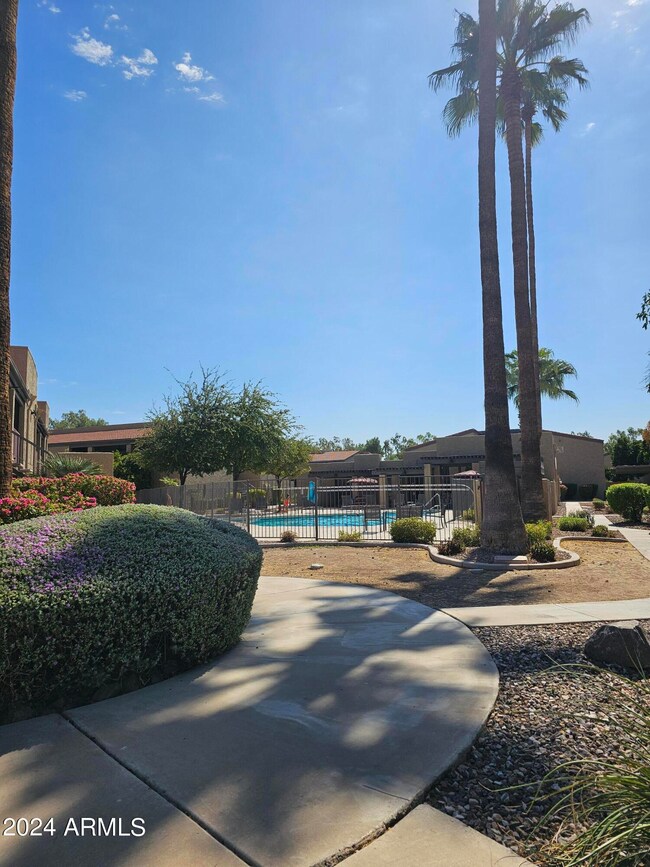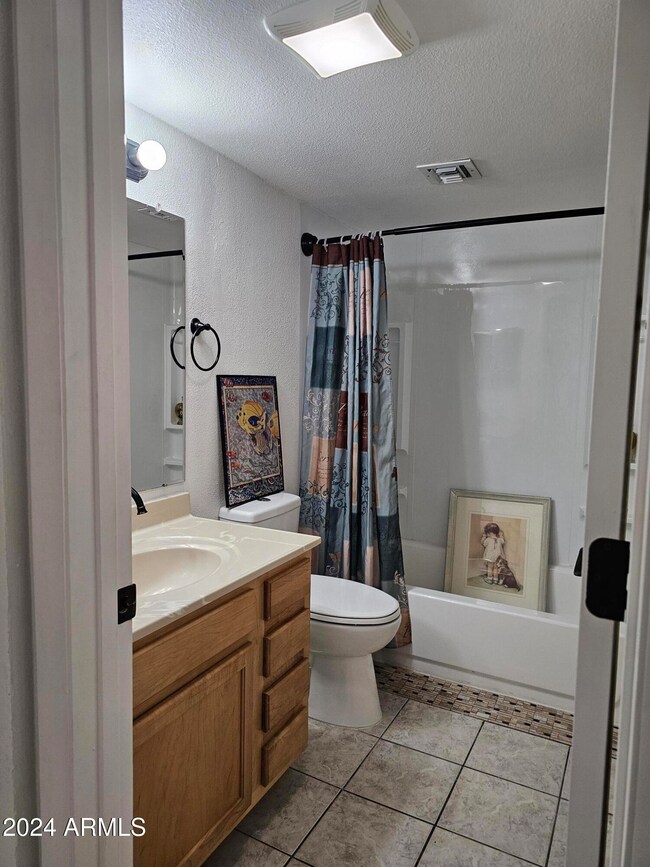
1730 W Emelita Ave Unit 1102 Mesa, AZ 85202
West Central Mesa NeighborhoodHighlights
- Horses Allowed On Property
- Wood Flooring
- Community Pool
- Franklin at Brimhall Elementary School Rated A
- Spanish Architecture
- Covered patio or porch
About This Home
As of January 2025LOCATION!LOCATION! CLOSE TO ALL SCHOOLS; SHOPPINGS; HOSPITALS AND FREEWAYS ACCESS. THE BEST ONE LEVEL WITH BRIGHT&OPEN FLOOR PLAN AVAILABLE UNDER MARKET VALUE TODAY!!! COME2C QUICKLY BEFORE IT IS GONE. NEWLY UPDATED:APPLIANCES;PAINT;LAMINATE WOOD FLOORING IN MASTER SUITE;.COV'D PORCH EXIT2COV'D PKG SPOT(1 ASSIGNED+1 EXTRA PKG SPOT. BEST LOCATION.BBQ TERRACE IN FRONT LAWN&POOL FEW YARDS FROM UNIT.INSIDE PVT REGULAR SIZED LAUNDRY RM.2FULL BATHS.WALK-IN CLOSETS.ALL 4$259900 ONLY. A MUST TO SEE.OWN IT 4 LESS THAN RENT PAYMENTS.rent2own possibolity.owner finance option offered. active now before it is gone. $1499/mo.
Last Buyer's Agent
James Gabbard
eXp Realty License #SA658771000

Property Details
Home Type
- Condominium
Est. Annual Taxes
- $488
Year Built
- Built in 1979
Lot Details
- Desert faces the front and back of the property
- Block Wall Fence
- Artificial Turf
HOA Fees
- $247 Monthly HOA Fees
Home Design
- Spanish Architecture
- Wood Frame Construction
- Tile Roof
- Stucco
Interior Spaces
- 954 Sq Ft Home
- 1-Story Property
Kitchen
- Kitchen Updated in 2024
- Eat-In Kitchen
- Built-In Microwave
- Laminate Countertops
Flooring
- Wood
- Carpet
- Laminate
- Tile
Bedrooms and Bathrooms
- 2 Bedrooms
- Bathroom Updated in 2024
- Primary Bathroom is a Full Bathroom
- 2 Bathrooms
Parking
- 1 Open Parking Space
- 2 Carport Spaces
- Assigned Parking
- Unassigned Parking
Schools
- Adams Elementary School
- Powell Junior High School
- Westwood High School
Utilities
- Refrigerated Cooling System
- Heating Available
Additional Features
- Covered patio or porch
- Property is near a bus stop
- Horses Allowed On Property
Listing and Financial Details
- Tax Lot 1102
- Assessor Parcel Number 134-27-613-A
Community Details
Overview
- Association fees include sewer, front yard maint, trash, water, maintenance exterior
- Gud Comm Mngt Association, Phone Number (480) 635-1133
- Emelita 2Nd Amd Subdivision, Split Bright&Open Floorplan
Recreation
- Community Pool
Map
Home Values in the Area
Average Home Value in this Area
Property History
| Date | Event | Price | Change | Sq Ft Price |
|---|---|---|---|---|
| 01/28/2025 01/28/25 | Sold | $255,000 | -1.9% | $267 / Sq Ft |
| 01/21/2025 01/21/25 | Pending | -- | -- | -- |
| 01/15/2025 01/15/25 | Price Changed | $259,900 | -1.5% | $272 / Sq Ft |
| 12/01/2024 12/01/24 | Price Changed | $263,900 | -0.4% | $277 / Sq Ft |
| 10/28/2024 10/28/24 | Price Changed | $264,900 | -0.4% | $278 / Sq Ft |
| 10/04/2024 10/04/24 | For Sale | $265,900 | -- | $279 / Sq Ft |
Tax History
| Year | Tax Paid | Tax Assessment Tax Assessment Total Assessment is a certain percentage of the fair market value that is determined by local assessors to be the total taxable value of land and additions on the property. | Land | Improvement |
|---|---|---|---|---|
| 2025 | $484 | $4,930 | -- | -- |
| 2024 | $488 | $4,695 | -- | -- |
| 2023 | $488 | $16,470 | $3,290 | $13,180 |
| 2022 | $478 | $11,780 | $2,350 | $9,430 |
| 2021 | $484 | $9,660 | $1,930 | $7,730 |
| 2020 | $477 | $9,330 | $1,860 | $7,470 |
| 2019 | $446 | $7,180 | $1,430 | $5,750 |
| 2018 | $428 | $6,580 | $1,310 | $5,270 |
| 2017 | $415 | $5,880 | $1,170 | $4,710 |
| 2016 | $408 | $6,100 | $1,220 | $4,880 |
| 2015 | $383 | $5,000 | $1,000 | $4,000 |
Deed History
| Date | Type | Sale Price | Title Company |
|---|---|---|---|
| Warranty Deed | $255,000 | Wfg National Title Insurance C | |
| Cash Sale Deed | $60,000 | Security Title Agency Inc | |
| Interfamily Deed Transfer | -- | None Available | |
| Interfamily Deed Transfer | -- | -- | |
| Interfamily Deed Transfer | -- | -- |
Similar Homes in Mesa, AZ
Source: Arizona Regional Multiple Listing Service (ARMLS)
MLS Number: 6766823
APN: 134-27-613A
- 805 S Sycamore Unit 109
- 925 S Longmore Unit 210
- 1051 S Dobson Rd Unit 100
- 1051 S Dobson Rd Unit 117
- 1051 S Dobson Rd Unit 137
- 1051 S Dobson Rd Unit 165
- 658 S Sycamore
- 1432 W Emerald Ave Unit 686
- 1432 W Emerald Ave Unit 648
- 1432 W Emerald Ave Unit 712
- 1432 W Emerald Ave Unit 742
- 1432 W Emerald Ave Unit 647
- 1432 W Emerald Ave Unit 51
- 1510 W 7th Dr
- 1719 W 6th Ave
- 930 S Dobson Rd Unit 41
- 1649 W Carmel Ave
- 1439 W 6th Dr
- 701 S Dobson Rd Unit 165
- 701 S Dobson Rd Unit 259

