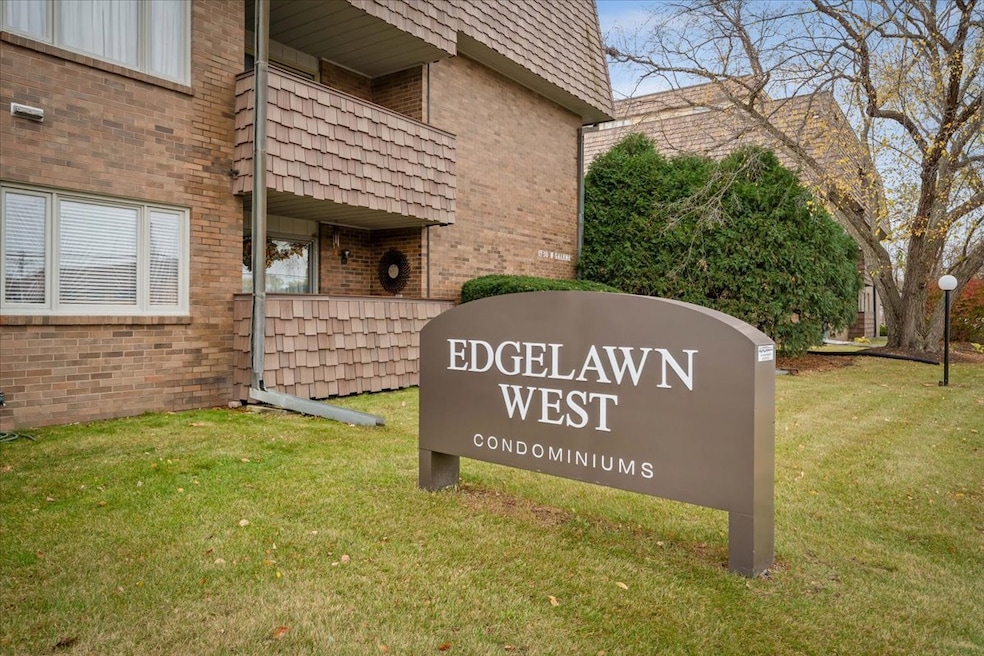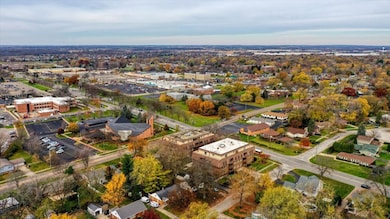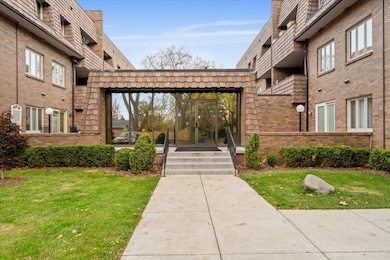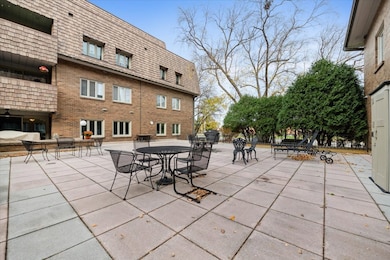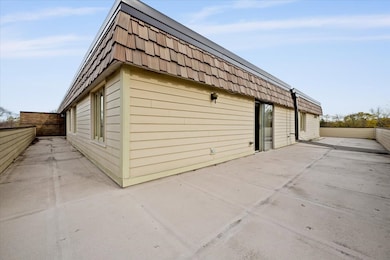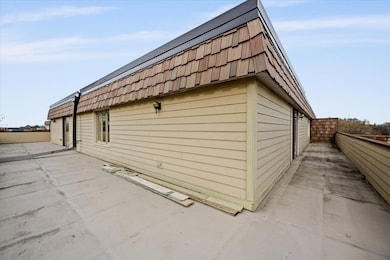
1730 W Galena Blvd Unit 402E Aurora, IL 60506
Blackhawk NeighborhoodEstimated payment $2,605/month
Highlights
- Penthouse
- Sundeck
- Formal Dining Room
- Lock-and-Leave Community
- Elevator
- Intercom
About This Home
RARE OPPORTUNITY to own a penthouse in the 55+ Edgelawn West condo association. This unit is only 1 of 4 penthouses in the complex and hasn't been on the market for over 20 years. Located on the 4th floor, this quiet unit faces south and has expansive patios on all three sides of the building. There are sliding doors from the kitchen, living room and primary bedroom giving access to the patio. Only the penthouse units have this much exterior living space. The patios were recently redone and the roof is two years old. With over 2250 sq feet it is double the size of other units. Great opportunity to update and make this home your own. The kitchen and family room could be combined to a large open kitchen with an expansive island. Plenty of storage with built-in cabinets in most rooms plus closets around every corner. The secure underground garage has two dedicated parking spots and a storage locker. The HOA hosts many dinners and events throughout the year and is included in the dues. Come see why this building is so special and maybe you too will enjoy living here for over 20 years. Close to shopping, tollway and transit.
Property Details
Home Type
- Condominium
Est. Annual Taxes
- $5,333
Year Built
- Built in 1972
HOA Fees
Parking
- 2 Car Garage
- Driveway
- Parking Included in Price
Home Design
- Penthouse
- Brick Exterior Construction
Interior Spaces
- 2,250 Sq Ft Home
- 4-Story Property
- Entrance Foyer
- Family Room
- Living Room
- Formal Dining Room
- Intercom
Kitchen
- Electric Oven
- Range
- Microwave
- Dishwasher
- Disposal
Flooring
- Carpet
- Vinyl
Bedrooms and Bathrooms
- 3 Bedrooms
- 3 Potential Bedrooms
Laundry
- Laundry Room
- Dryer
- Washer
Utilities
- Central Air
- Heating Available
Community Details
Overview
- Association fees include water, parking, insurance, tv/cable, snow removal
- 34 Units
- Jim Weiland Association, Phone Number (331) 250-6314
- Property managed by Edgelawn West
- Lock-and-Leave Community
Amenities
- Sundeck
- Elevator
- Package Room
- Community Storage Space
Pet Policy
- No Pets Allowed
Map
Home Values in the Area
Average Home Value in this Area
Tax History
| Year | Tax Paid | Tax Assessment Tax Assessment Total Assessment is a certain percentage of the fair market value that is determined by local assessors to be the total taxable value of land and additions on the property. | Land | Improvement |
|---|---|---|---|---|
| 2023 | $5,333 | $78,257 | $5,887 | $72,370 |
| 2022 | $5,347 | $71,402 | $5,371 | $66,031 |
| 2021 | $6,224 | $79,121 | $6,038 | $73,083 |
| 2020 | $5,850 | $73,491 | $5,608 | $67,883 |
| 2019 | $6,781 | $80,349 | $5,196 | $75,153 |
| 2018 | $6,734 | $78,454 | $4,806 | $73,648 |
| 2017 | $7,272 | $81,663 | $4,428 | $77,235 |
| 2016 | $6,391 | $71,162 | $3,796 | $67,366 |
| 2015 | -- | $68,097 | $3,264 | $64,833 |
| 2014 | -- | $77,619 | $3,140 | $74,479 |
| 2013 | -- | $78,221 | $3,095 | $75,126 |
Property History
| Date | Event | Price | Change | Sq Ft Price |
|---|---|---|---|---|
| 04/21/2025 04/21/25 | Price Changed | $259,000 | -7.2% | $115 / Sq Ft |
| 04/18/2025 04/18/25 | For Sale | $279,000 | 0.0% | $124 / Sq Ft |
| 04/06/2025 04/06/25 | Pending | -- | -- | -- |
| 01/26/2025 01/26/25 | Price Changed | $279,000 | -3.5% | $124 / Sq Ft |
| 11/14/2024 11/14/24 | For Sale | $289,000 | -- | $128 / Sq Ft |
Deed History
| Date | Type | Sale Price | Title Company |
|---|---|---|---|
| Interfamily Deed Transfer | -- | Chicago Title Insurance Comp | |
| Deed | $235,000 | Chicago Title Insurance Comp |
Mortgage History
| Date | Status | Loan Amount | Loan Type |
|---|---|---|---|
| Closed | $127,500 | New Conventional | |
| Closed | $188,000 | Stand Alone Refi Refinance Of Original Loan | |
| Previous Owner | $60,000 | Unknown |
Similar Homes in the area
Source: Midwest Real Estate Data (MRED)
MLS Number: 12210580
APN: 15-20-151-050
- 1730 W Galena Blvd Unit 202W
- 211 S Rosedale Ave
- 230 S Constitution Dr
- 3 S Calumet Ave
- 2060 Carolyn Rd
- 336 S Constitution Dr
- 342 S Constitution Dr
- 631 N Constitution Dr Unit 2
- 393 S Constitution Dr
- 1316 W Illinois Ave Unit 3
- 2180 Baker St Unit 3
- 1516 Southlawn Place
- 70 S Commonwealth Ave
- 1822 Prairie St
- 1102 W Galena Blvd
- 1311 Monomoy St Unit A
- 1632 S Hampton Dr
- 2110 Charleston Dr
- 1317 Monomoy St Unit E
- 1357 Monomoy St Unit B1
