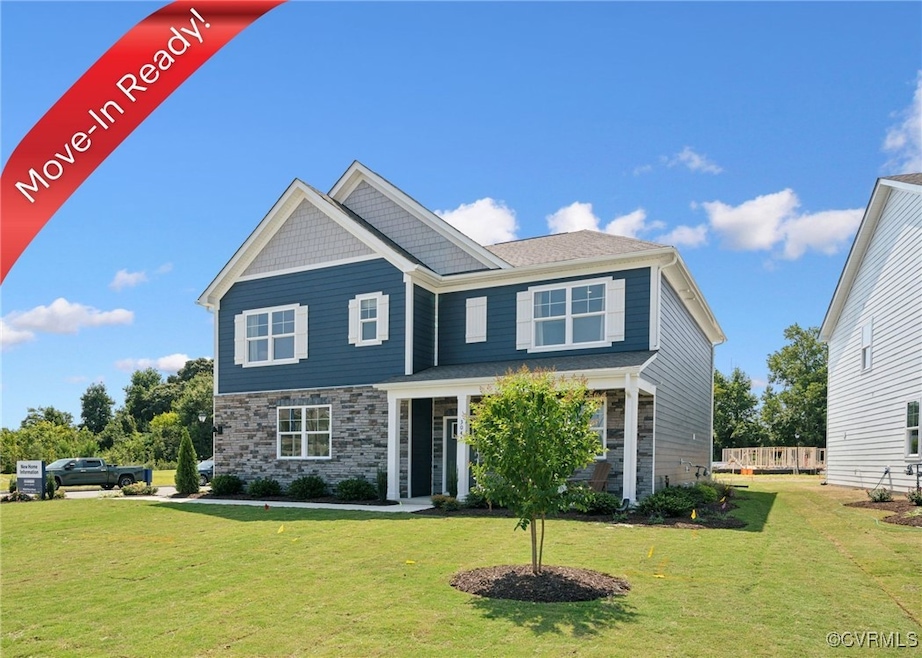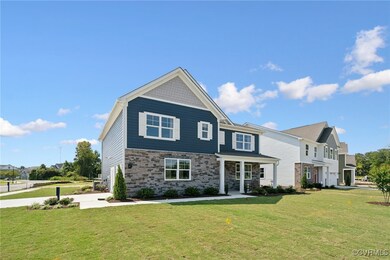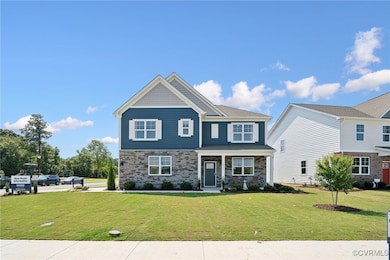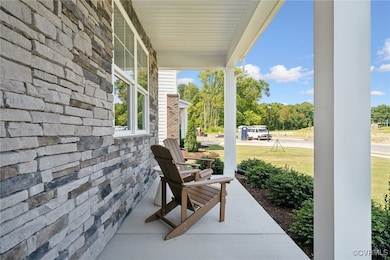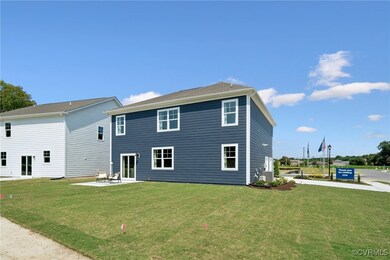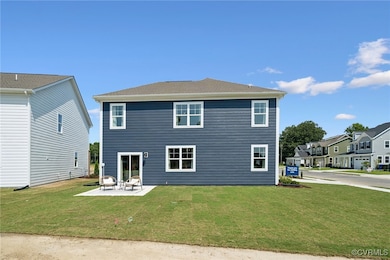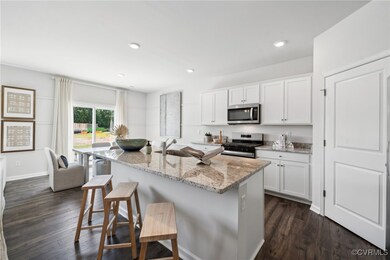
17300 Peacefield Ct Petersburg, VA 23803
Estimated payment $3,251/month
Highlights
- Under Construction
- Main Floor Primary Bedroom
- Central Air
- Craftsman Architecture
- 2 Car Attached Garage
- Wood Siding
About This Home
The Hayden is a two-story plan with 5 bedrooms and 3 bathrooms in 3,052 square feet. The main level features a flex room adjacent to the foyer, ideal for a formal dining room or home office. The gourmet kitchen has an oversized island for extra seating and a large pantry, and it opens to the dining area and a spacious living room. A bedroom with a full bathroom completes the main level. The owner’s suite on the second level offers a luxurious owner’s bath with a soaking garden tub and separate shower, private bathroom, double vanities and a large walk-in closet. There are 3 additional bedrooms, a full bathroom, a walk-in laundry room, and a loft-style living room on the second level.
Home Details
Home Type
- Single Family
Est. Annual Taxes
- $633
Year Built
- Built in 2023 | Under Construction
HOA Fees
- $50 Monthly HOA Fees
Parking
- 2 Car Attached Garage
- Driveway
Home Design
- Craftsman Architecture
- Slab Foundation
- Frame Construction
- Shingle Roof
- Wood Siding
- Vinyl Siding
Interior Spaces
- 2,511 Sq Ft Home
- 2-Story Property
Kitchen
- Electric Cooktop
- Microwave
- Dishwasher
- Disposal
Bedrooms and Bathrooms
- 5 Bedrooms
- Primary Bedroom on Main
- 3 Full Bathrooms
Schools
- Matoaca Elementary And Middle School
- Matoaca High School
Utilities
- Central Air
- Heating Available
- Community Sewer or Septic
Listing and Financial Details
- Assessor Parcel Number 756622780500000
Map
Home Values in the Area
Average Home Value in this Area
Tax History
| Year | Tax Paid | Tax Assessment Tax Assessment Total Assessment is a certain percentage of the fair market value that is determined by local assessors to be the total taxable value of land and additions on the property. | Land | Improvement |
|---|---|---|---|---|
| 2024 | $633 | $70,300 | $70,300 | $0 |
Property History
| Date | Event | Price | Change | Sq Ft Price |
|---|---|---|---|---|
| 12/16/2024 12/16/24 | Pending | -- | -- | -- |
| 12/10/2024 12/10/24 | Price Changed | $564,990 | -0.9% | $225 / Sq Ft |
| 12/06/2024 12/06/24 | Price Changed | $569,990 | -2.2% | $227 / Sq Ft |
| 12/06/2024 12/06/24 | For Sale | $582,990 | 0.0% | $232 / Sq Ft |
| 10/08/2024 10/08/24 | Pending | -- | -- | -- |
| 10/05/2024 10/05/24 | Price Changed | $582,990 | +0.5% | $232 / Sq Ft |
| 10/01/2024 10/01/24 | Price Changed | $579,990 | -1.7% | $231 / Sq Ft |
| 09/23/2024 09/23/24 | Price Changed | $589,990 | -0.2% | $235 / Sq Ft |
| 09/10/2024 09/10/24 | Price Changed | $591,070 | 0.0% | $235 / Sq Ft |
| 09/10/2024 09/10/24 | For Sale | $591,070 | +1.9% | $235 / Sq Ft |
| 08/20/2024 08/20/24 | Pending | -- | -- | -- |
| 07/09/2024 07/09/24 | Price Changed | $579,990 | +0.5% | $231 / Sq Ft |
| 06/28/2024 06/28/24 | Price Changed | $576,990 | +1.8% | $230 / Sq Ft |
| 06/07/2024 06/07/24 | Price Changed | $566,890 | 0.0% | $226 / Sq Ft |
| 05/17/2024 05/17/24 | Price Changed | $566,990 | +0.5% | $226 / Sq Ft |
| 05/04/2024 05/04/24 | Price Changed | $563,890 | 0.0% | $225 / Sq Ft |
| 05/01/2024 05/01/24 | For Sale | $563,990 | -- | $225 / Sq Ft |
Similar Homes in the area
Source: Central Virginia Regional MLS
MLS Number: 2411015
APN: 756-62-27-80-500-000
- 9807 Peacefield Ln
- 10424 Chesdin Park Turn
- 17416 Chemin Rd
- 10512 River Rd
- 16120 Rowlett Rd
- 16121 Rowlett Rd
- 9021 Hickory Rd
- 9019 Hickory Rd
- 10900 Buttevant Dr
- 15604 Exter Mill Rd
- 9307 Trumpeter Run Ct
- 19327 Eanes Rd
- 19416 Eanes Rd
- 18728 Waterford Dr
- 9214 River Rd
- 11730 Corte Castle Rd
- 19-5 Lot 4 River Rd
- 9100 River Rd
- 9030 River Rd
- 11819 St Audries Dr
