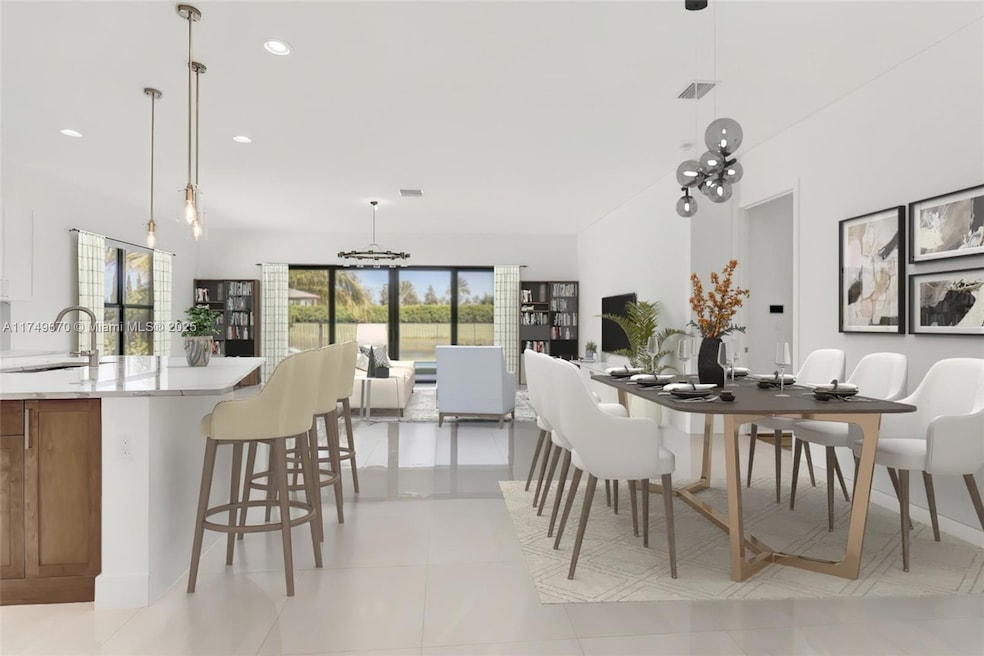
17303 Rainstream Rd Boca Raton, FL 33496
The Oaks NeighborhoodHighlights
- Lake Front
- Heated In Ground Pool
- Roman Tub
- Whispering Pines Elementary School Rated A-
- Clubhouse
- Attic
About This Home
As of April 2025Experience resort-like living in one of the most sought-after gated communities in Boca Raton.
This impeccably maintained 3 bedroom 3 bath home offers a contemporary open floor plan filled with natural light and a versatile den — perfect as a fourth bedroom, home office, or playroom.
Other features of the home include 10ft coffered ceilings, luxury vinyl in the bedrooms, upgraded quartz countertops and stainless steel appliances in the kitchen. Beyond the interiors, discover your own private oasis in the backyard -- a beautifully landscaped haven featuring a heated pool, professionally installed turf, and a spacious patio. HOME AVAILABLE APRIL 1st, currently tenant occupied until March 31st.
Home Details
Home Type
- Single Family
Est. Annual Taxes
- $18,377
Year Built
- Built in 2020
Lot Details
- 6,364 Sq Ft Lot
- Lake Front
- South Facing Home
- Fenced
- Zero Lot Line
- Property is zoned AGR-PUD
HOA Fees
- $652 Monthly HOA Fees
Parking
- 2 Car Garage
- Automatic Garage Door Opener
- Driveway
- On-Street Parking
- Open Parking
Home Design
- Patio Lot
- Concrete Roof
Interior Spaces
- 2,318 Sq Ft Home
- 1-Story Property
- Blinds
- Entrance Foyer
- Open Floorplan
- Den
- Lake Views
- Attic
Kitchen
- Built-In Oven
- Gas Range
- Microwave
- Dishwasher
- Cooking Island
Flooring
- Tile
- Vinyl
Bedrooms and Bathrooms
- 3 Bedrooms
- Walk-In Closet
- 3 Full Bathrooms
- Roman Tub
- Separate Shower in Primary Bathroom
Laundry
- Laundry in Utility Room
- Dryer
- Washer
- Laundry Tub
Home Security
- High Impact Windows
- Fire and Smoke Detector
Pool
- Heated In Ground Pool
- Outdoor Shower
Schools
- Whispering Pines Elementary School
- Eagles Landing Middle School
- Olympic Heights Community High School
Utilities
- Central Air
- Heating System Uses Gas
- Gas Water Heater
Additional Features
- Exterior Lighting
- West of U.S. Route 1
Listing and Financial Details
- Assessor Parcel Number 00424632040002080
Community Details
Overview
- Bridges Mizner Pud Bridge,Lotus Subdivision, Maui Floorplan
- Maintained Community
Amenities
- Clubhouse
Recreation
- Community Pool
Security
- Security Service
- Resident Manager or Management On Site
Map
Home Values in the Area
Average Home Value in this Area
Property History
| Date | Event | Price | Change | Sq Ft Price |
|---|---|---|---|---|
| 04/09/2025 04/09/25 | Sold | $1,375,000 | 0.0% | $593 / Sq Ft |
| 03/12/2025 03/12/25 | Pending | -- | -- | -- |
| 02/25/2025 02/25/25 | For Sale | $1,375,000 | 0.0% | $593 / Sq Ft |
| 11/15/2022 11/15/22 | Rented | $11,000 | 0.0% | -- |
| 10/28/2022 10/28/22 | Under Contract | -- | -- | -- |
| 10/24/2022 10/24/22 | For Rent | $11,000 | 0.0% | -- |
| 10/16/2022 10/16/22 | Off Market | $11,000 | -- | -- |
| 10/13/2022 10/13/22 | For Rent | $11,000 | -- | -- |
Tax History
| Year | Tax Paid | Tax Assessment Tax Assessment Total Assessment is a certain percentage of the fair market value that is determined by local assessors to be the total taxable value of land and additions on the property. | Land | Improvement |
|---|---|---|---|---|
| 2024 | $18,824 | $1,129,063 | -- | -- |
| 2023 | $13,534 | $755,994 | $265,375 | $597,440 |
| 2022 | $12,024 | $687,267 | $0 | $0 |
| 2021 | $11,254 | $624,788 | $143,000 | $481,788 |
| 2020 | $2,077 | $124,000 | $124,000 | $0 |
| 2019 | $1,825 | $100,000 | $0 | $100,000 |
Deed History
| Date | Type | Sale Price | Title Company |
|---|---|---|---|
| Special Warranty Deed | -- | None Listed On Document | |
| Personal Reps Deed | -- | None Listed On Document | |
| Special Warranty Deed | $749,654 | Nova Title Company |
Similar Homes in Boca Raton, FL
Source: MIAMI REALTORS® MLS
MLS Number: A11749670
APN: 00-42-46-32-04-000-2080
- 17332 Rainstream Rd
- 17270 Pagoda Palms Dr
- 17118 Aquavera Way
- 8830 New River Falls Rd
- 8853 New River Fall Rd
- 8586 Apple Falls Ln
- 8525 Apple Falls Ln
- 8608 Torrey Isles Terrace
- 8635 Dearborn River Way
- 8821 Skyward St
- 17017 Wandering Wave Ave
- 9046 Chauvet Way
- 9057 Chauvet Way
- 8863 Skyward St
- 9035 Dulcetto Ct
- 17099 Five Waters Ave
- 9072 Benedetta Place
- 9071 Dulcetto Ct
- 8879 Sydney Harbor Cir
- 9109 Fiano Place






