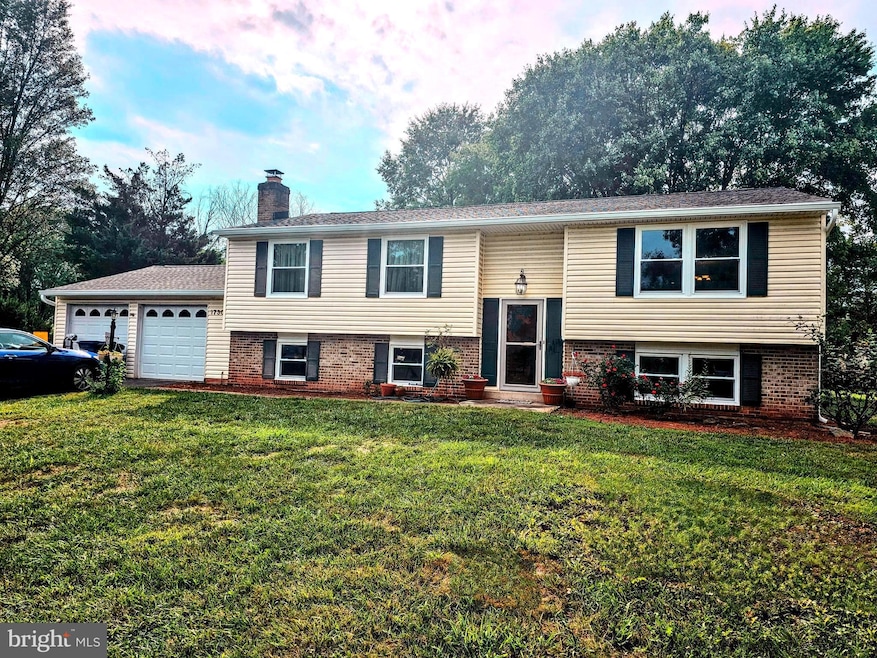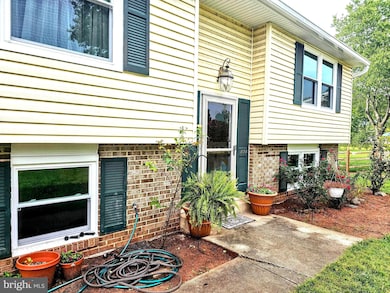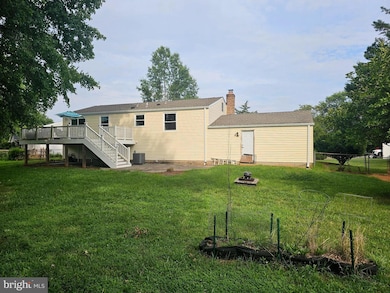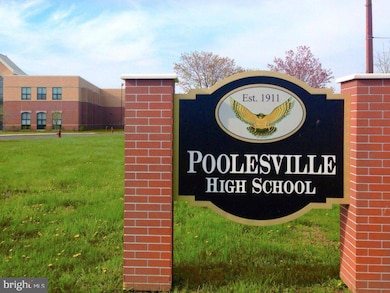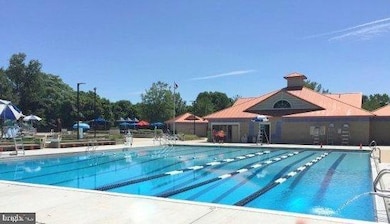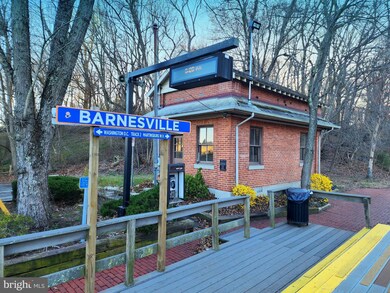17304 Dowden Way Poolesville, MD 20837
Poolesville NeighborhoodHighlights
- Open Floorplan
- 1 Fireplace
- Cul-De-Sac
- Poolesville Elementary School Rated A
- No HOA
- 2 Car Attached Garage
About This Home
As of August 2024Under Contract! This gorgeous and well-maintained 4 BR, 3 bath, 2-car garage split-foyer located on a quiet court in one of Poolesville's most walkable neighborhoods is available NOW and at a price that can't be beat! Be prepared for a summer of outdoor living thanks to the HUGE deck out back and the private backyard----this property is almost half an acre in size! There is living space EVERYWHERE in this home, including the updated kitchen, an inviting family room, separate dining room, and a big family room on the lower level. Upstairs are two generously-sized primary bedrooms, ceiling fans, and TWO updated full bathrooms. The lower level has two more bedrooms and a full private bath. No other property in Poolesville has this combination of price, deck, privacy, backyard, garage space, and cul-de-sac location! No HOA or front foot fee! Extra room to park your car/boat/RV. Just minutes to peaceful walking trails, our largest park and playground, top-ranked Poolesville High School, the Poolesville Golf course, shopping, and restaurants. Easy commute to 3 different MARC trains, Rockville, Gaithersburg, DC, Leesburg, and Frederick! Come join the fun in the best small town and award-winning school cluster in Maryland----Poolesville (The home of top-ranked Poolesville High School)! Listing agent will always be available to answer any questions and will be happy to show your pre-qualified clients the property for you. Poolesville's best value (and this one is available to purchase TODAY!). Buy and move in now!
Home Details
Home Type
- Single Family
Est. Annual Taxes
- $5,023
Year Built
- Built in 1974
Lot Details
- 0.46 Acre Lot
- Cul-De-Sac
- Back Yard Fenced
- Chain Link Fence
- Property is in very good condition
- Property is zoned PRR
Parking
- 2 Car Attached Garage
- 4 Driveway Spaces
- Front Facing Garage
- Off-Street Parking
Home Design
- Split Foyer
- Brick Exterior Construction
- Architectural Shingle Roof
- Concrete Perimeter Foundation
Interior Spaces
- Property has 2 Levels
- Open Floorplan
- Ceiling Fan
- 1 Fireplace
- Double Pane Windows
- Six Panel Doors
- Dining Area
- Carpet
- Eat-In Kitchen
- Laundry on lower level
Bedrooms and Bathrooms
Finished Basement
- Connecting Stairway
- Basement with some natural light
Schools
- Poolesville Elementary School
- John H. Poole Middle School
- Poolesville High School
Utilities
- Central Heating and Cooling System
- 200+ Amp Service
- Natural Gas Water Heater
Community Details
- No Home Owners Association
- Wesmond Subdivision
Listing and Financial Details
- Tax Lot 19
- Assessor Parcel Number 160301631184
Map
Home Values in the Area
Average Home Value in this Area
Property History
| Date | Event | Price | Change | Sq Ft Price |
|---|---|---|---|---|
| 08/30/2024 08/30/24 | Sold | $639,900 | 0.0% | $319 / Sq Ft |
| 08/17/2024 08/17/24 | For Sale | $639,900 | -- | $319 / Sq Ft |
| 08/13/2024 08/13/24 | Pending | -- | -- | -- |
Tax History
| Year | Tax Paid | Tax Assessment Tax Assessment Total Assessment is a certain percentage of the fair market value that is determined by local assessors to be the total taxable value of land and additions on the property. | Land | Improvement |
|---|---|---|---|---|
| 2024 | $5,348 | $412,000 | $215,200 | $196,800 |
| 2023 | $4,476 | $403,267 | $0 | $0 |
| 2022 | $4,208 | $394,533 | $0 | $0 |
| 2021 | $3,956 | $385,800 | $197,700 | $188,100 |
| 2020 | $3,956 | $374,600 | $0 | $0 |
| 2019 | $3,829 | $363,400 | $0 | $0 |
| 2018 | $3,706 | $352,200 | $197,700 | $154,500 |
| 2017 | $3,683 | $345,367 | $0 | $0 |
| 2016 | $3,313 | $338,533 | $0 | $0 |
| 2015 | $3,313 | $331,700 | $0 | $0 |
| 2014 | $3,313 | $331,700 | $0 | $0 |
Mortgage History
| Date | Status | Loan Amount | Loan Type |
|---|---|---|---|
| Open | $511,920 | New Conventional | |
| Previous Owner | $50,000 | Future Advance Clause Open End Mortgage | |
| Previous Owner | $208,000 | Stand Alone Second | |
| Previous Owner | $207,000 | New Conventional | |
| Previous Owner | $260,000 | Stand Alone Second | |
| Previous Owner | $60,000 | Unknown |
Deed History
| Date | Type | Sale Price | Title Company |
|---|---|---|---|
| Deed | $639,900 | Commonwealth Land Title | |
| Deed | $345,000 | -- |
Source: Bright MLS
MLS Number: MDMC2142936
APN: 03-01631184
- 19005 Dowden Cir
- 19505 Fisher Ave Unit (LOT 1)
- 19507 Fisher Ave Unit (LOT 3)
- 19509 Fisher Ave Unit (LOT 2)
- 17005 Hughes Rd
- 17305 Hoskinson Rd
- 17422 Hoskinson Rd
- 19816 Spurrier Ave
- 19507 Conlon Ct
- 17811 Elgin Rd
- 6 Tom Fox Ct
- 18004 Bliss Dr
- 18409 Mckernon Way
- 17918 Hickman St
- 20210 Bupp Rd
- 18608 Compher Ct
- 0 Beallsville Rd Unit MDMC2136882
- 19101 Darnestown Rd
- 20030 Peach Tree Rd
- 20020 Peach Tree Rd
