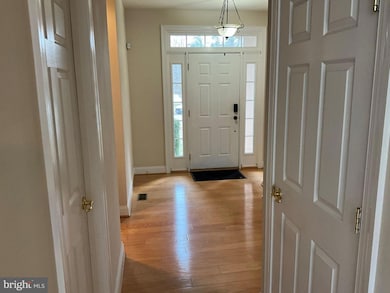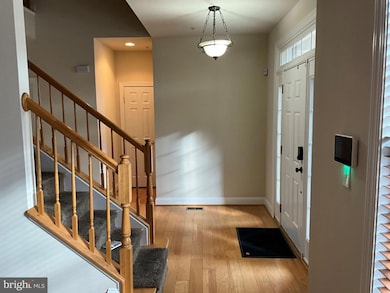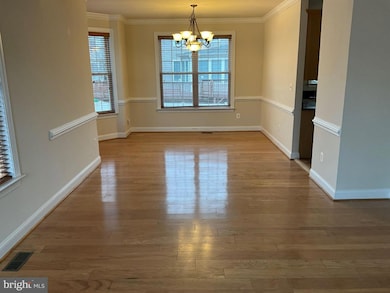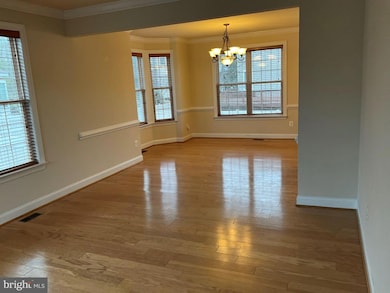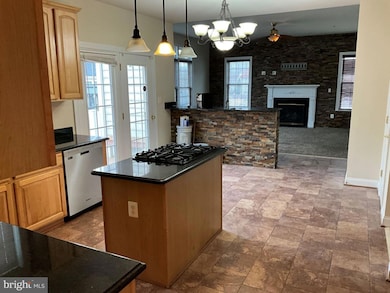
17309 Summerwood Ln Accokeek, MD 20607
Highlights
- Open Floorplan
- Deck
- Attic
- Colonial Architecture
- Wood Flooring
- 1 Fireplace
About This Home
As of March 2025**Welcome Home to Your Family Oasis in Accokeek, MD!**
Step into this stunning 4-bedroom, 4.5-bathroom residence that perfectly blends comfort and modern living across an expansive 3,014 square feet. Nestled in the heart of a family-friendly neighborhood, this home is designed for those who cherish space, style, and outdoor enjoyment.
As you enter, you're greeted by a bright and airy foyer that leads you into an open-concept living area bathed in natural light. The spacious family room invites cozy gatherings with its inviting atmosphere and seamless flow into the gourmet kitchen. Here, culinary dreams come alive with ample counter space, modern appliances, and a charming breakfast nook perfect for morning coffee or casual meals.
Retreat to the luxurious primary suite where relaxation reigns supreme. This generous sanctuary features a separate sitting room, an en-suite bathroom complete with dual vanities and a soaking tub—ideal for unwinding after a long day. Each additional bedroom offers ample space and storage, ensuring everyone has their own personal haven.
Step outside to discover your private backyard paradise! The composite deck is perfect for summer barbecues or evening stargazing while the brick paver patio provides an elegant setting for outdoor dining or entertaining friends under the stars. The fenced-in yard ensures safety for children and pets alike while allowing them to roam freely in their own playground. Plus, with a built-in sprinkler system maintaining your lush landscape year-round is effortless!
This home also boasts a convenient two-car garage—a must-have for busy families—and is situated in close proximity to parks, schools, shopping centers, and major commuter routes.
Don’t miss out on this exceptional opportunity to create lasting memories in your new family home! Schedule your private tour today and experience firsthand all that this remarkable property has to offer!
Last Agent to Sell the Property
Berkshire Hathaway HomeServices PenFed Realty License #681746

Home Details
Home Type
- Single Family
Est. Annual Taxes
- $7,073
Year Built
- Built in 2007
Lot Details
- 10,544 Sq Ft Lot
- Cul-De-Sac
- Back Yard Fenced
- Sprinkler System
- Property is zoned RR
HOA Fees
- $55 Monthly HOA Fees
Parking
- 2 Car Attached Garage
- Front Facing Garage
- Driveway
Home Design
- Colonial Architecture
- Brick Exterior Construction
- Wood Foundation
- Block Foundation
- Aluminum Siding
Interior Spaces
- Property has 3 Levels
- Open Floorplan
- 1 Fireplace
- Dining Area
- Washer and Dryer Hookup
- Attic
- Finished Basement
Kitchen
- Eat-In Kitchen
- Double Oven
- Cooktop
- Dishwasher
- Kitchen Island
- Upgraded Countertops
Flooring
- Wood
- Carpet
Bedrooms and Bathrooms
- 4 Bedrooms
- En-Suite Bathroom
Eco-Friendly Details
- Heating system powered by active solar
Outdoor Features
- Deck
- Patio
- Shed
Schools
- Gwynn Park High School
Utilities
- Central Heating and Cooling System
- Natural Gas Water Heater
Community Details
- Summerwood Subdivision
Listing and Financial Details
- Tax Lot 17
- Assessor Parcel Number 17053570843
- $650 Front Foot Fee per year
Map
Home Values in the Area
Average Home Value in this Area
Property History
| Date | Event | Price | Change | Sq Ft Price |
|---|---|---|---|---|
| 03/28/2025 03/28/25 | Sold | $595,000 | -0.8% | $197 / Sq Ft |
| 03/10/2025 03/10/25 | Pending | -- | -- | -- |
| 03/06/2025 03/06/25 | For Sale | $599,900 | -- | $199 / Sq Ft |
Tax History
| Year | Tax Paid | Tax Assessment Tax Assessment Total Assessment is a certain percentage of the fair market value that is determined by local assessors to be the total taxable value of land and additions on the property. | Land | Improvement |
|---|---|---|---|---|
| 2024 | $7,073 | $462,200 | $126,300 | $335,900 |
| 2023 | $6,785 | $442,333 | $0 | $0 |
| 2022 | $6,498 | $422,467 | $0 | $0 |
| 2021 | $6,211 | $402,600 | $100,600 | $302,000 |
| 2020 | $6,025 | $389,667 | $0 | $0 |
| 2019 | $5,838 | $376,733 | $0 | $0 |
| 2018 | $5,651 | $363,800 | $100,600 | $263,200 |
| 2017 | $5,518 | $354,600 | $0 | $0 |
| 2016 | -- | $345,400 | $0 | $0 |
| 2015 | $5,207 | $336,200 | $0 | $0 |
| 2014 | $5,207 | $336,200 | $0 | $0 |
Mortgage History
| Date | Status | Loan Amount | Loan Type |
|---|---|---|---|
| Open | $347,485 | VA | |
| Closed | $362,075 | New Conventional | |
| Closed | $425,851 | VA | |
| Closed | $416,976 | VA | |
| Closed | $416,976 | VA |
Deed History
| Date | Type | Sale Price | Title Company |
|---|---|---|---|
| Deed | $421,300 | -- | |
| Deed | $421,300 | -- |
Similar Homes in Accokeek, MD
Source: Bright MLS
MLS Number: MDPG2142992
APN: 05-3570843
- 17200 Summerwood Ln
- 0 Khan Ct Unit MDPG2092580
- 915 Horse Collar Rd
- 1408 Woodmead Ct
- 16970 Livingston Rd
- 16950 Livingston Rd
- 17100 Old Marshall Hall Rd
- 16960 Livingston Rd
- 1200 Pine Ln
- 16810 Livingston Rd
- 16807 Blue Indigo Ct
- 17100 Sweetgum Ct
- 0 Beech Ln Unit PARCEL 27
- 1830 Accokeek Rd W
- 1809 Maple Ln
- 1725 Accokeek Rd W
- 1617 Accokeek Rd W
- 1717 Accokeek Rd W
- 18106 Beech Ln
- 18102 Beech Ln

