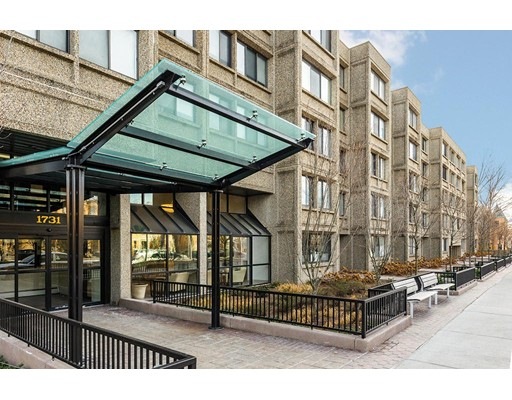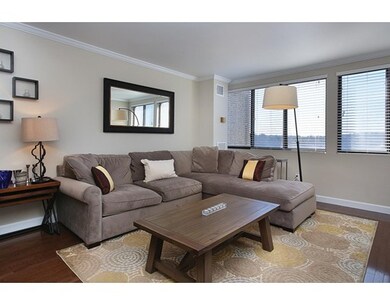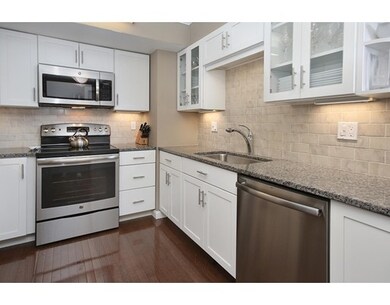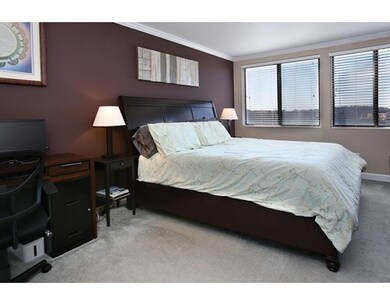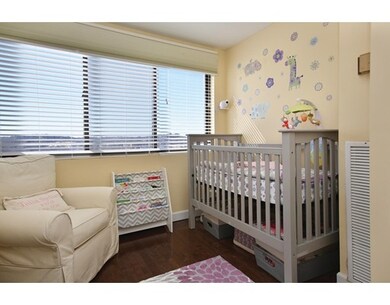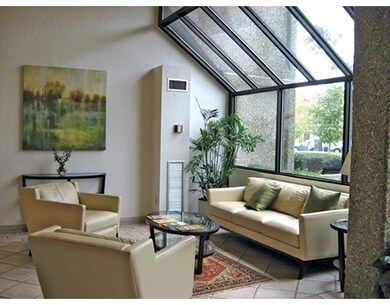
Regency Park 1731 Beacon St Unit 1206 Brookline, MA 02445
Washington Square NeighborhoodAbout This Home
As of April 2017Regency Park, a sought-after building in the heart of Washington Square. Renovated to high standards, this sleek two bedroom unit, with a western exposure, has incredible sunsets. The kitchen and bathrooms are state-of-the-art, and the open layout is appointed with crown moldings, handsome fixtures, and hardwood floors. Amenities include central air-conditioning, extra storage, outfitted closets, and garage parking. Regency Park offers an indoor pool, fitness room, sauna, roof deck, concierge, and a landscaped courtyard. Close by are the C&D Lines, shops, and restaurants. The building does not allow open houses on weekends; private showings only. Listing agent will be on-site Saturday 3/11 from 11:00 AM-1:00 PM and Sunday 3/12 11:00 AM-1:00 PM for short notice appointments.
Map
About Regency Park
Property Details
Home Type
Condominium
Est. Annual Taxes
$6,728
Year Built
1984
Lot Details
0
Listing Details
- Unit Level: 12
- Property Type: Condominium/Co-Op
- Other Agent: 1.00
- Special Features: None
- Property Sub Type: Condos
- Year Built: 1984
Interior Features
- Appliances: Range, Dishwasher, Disposal, Refrigerator
- Has Basement: Yes
- Number of Rooms: 4
- Amenities: Public Transportation, Shopping, Park, Medical Facility, Highway Access, House of Worship, Private School, Public School, T-Station, University
- Interior Amenities: Cable Available
- Bedroom 2: First Floor, 9X11
- Bathroom #1: First Floor
- Kitchen: First Floor, 8X11
- Living Room: First Floor, 13X23
- Master Bedroom: First Floor, 11X17
- Master Bedroom Description: Closet - Walk-in
- Dining Room: First Floor
- No Living Levels: 1
Exterior Features
- Roof: Rubber
- Construction: Stone/Concrete
- Exterior: Wood
- Exterior Unit Features: Patio
- Pool Description: Inground
Garage/Parking
- Garage Parking: Under, Garage Door Opener
- Garage Spaces: 1
- Parking Spaces: 0
Utilities
- Cooling: Central Air
- Heating: Gas, Unit Control
- Hot Water: Natural Gas
- Sewer: City/Town Sewer
- Water: City/Town Water
Condo/Co-op/Association
- Association Fee Includes: Heat, Hot Water, Water, Sewer, Master Insurance, Security, Swimming Pool, Laundry Facilities, Elevator, Exterior Maintenance, Landscaping, Snow Removal, Exercise Room, Sauna/Steam, Clubroom, Extra Storage, Refuse Removal, Garden Area
- Association Pool: Yes
- Association Security: Intercom, TV Monitor, Concierge
- Management: Professional - On Site
- Pets Allowed: No
- No Units: 226
- Unit Building: 1206
Schools
- Elementary School: Runkle
- High School: Brookline High
Lot Info
- Assessor Parcel Number: B:225 L:0028 S:0098
- Zoning: RES
Home Values in the Area
Average Home Value in this Area
Property History
| Date | Event | Price | Change | Sq Ft Price |
|---|---|---|---|---|
| 08/26/2024 08/26/24 | Rented | $3,650 | +1.4% | -- |
| 08/21/2024 08/21/24 | Under Contract | -- | -- | -- |
| 08/12/2024 08/12/24 | For Rent | $3,600 | +24.1% | -- |
| 06/01/2020 06/01/20 | Rented | $2,900 | 0.0% | -- |
| 04/07/2020 04/07/20 | Under Contract | -- | -- | -- |
| 04/02/2020 04/02/20 | For Rent | $2,900 | -4.9% | -- |
| 05/15/2018 05/15/18 | Rented | $3,050 | 0.0% | -- |
| 05/15/2018 05/15/18 | Under Contract | -- | -- | -- |
| 05/07/2018 05/07/18 | For Rent | $3,050 | 0.0% | -- |
| 04/26/2017 04/26/17 | Sold | $780,000 | 0.0% | $800 / Sq Ft |
| 04/16/2017 04/16/17 | Rented | $3,200 | 0.0% | -- |
| 04/15/2017 04/15/17 | Under Contract | -- | -- | -- |
| 04/04/2017 04/04/17 | For Rent | $3,200 | 0.0% | -- |
| 03/13/2017 03/13/17 | Pending | -- | -- | -- |
| 03/09/2017 03/09/17 | For Sale | $719,000 | -- | $737 / Sq Ft |
Tax History
| Year | Tax Paid | Tax Assessment Tax Assessment Total Assessment is a certain percentage of the fair market value that is determined by local assessors to be the total taxable value of land and additions on the property. | Land | Improvement |
|---|---|---|---|---|
| 2025 | $6,728 | $681,700 | $0 | $681,700 |
| 2024 | $7,011 | $717,600 | $0 | $717,600 |
| 2023 | $6,997 | $701,800 | $0 | $701,800 |
| 2022 | $7,438 | $729,900 | $0 | $729,900 |
| 2021 | $6,941 | $708,300 | $0 | $708,300 |
| 2020 | $6,975 | $738,100 | $0 | $738,100 |
| 2019 | $6,916 | $738,100 | $0 | $738,100 |
| 2018 | $6,226 | $658,100 | $0 | $658,100 |
| 2017 | $5,686 | $575,500 | $0 | $575,500 |
| 2016 | $5,428 | $520,900 | $0 | $520,900 |
| 2015 | $4,718 | $441,800 | $0 | $441,800 |
| 2014 | $4,679 | $410,800 | $0 | $410,800 |
Mortgage History
| Date | Status | Loan Amount | Loan Type |
|---|---|---|---|
| Previous Owner | $322,000 | Unknown | |
| Previous Owner | $131,000 | No Value Available | |
| Previous Owner | $325,000 | No Value Available | |
| Previous Owner | $330,000 | No Value Available | |
| Previous Owner | $330,000 | No Value Available | |
| Previous Owner | $100,000 | No Value Available | |
| Previous Owner | $202,500 | Purchase Money Mortgage | |
| Previous Owner | $100,000 | No Value Available | |
| Previous Owner | $102,000 | Purchase Money Mortgage |
Deed History
| Date | Type | Sale Price | Title Company |
|---|---|---|---|
| Not Resolvable | $780,000 | -- | |
| Deed | $337,500 | -- | |
| Deed | $172,500 | -- |
Similar Homes in the area
Source: MLS Property Information Network (MLS PIN)
MLS Number: 72129047
APN: BROO-000225-000028-000098
- 1731 Beacon St Unit 808
- 1731 Beacon St Unit 114
- 1 Regent Cir Unit 2
- 364 Tappan St Unit 4
- 352 Tappan St Unit 1
- 344 Tappan St Unit 3
- 24 Dean Rd Unit 3
- 1720 Beacon St
- 324 Tappan St Unit 1
- 322 Tappan St Unit 1
- 1768 Beacon St Unit 31
- 120 Beaconsfield Rd Unit T-5
- 48 Salisbury Rd
- 342 Clark Rd
- 16 Warwick Rd Unit 2
- 40 Claflin Rd Unit 1
- 1807 Beacon St Unit 3
- 6 Claflin Rd Unit 4
- 110 Evans Rd Unit 2
- 15 University Rd Unit 32
