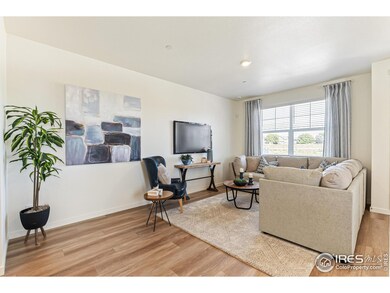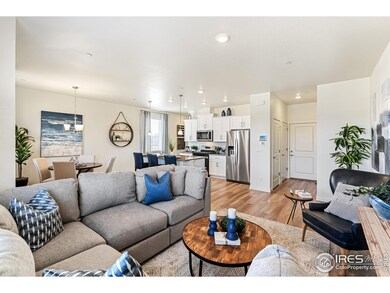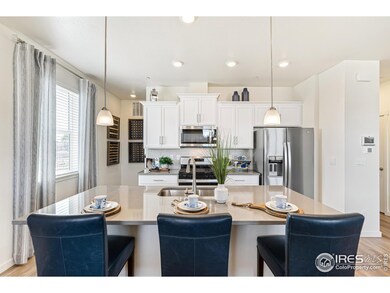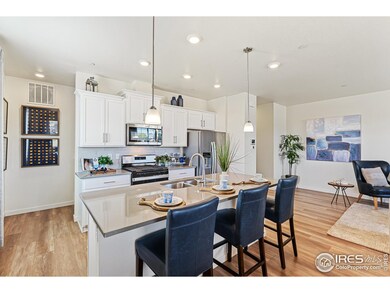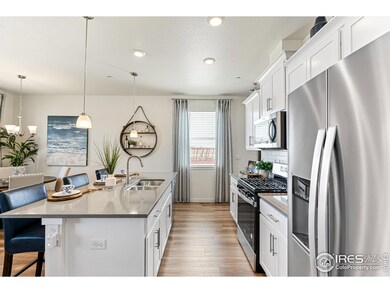
$399,000
- 2 Beds
- 2 Baths
- 1,395 Sq Ft
- 2296 Setting Sun Dr
- Unit 3
- Windsor, CO
!!APPROVED FOR SHORT SALE!! Save time and money, move in ready! Seller has short sale approval with Fanny Mae. Why wait to build when you can get a 2 year old condo well under builder's list price!! Welcome to Raindance community with this stunning 2-bedroom, 2-bathroom condo. Unwind on your west-facing balcony, with MOUNTAIN VIEWS. BRAND NEW Elementary school three blocks
Nikole Strickler Brokers Guild Homes

