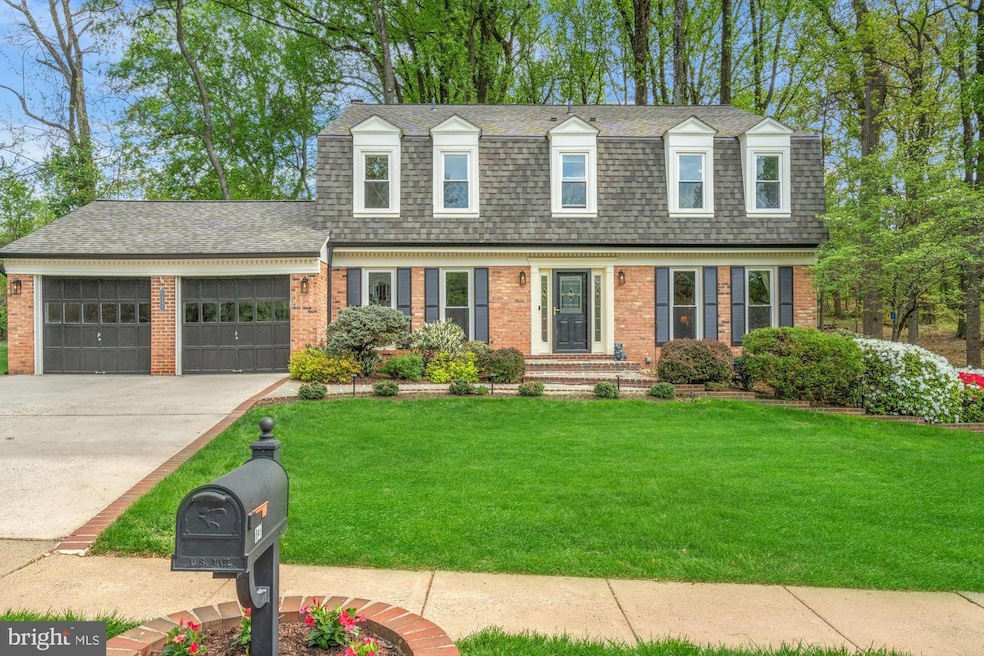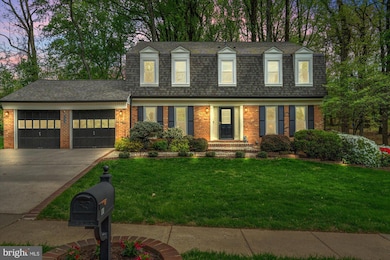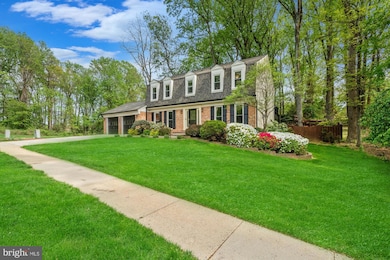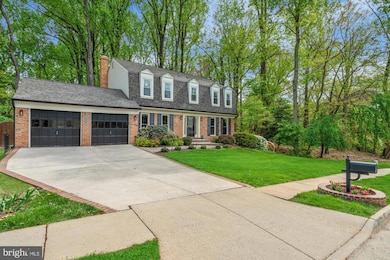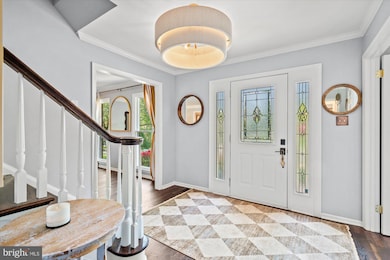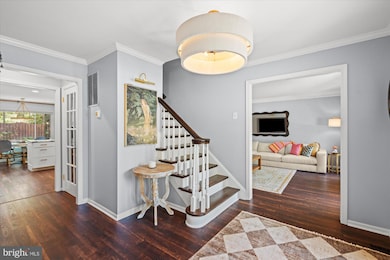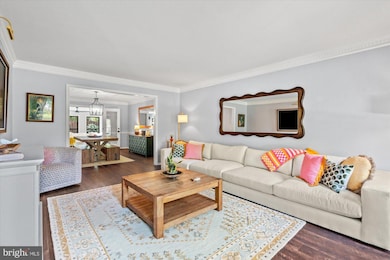
1731 Key Ln W Vienna, VA 22182
Tysons Corner NeighborhoodEstimated payment $10,143/month
Highlights
- Hot Property
- Eat-In Gourmet Kitchen
- Colonial Architecture
- Westbriar Elementary School Rated A
- View of Trees or Woods
- 4-minute walk to Raglan Road Park
About This Home
Tucked away on a quiet cul-de-sac in one of Vienna’s most desirable neighborhoods, this beautifully maintained 5-bedroom, 3.5-bath home offers 4,000 square feet of stylish, light-filled living space on a premium private lot backing to lush woods. You'll find the perfect balance of location, luxury, and lifestyle in this blend of traditional dutch colonial with modern flair.A winding hardscape entrance brings you to the welcoming foyer. From custom flooring, lighting, and window treatments, every detail reflects quality and care. The gourmet kitchen is the heart of the home, featuring granite countertops, stainless appliances, and an eat-in kitchen. The breakfast nook flows into a cozy family room with a fireplace and serene wooded views.Step outside to the professionally landscaped backyard via new exterior Anderson doors to the trex decking and flagstone patio inviting you to entertain, dine al fresco, or simply unwind in your own private retreat. The flow of the den onto the deck and the sunroom allows for the tranquil blending of indoors with nature.One of the home’s standout features is the brand-new sunroom by Luka Builders — perfect for enjoying the beauty of every season in comfort, whether you’re sipping coffee in the morning or hosting guests in the evening. Upstairs, the expansive primary suite is your personal sanctuary, complete with a private balcony overlooking the backyard and treetops, dual walk-in closets, a sitting area, and a luxurious spa-style bath. The lowest level offers a spacious recreation room, guest suite with full bath, another office, personal gym and abundant storage. Highlights include:Quiet, no-thru street with mature trees Surrounded by lush nature on three sides including an open field for soccer, flag football, etc. Luxurious sunroom addition off dining room (Luka Builders, 2024) Private primary suite balcony with tranquil views and custom water-resistant flooring (Luka Builders, 2024)Trex deck and flagstone patio — perfect for entertaining (Luka Builders, 2024) Recent updates include roof (2024), gutters (2024), HVAC (2021), indoor painted (2024), whole home humidifier (2025) Custom Elfa closets installed throughout 2024 Laundry room updated 2024 Two-car garage extends into a built-in backyard studio or garden room for housing tools, pots, etc.Half-mile walk to two metro stops (Spring Hill & Greensboro) as well as Starbucks and Whole foods @ the Boro Steps to trail head leaning to Vesper Trail nature walk and creek Bike ride or short drive to downtown Vienna and Tysons shopping centersSought-after Westbriar, Kilmer and Marshall school pyramid Don’t miss this rare opportunity to blend an incredible location with stylish living space and nature.
Home Details
Home Type
- Single Family
Est. Annual Taxes
- $14,554
Year Built
- Built in 1979
Lot Details
- 0.26 Acre Lot
- Cul-De-Sac
- Back Yard Fenced
- Landscaped
- Extensive Hardscape
- No Through Street
- Corner Lot
- Backs to Trees or Woods
- Property is in very good condition
- Property is zoned 131
Parking
- 2 Car Attached Garage
- Garage Door Opener
Home Design
- Colonial Architecture
- Shingle Roof
- Aluminum Siding
Interior Spaces
- Property has 3 Levels
- Traditional Floor Plan
- Chair Railings
- Crown Molding
- Ceiling Fan
- Recessed Lighting
- Fireplace With Glass Doors
- Double Pane Windows
- Window Treatments
- Atrium Doors
- Entrance Foyer
- Family Room
- Sitting Room
- Living Room
- Formal Dining Room
- Den
- Game Room
- Workshop
- Sun or Florida Room
- Storage Room
- Views of Woods
- Finished Basement
- Basement Fills Entire Space Under The House
Kitchen
- Eat-In Gourmet Kitchen
- Breakfast Room
- Built-In Oven
- Microwave
- Ice Maker
- Dishwasher
- Upgraded Countertops
- Disposal
Flooring
- Wood
- Carpet
Bedrooms and Bathrooms
- En-Suite Primary Bedroom
- En-Suite Bathroom
- Walk-In Closet
- Bathtub with Shower
- Walk-in Shower
Laundry
- Laundry Room
- Dryer
- Washer
Schools
- Westbriar Elementary School
- Kilmer Middle School
- Marshall High School
Utilities
- Forced Air Heating and Cooling System
- Humidifier
- Natural Gas Water Heater
- Cable TV Available
Additional Features
- Deck
- Property is near a park
Community Details
- No Home Owners Association
- Carters Green Subdivision
Listing and Financial Details
- Tax Lot 26
- Assessor Parcel Number 0293 14 0026
Map
Home Values in the Area
Average Home Value in this Area
Tax History
| Year | Tax Paid | Tax Assessment Tax Assessment Total Assessment is a certain percentage of the fair market value that is determined by local assessors to be the total taxable value of land and additions on the property. | Land | Improvement |
|---|---|---|---|---|
| 2024 | $10,833 | $935,100 | $436,000 | $499,100 |
| 2023 | $10,509 | $931,250 | $436,000 | $495,250 |
| 2022 | $10,202 | $892,200 | $416,000 | $476,200 |
| 2021 | $9,864 | $840,550 | $371,000 | $469,550 |
| 2020 | $9,747 | $823,600 | $361,000 | $462,600 |
| 2019 | $9,863 | $833,340 | $361,000 | $472,340 |
| 2018 | $9,683 | $842,020 | $361,000 | $481,020 |
| 2017 | $9,140 | $787,260 | $311,000 | $476,260 |
| 2016 | $9,108 | $786,180 | $311,000 | $475,180 |
| 2015 | $8,521 | $763,550 | $311,000 | $452,550 |
| 2014 | $8,197 | $736,140 | $301,000 | $435,140 |
Property History
| Date | Event | Price | Change | Sq Ft Price |
|---|---|---|---|---|
| 04/24/2025 04/24/25 | For Sale | $1,599,999 | +90.5% | $400 / Sq Ft |
| 06/15/2016 06/15/16 | Sold | $840,000 | -1.1% | $240 / Sq Ft |
| 04/17/2016 04/17/16 | Pending | -- | -- | -- |
| 04/13/2016 04/13/16 | For Sale | $849,000 | 0.0% | $243 / Sq Ft |
| 04/10/2016 04/10/16 | Pending | -- | -- | -- |
| 04/01/2016 04/01/16 | For Sale | $849,000 | +1.1% | $243 / Sq Ft |
| 04/01/2016 04/01/16 | Off Market | $840,000 | -- | -- |
Deed History
| Date | Type | Sale Price | Title Company |
|---|---|---|---|
| Deed | $1,480,000 | Fidelity National Title | |
| Warranty Deed | $840,000 | Monarch Title |
Mortgage History
| Date | Status | Loan Amount | Loan Type |
|---|---|---|---|
| Open | $1,022,000 | New Conventional | |
| Previous Owner | $579,000 | New Conventional | |
| Previous Owner | $625,500 | New Conventional | |
| Previous Owner | $400,000 | Credit Line Revolving | |
| Previous Owner | $372,000 | New Conventional |
Similar Homes in Vienna, VA
Source: Bright MLS
MLS Number: VAFX2235548
APN: 0293-14-0026
- 1104 Westbriar Ct NE
- 1830 Battery Park St
- 8509 Westown Way
- 2113 Chain Bridge Rd
- 103 Saint Andrews Dr NE
- 8818 Olympia Fields Ln
- 1650 Silver Hill Dr Unit 1709
- 1650 Silver Hill Dr Unit 2309
- 1650 Silver Hill Dr Unit 2006
- 1650 Silver Hill Dr Unit 1307
- 1650 Silver Hill Dr Unit 1807
- 1650 Silver Hill Unit 2002
- 8360 Greensboro Dr Unit 802
- 8360 Greensboro Dr Unit 211
- 8360 Greensboro Dr Unit 721
- 1601 Palm Springs Dr
- 8370 Greensboro Dr Unit 525
- 8370 Greensboro Dr Unit 916
- 8370 Greensboro Dr Unit 1001
- 8370 Greensboro Dr Unit 203
