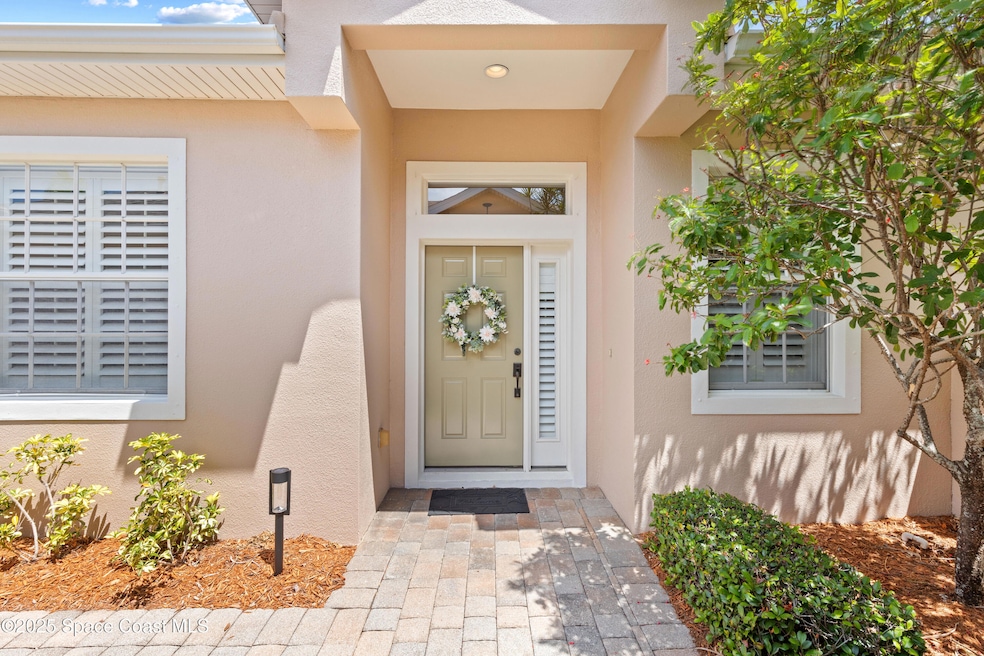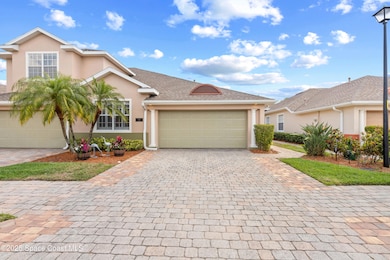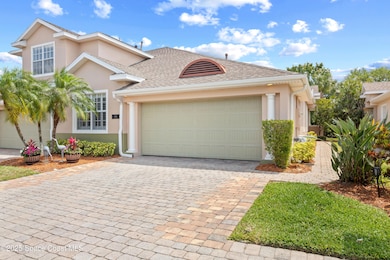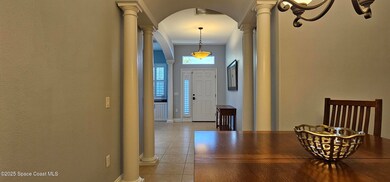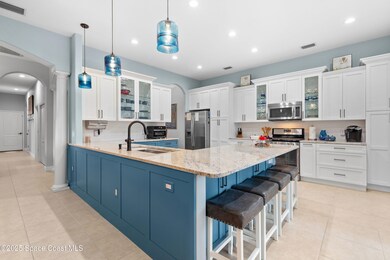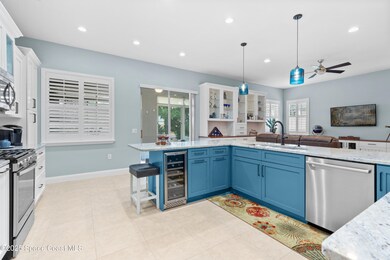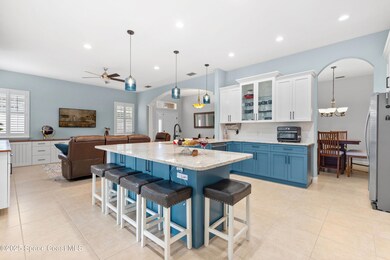
1731 Kinsale Ct Melbourne, FL 32940
Capron Ridge NeighborhoodEstimated payment $3,037/month
Highlights
- Popular Property
- Fitness Center
- Gated Community
- Viera High School Rated A-
- Heated Spa
- View of Trees or Woods
About This Home
Welcome to this immaculate 3 bedroom, 2-bath townhome located in the highly sought-after gated community of Capron Ridge! This home features a spacious open-concept layout with 10-ft ceilings. The kitchen is a chef's dream, boasting beautiful custom cabinetry, granite countertops & stainless appliances, combining elegance and functionality in every detail. It seamlessly flows into the living and dining areas, making entertaining a breeze. Tiled flooring in the main living areas, wood floors in 2 of the bedrooms, and a carpeted primary bedroom that leads into a spacious en-suite bath with a walk-in shower, corner garden tub, and dual vanities. The air-conditioned lanai offers year-round enjoyment. Community amenities include a clubhouse with event facilities, heated resort-style pool with lap lane, tennis/pickleball/shuffleboard courts, playground with basketball and volleyball, walking trails, and lakes with catch-and-release fishing. A+ schools, near to I-95, shopping, and dining.
Home Details
Home Type
- Single Family
Est. Annual Taxes
- $3,242
Year Built
- Built in 2006 | Remodeled
Lot Details
- 3,920 Sq Ft Lot
- Property fronts a private road
- South Facing Home
- Front and Back Yard Sprinklers
HOA Fees
Parking
- 2 Car Garage
- Electric Vehicle Home Charger
- Garage Door Opener
Home Design
- Contemporary Architecture
- Frame Construction
- Shingle Roof
- Block Exterior
- Asphalt
- Stucco
Interior Spaces
- 1,816 Sq Ft Home
- 1-Story Property
- Open Floorplan
- Furniture Can Be Negotiated
- Built-In Features
- Ceiling Fan
- Entrance Foyer
- Views of Woods
Kitchen
- Eat-In Kitchen
- Breakfast Bar
- Gas Oven
- Gas Range
- Microwave
- Freezer
- Ice Maker
- Dishwasher
- Wine Cooler
- Disposal
- Instant Hot Water
Flooring
- Wood
- Carpet
- Tile
Bedrooms and Bathrooms
- 3 Bedrooms
- Walk-In Closet
- 2 Full Bathrooms
- Separate Shower in Primary Bathroom
- Solar Tube
Laundry
- Laundry on lower level
- Dryer
- Washer
Home Security
- Security Lights
- Smart Thermostat
- Hurricane or Storm Shutters
- Fire and Smoke Detector
- Firewall
Eco-Friendly Details
- Energy-Efficient Lighting
Outdoor Features
- Heated Spa
- Enclosed Glass Porch
Schools
- Quest Elementary School
- Kennedy Middle School
- Viera High School
Utilities
- Mini Split Air Conditioners
- Central Heating and Cooling System
- Heating System Uses Natural Gas
- Heat Pump System
- 220 Volts in Garage
- 100 Amp Service
- Gas Water Heater
- Cable TV Available
Listing and Financial Details
- Assessor Parcel Number 26-36-02-25-0000j.0-0006.00
Community Details
Overview
- Association fees include ground maintenance, maintenance structure
- Capron Ridge/Ashford Harbour Association, Phone Number (321) 757-5844
- Ashford Harbour Subdivision
- Maintained Community
Amenities
- Clubhouse
Recreation
- Tennis Courts
- Community Basketball Court
- Pickleball Courts
- Shuffleboard Court
- Community Playground
- Fitness Center
- Community Pool
- Community Spa
- Park
- Jogging Path
Security
- Security Service
- Phone Entry
- Gated Community
Map
Home Values in the Area
Average Home Value in this Area
Tax History
| Year | Tax Paid | Tax Assessment Tax Assessment Total Assessment is a certain percentage of the fair market value that is determined by local assessors to be the total taxable value of land and additions on the property. | Land | Improvement |
|---|---|---|---|---|
| 2023 | $3,184 | $246,580 | $0 | $0 |
| 2022 | $2,963 | $239,400 | $0 | $0 |
| 2021 | $3,075 | $232,430 | $49,000 | $183,430 |
| 2020 | $3,318 | $212,910 | $46,000 | $166,910 |
| 2019 | $3,103 | $194,690 | $46,000 | $148,690 |
| 2018 | $3,057 | $186,420 | $46,000 | $140,420 |
| 2017 | $3,329 | $198,050 | $46,000 | $152,050 |
| 2016 | $1,627 | $120,200 | $46,000 | $74,200 |
| 2015 | $1,672 | $119,370 | $16,000 | $103,370 |
| 2014 | $1,679 | $118,430 | $16,000 | $102,430 |
Property History
| Date | Event | Price | Change | Sq Ft Price |
|---|---|---|---|---|
| 04/25/2025 04/25/25 | For Sale | $429,900 | +67.3% | $237 / Sq Ft |
| 10/02/2020 10/02/20 | Sold | $257,000 | -0.8% | $142 / Sq Ft |
| 08/04/2020 08/04/20 | Pending | -- | -- | -- |
| 08/04/2020 08/04/20 | For Sale | $259,000 | 0.0% | $143 / Sq Ft |
| 02/15/2018 02/15/18 | Rented | $2,000 | -4.8% | -- |
| 02/15/2018 02/15/18 | For Rent | $2,100 | 0.0% | -- |
| 10/25/2016 10/25/16 | Sold | $232,000 | -3.3% | $130 / Sq Ft |
| 09/12/2016 09/12/16 | Pending | -- | -- | -- |
| 09/01/2016 09/01/16 | Price Changed | $239,900 | -1.6% | $134 / Sq Ft |
| 08/12/2016 08/12/16 | For Sale | $243,900 | +92.0% | $137 / Sq Ft |
| 03/16/2012 03/16/12 | Sold | $127,000 | -2.2% | $71 / Sq Ft |
| 08/13/2011 08/13/11 | Pending | -- | -- | -- |
| 07/22/2011 07/22/11 | For Sale | $129,900 | -- | $73 / Sq Ft |
Deed History
| Date | Type | Sale Price | Title Company |
|---|---|---|---|
| Warranty Deed | $257,000 | Supreme Title Closings Llc | |
| Warranty Deed | $232,000 | Bella Title & Escrow Inc | |
| Warranty Deed | $127,000 | Professional Title & Closing | |
| Warranty Deed | $70,000 | Aurora Title |
Mortgage History
| Date | Status | Loan Amount | Loan Type |
|---|---|---|---|
| Open | $185,000 | New Conventional | |
| Previous Owner | $220,400 | No Value Available | |
| Previous Owner | $131,191 | No Value Available | |
| Previous Owner | $269,000 | No Value Available |
Similar Homes in Melbourne, FL
Source: Space Coast MLS (Space Coast Association of REALTORS®)
MLS Number: 1044319
APN: 26-36-02-25-0000J.0-0006.00
- 1700 Kinsale Ct
- 1630 Kinsale Ct
- 1306 Ballinton Dr
- 1726 Donegal Dr
- 1568 O'Conner
- 1520 Bourke Ln
- 1481 Bourke Ln
- 1428 Tipperary Dr
- 1489 Tipperary Dr
- 1453 Patriot Dr
- 1457 Patriot Dr
- 1440 Patriot Dr
- 1432 Patriot Dr
- 1032 Peta Way
- 1487 Patriot Dr
- 1622 Independence Ave
- 1597 Independence Ave
- 1375 Mayflower Ave
- 275 Paint St
- 1300 Mayflower Ave
