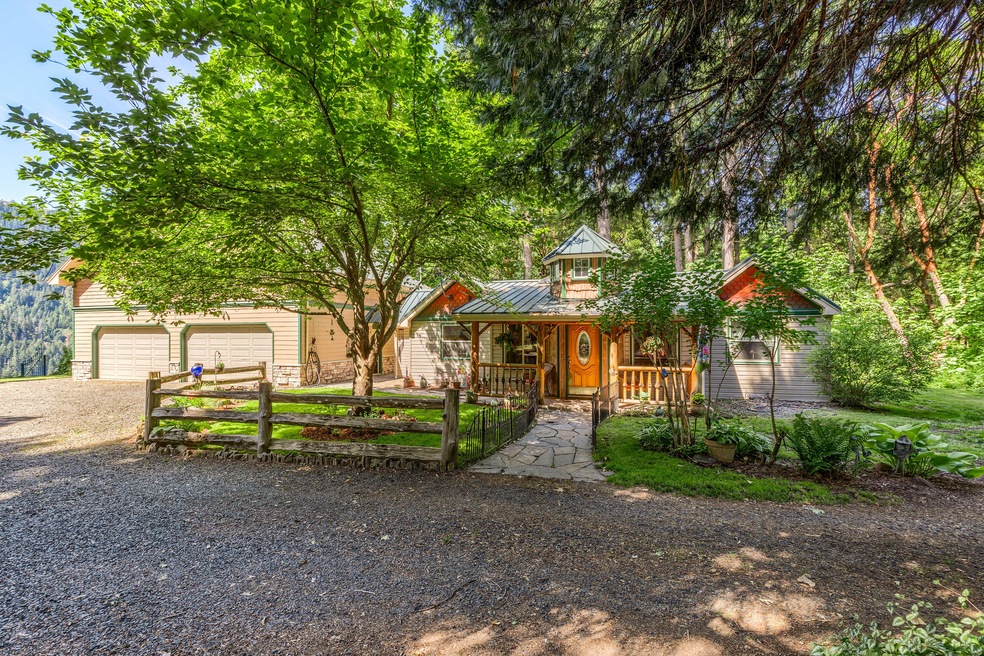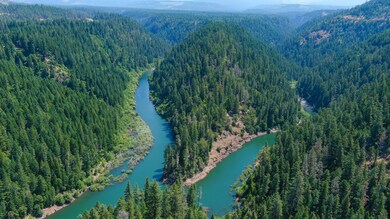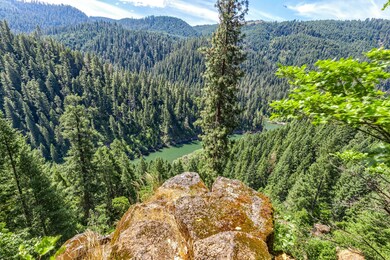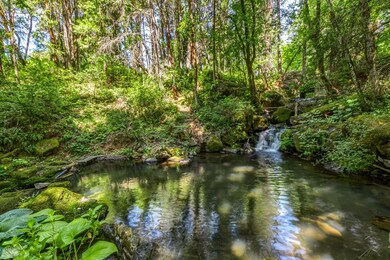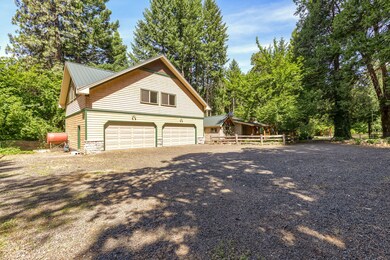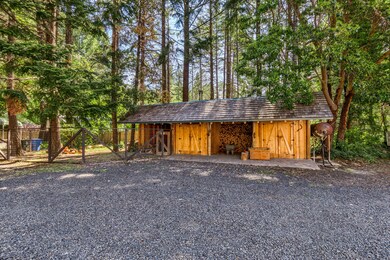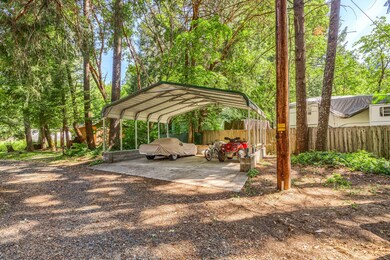
1731 Mill Creek Dr Prospect, OR 97536
Highlights
- Spa
- Gated Parking
- Deck
- Home fronts a creek
- Lake View
- Wooded Lot
About This Home
As of August 2024Escape to a serene 7.5-acre paradise! Embrace the beauty of nature in this parklike setting, where breathtaking views of the Upper Rogue River & Lost Creek Lake await. Skookum Creek meanders through the property, offering a year-round tranquil soundtrack. Discover 2-captivating waterfalls. With hydro rights, you can harness this natural oasis. The renovated 1,315-sq. ft. home boasts 3-bdrms, 1-bath & vaulted ceiling. The new kitchen features a stylish island & elegant granite countertops. Stay cozy with wood boiler & diesel heating. The 4-car garage includes a workshop, 1,344-sq. ft. living space, two half baths & radiant heat. Four outbuildings with lifetime lock seam metal roofs provide ample storage. Relax in the hot tub amidst the fully fenced property. An 8-zone irrigation system nurtures the established garden with raspberries, blueberries, and grapes in 8 raised beds. Enjoy unlimited water supply from Skookum Creek. Live the idyllic lifestyle where nature meets modern comfort.
Last Agent to Sell the Property
Windermere Trails End R.E. Brokerage Phone: 541-840-1424 License #780103168

Home Details
Home Type
- Single Family
Est. Annual Taxes
- $2,052
Year Built
- Built in 1940
Lot Details
- 7.5 Acre Lot
- Home fronts a creek
- Landscaped
- Sprinklers on Timer
- Wooded Lot
- Garden
- Property is zoned WR, WR
Parking
- 4 Car Detached Garage
- Heated Garage
- Workshop in Garage
- Gated Parking
Property Views
- Lake
- Creek or Stream
- Mountain
Home Design
- 2-Story Property
- Block Foundation
- Stem Wall Foundation
- Frame Construction
- Metal Roof
Interior Spaces
- 2,659 Sq Ft Home
- Vaulted Ceiling
- Ceiling Fan
- Vinyl Clad Windows
- Living Room
- Carbon Monoxide Detectors
- Laundry Room
Kitchen
- Oven
- Range
- Dishwasher
- Kitchen Island
- Granite Countertops
Flooring
- Bamboo
- Carpet
- Tile
Bedrooms and Bathrooms
- 3 Bedrooms
Outdoor Features
- Spa
- Deck
- Patio
- Outdoor Kitchen
- Fire Pit
Utilities
- Cooling System Mounted To A Wall/Window
- Heating System Uses Wood
- Radiant Heating System
- Baseboard Heating
- Water Heater
- Septic Tank
- Leach Field
Community Details
- No Home Owners Association
- Property is near a preserve or public land
Listing and Financial Details
- Exclusions: W/D, M/W
- Property held in a trust
- Tax Lot 2900
- Assessor Parcel Number 10515968
Map
Home Values in the Area
Average Home Value in this Area
Property History
| Date | Event | Price | Change | Sq Ft Price |
|---|---|---|---|---|
| 08/13/2024 08/13/24 | Sold | $587,000 | -2.1% | $221 / Sq Ft |
| 06/28/2024 06/28/24 | Pending | -- | -- | -- |
| 05/24/2024 05/24/24 | For Sale | $599,500 | -- | $225 / Sq Ft |
Tax History
| Year | Tax Paid | Tax Assessment Tax Assessment Total Assessment is a certain percentage of the fair market value that is determined by local assessors to be the total taxable value of land and additions on the property. | Land | Improvement |
|---|---|---|---|---|
| 2024 | $2,366 | $250,351 | $66,331 | $184,020 |
| 2023 | $2,051 | $217,472 | $64,402 | $153,070 |
| 2022 | $1,993 | $217,472 | $64,402 | $153,070 |
| 2021 | $1,933 | $211,144 | $62,524 | $148,620 |
| 2020 | $1,880 | $204,997 | $60,707 | $144,290 |
| 2019 | $1,834 | $193,238 | $57,218 | $136,020 |
| 2018 | $1,782 | $187,614 | $55,544 | $132,070 |
| 2017 | $1,738 | $187,614 | $55,544 | $132,070 |
| 2016 | $1,694 | $176,850 | $52,360 | $124,490 |
| 2015 | $1,638 | $176,850 | $52,360 | $124,490 |
| 2014 | $1,596 | $166,700 | $46,630 | $120,070 |
Mortgage History
| Date | Status | Loan Amount | Loan Type |
|---|---|---|---|
| Previous Owner | $80,000 | New Conventional | |
| Previous Owner | $25,000 | Credit Line Revolving | |
| Previous Owner | $42,848 | Unknown | |
| Previous Owner | $48,300 | No Value Available |
Deed History
| Date | Type | Sale Price | Title Company |
|---|---|---|---|
| Warranty Deed | $587,000 | Ticor Title | |
| Interfamily Deed Transfer | -- | None Available | |
| Interfamily Deed Transfer | -- | None Available | |
| Bargain Sale Deed | $55,000 | Key Title Company |
Similar Home in Prospect, OR
Source: Southern Oregon MLS
MLS Number: 220183361
APN: 10515968
- 1760 Mill Creek Dr
- 38181 Oregon 62 Unit 14
- 0 Crater Lake Hwy Unit 220190369
- 44335 Highway 62
- TL348 Flounce Rock Rd
- TL347 Flounce Rock Rd
- 212 Shipley Terrace
- 217 Mill Creek Dr
- 1306 Lewis Rd
- 0 Elk Cr Rd Unit TL2205 24404615
- 0 Elk Cr Rd Unit TL3200 24021865
- 0 Tl 2205 Elk Creek Rd Unit 220183396
- 0 Tl3200 Elk Cr Rd
- 7238 Crowfoot Rd
- 7161 Crowfoot Rd
- 30480 Highway 62
- 4534 Crowfoot Rd
- 2526 Cobleigh Rd
- 2455 Cobleigh Rd
- 672 Elk Creek Rd
