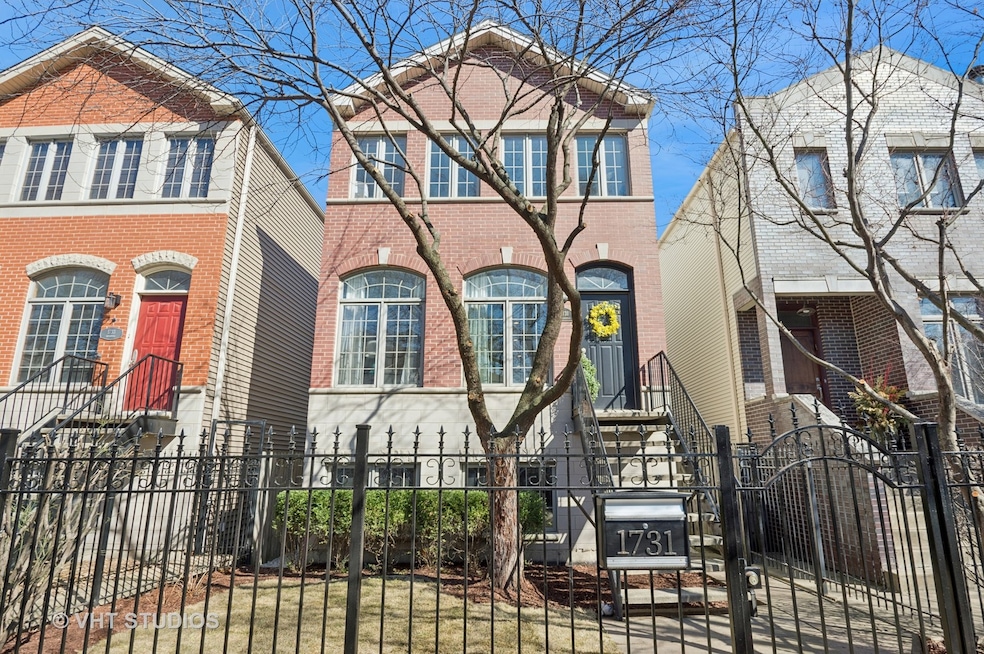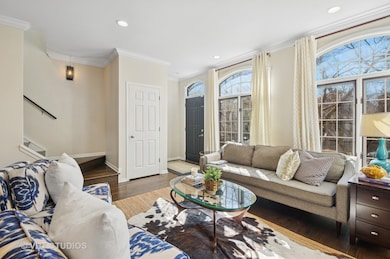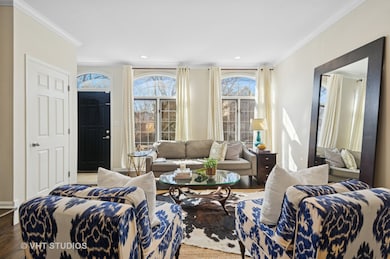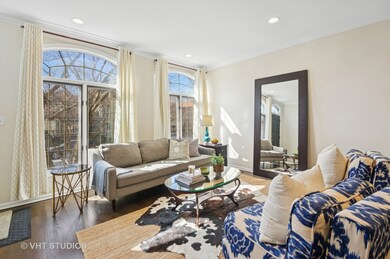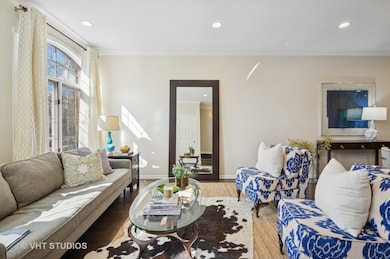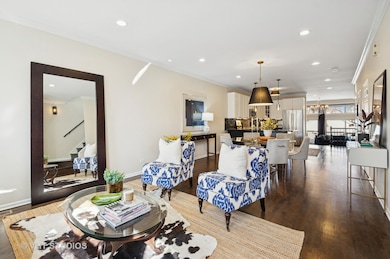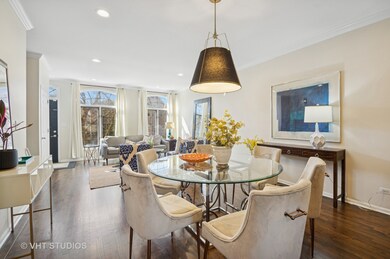
1731 N Rockwell St Chicago, IL 60647
Wicker Park NeighborhoodEstimated payment $7,839/month
Highlights
- Landscaped Professionally
- Property is near a park
- Wood Flooring
- Deck
- Traditional Architecture
- 2-minute walk to Maplewood Park
About This Home
GORGEOUS and perfectly updated 3800++ sqft home featuring a light, bright, open floor-plan perfect for entertaining. Proper foyer and ideally located coat closet. Right-sized + placed living and dining room: want more of each? Sure, flex space!. Gourmet kitchen w/granite counters, white upper and on-trend black lower cabinets, Bosch SS appliances (2022), dedicated pantry, & handy breakfast nook used as a bar. Spacious family room w/gas vented fireplace & wall of windows and sliders (new in 2024!) have access to large, rear deck & paver patio yard. Note: YOU get to choose stain color for deck as WE needed 60+ degrees 3 days in a row to stain it properly! Handy powder room, of course! GLEAMING hardwood floors throughout main and upper levels plus on stairs up and down. Master suite is an ideal retreat w vaulted ceilings, walk in closet, private deck, custom black out shades, renovated bath w/double vanity, quartz counter-tops, whirlpool, shower and skylight. 2 additional bedrooms with nice-sized closets; front room has custom woven shades. Full tile 2nd bath w/skylight, excellent linen closet. Lower level has 9'+ ceilings, huge windows bringing in great light, a huge rec room w/wet bar, lvp throughout, a large 4th bedroom & another full bath. Separate laundry/utility room w/loads of storage. New roof and gutters in 2023. Furnace 2018, AC 2023. Detached 2 car garage with super easy entry facing an alley intersection. Exceptional location in one of Chicago's most rapidly growing neighborhoods near multiple parks, 1/2 block from an access point to the 606/Bloomingdale Trail, less than 3 blocks from Western Ave. Blue-Line L-train stop, easy access to 90/94, right around the corner from some of the city's best shopping & restaurants in Bucktown, Wicker Park & Logan Square.
Home Details
Home Type
- Single Family
Est. Annual Taxes
- $13,691
Year Built
- Built in 2002
Lot Details
- 3,123 Sq Ft Lot
- Lot Dimensions are 25x125
- Fenced Yard
- Landscaped Professionally
Parking
- 2 Car Detached Garage
- Garage Door Opener
- Off Alley Driveway
- Parking Included in Price
Home Design
- Traditional Architecture
- Asphalt Roof
- Concrete Perimeter Foundation
Interior Spaces
- 3,800 Sq Ft Home
- 3-Story Property
- Wet Bar
- Ceiling Fan
- Skylights
- Gas Log Fireplace
- Family Room with Fireplace
- Family Room Downstairs
- Combination Dining and Living Room
- Wood Flooring
Kitchen
- Range
- Microwave
- Dishwasher
- Stainless Steel Appliances
- Disposal
Bedrooms and Bathrooms
- 4 Bedrooms
- 4 Potential Bedrooms
- Walk-In Closet
- Dual Sinks
- Whirlpool Bathtub
- Separate Shower
Laundry
- Laundry Room
- Dryer
- Washer
- Sink Near Laundry
Finished Basement
- English Basement
- Basement Fills Entire Space Under The House
- Exterior Basement Entry
- Sump Pump
- Finished Basement Bathroom
Home Security
- Home Security System
- Storm Screens
- Carbon Monoxide Detectors
Outdoor Features
- Balcony
- Deck
- Brick Porch or Patio
Location
- Property is near a park
Utilities
- Forced Air Heating and Cooling System
- Heating System Uses Natural Gas
- 200+ Amp Service
- Lake Michigan Water
Listing and Financial Details
- Homeowner Tax Exemptions
Map
Home Values in the Area
Average Home Value in this Area
Tax History
| Year | Tax Paid | Tax Assessment Tax Assessment Total Assessment is a certain percentage of the fair market value that is determined by local assessors to be the total taxable value of land and additions on the property. | Land | Improvement |
|---|---|---|---|---|
| 2024 | $13,285 | $99,000 | $17,500 | $81,500 |
| 2023 | $13,285 | $68,012 | $14,063 | $53,949 |
| 2022 | $13,285 | $68,012 | $14,063 | $53,949 |
| 2021 | $13,676 | $68,010 | $14,062 | $53,948 |
| 2020 | $13,971 | $62,713 | $7,968 | $54,745 |
| 2019 | $13,311 | $69,682 | $7,968 | $61,714 |
| 2018 | $15,202 | $80,393 | $7,968 | $72,425 |
| 2017 | $12,046 | $59,334 | $7,031 | $52,303 |
| 2016 | $11,882 | $61,821 | $7,031 | $54,790 |
| 2015 | $10,848 | $61,821 | $7,031 | $54,790 |
| 2014 | $8,425 | $47,979 | $6,250 | $41,729 |
| 2013 | $8,248 | $47,979 | $6,250 | $41,729 |
Property History
| Date | Event | Price | Change | Sq Ft Price |
|---|---|---|---|---|
| 03/24/2025 03/24/25 | Pending | -- | -- | -- |
| 03/19/2025 03/19/25 | For Sale | $1,200,000 | +55.8% | $316 / Sq Ft |
| 12/05/2019 12/05/19 | Sold | $770,000 | -0.6% | $203 / Sq Ft |
| 11/04/2019 11/04/19 | Pending | -- | -- | -- |
| 10/17/2019 10/17/19 | For Sale | $775,000 | +20.5% | $204 / Sq Ft |
| 08/02/2013 08/02/13 | Sold | $643,000 | -0.9% | $184 / Sq Ft |
| 06/12/2013 06/12/13 | Pending | -- | -- | -- |
| 05/24/2013 05/24/13 | For Sale | $649,000 | -- | $185 / Sq Ft |
Deed History
| Date | Type | Sale Price | Title Company |
|---|---|---|---|
| Deed | $770,000 | Saturn Title | |
| Interfamily Deed Transfer | -- | None Available | |
| Warranty Deed | $643,000 | None Available | |
| Warranty Deed | $680,000 | None Available | |
| Warranty Deed | $499,000 | -- | |
| Warranty Deed | $3,400,000 | -- | |
| Deed | -- | -- |
Mortgage History
| Date | Status | Loan Amount | Loan Type |
|---|---|---|---|
| Open | $599,967 | New Conventional | |
| Closed | $616,000 | New Conventional | |
| Previous Owner | $514,400 | Adjustable Rate Mortgage/ARM | |
| Previous Owner | $409,800 | New Conventional | |
| Previous Owner | $410,900 | New Conventional | |
| Previous Owner | $417,000 | Unknown | |
| Previous Owner | $417,000 | Unknown | |
| Previous Owner | $417,000 | Unknown | |
| Previous Owner | $87,000 | Unknown | |
| Previous Owner | $100,000 | Credit Line Revolving | |
| Previous Owner | $344,000 | Unknown | |
| Previous Owner | $345,000 | Unknown | |
| Previous Owner | $343,000 | Unknown | |
| Previous Owner | $750,000 | Construction | |
| Previous Owner | $2,550,000 | No Value Available |
Similar Homes in the area
Source: Midwest Real Estate Data (MRED)
MLS Number: 12315162
APN: 13-36-421-008-0000
- 1731 N Rockwell St
- 1740 N Maplewood Ave Unit 102
- 1740 N Maplewood Ave Unit 109
- 1714 N Maplewood Ave
- 1708 N Maplewood Ave
- 2511 W Moffat St Unit 106E
- 2448 W Bloomingdale Ave Unit 2W
- 1726 N Artesian Ave
- 1702 N Artesian Ave Unit 3W
- 1721 N Artesian Ave
- 2612 W Cortland St
- 2622 W Cortland St
- 1657 N Artesian Ave
- 1617 N Campbell Ave Unit 2N
- 1655 N Fairfield Ave Unit 401
- 1920 N Rockwell St
- 2403 W Moffat St
- 1751 N Western Ave Unit P1
- 2720 W Cortland St Unit P33
- 1616 N Western Ave
