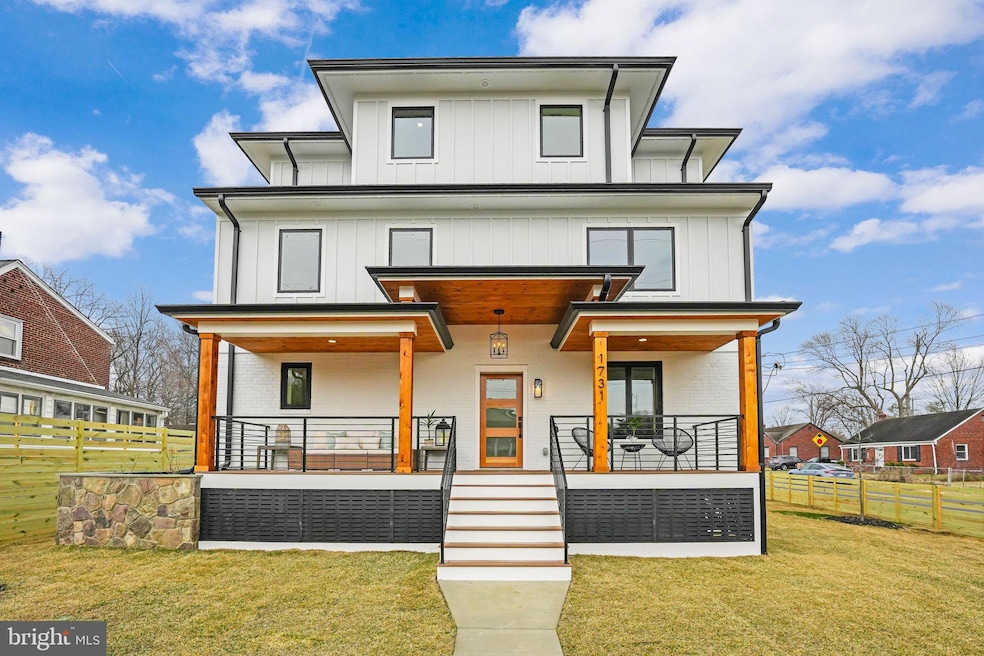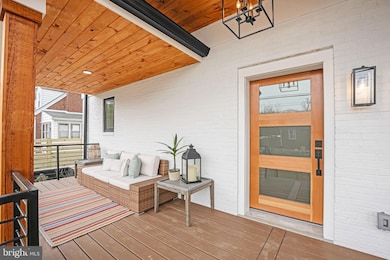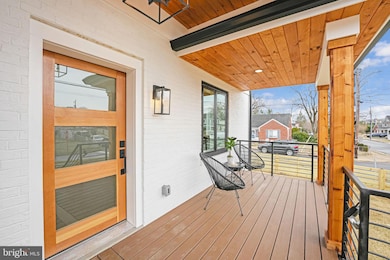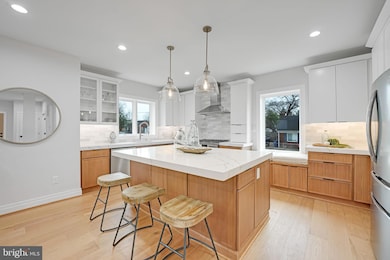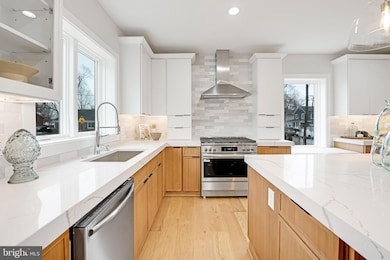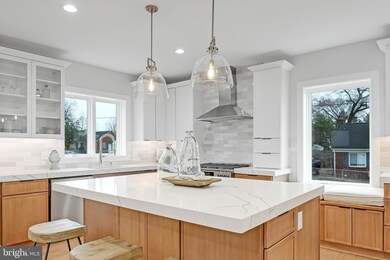
1731 S Nelson St Arlington, VA 22204
Douglas Park NeighborhoodEstimated payment $9,798/month
Highlights
- Contemporary Architecture
- No HOA
- Brick Porch or Patio
- Thomas Jefferson Middle School Rated A-
- 1 Car Detached Garage
- Central Heating and Cooling System
About This Home
NEW, NEW, NEW!! Spanning approximately 3,900 finished square feet across three levels, this residence features 5 spacious bedrooms and 5 luxurious baths, along with an office/study that can easily serve as a 6th bedroom. One of the standout features is the expansive top-level loft, filled with natural light, providing an ideal space for entertaining, working, or simply unwinding. This level also includes a full bath and bedroom, enhancing its versatility.The exterior showcases approximately 40% painted brick and 60% Board and Batten Hardiplank, complemented by a brand new architectural roof, sleek black Marvin casement windows, and a stunning mahogany front door. Inside, the main level boasts an open-concept design with a gourmet kitchen, complete with quartz countertops and stainless steel appliances, flowing seamlessly into a spacious living area featuring a cozy gas fireplace and French doors that open to a private, fenced backyard. The grand owner’s suite is a true retreat, featuring walk-in closets and a luxurious en-suite bath. Two more bedrooms and hallway full bath complement the second level. The finished basement adds even more appeal with a large recreation room, wet bar, legal bedroom, gym, full bath, and generous storage options. Step outside to enjoy the covered porch or large rear deck, perfect for gatherings or quiet relaxation. The 1.5-car garage and extended driveway easily accommodate a few compact vehicles.
Home Details
Home Type
- Single Family
Est. Annual Taxes
- $7,050
Year Built
- Built in 1954 | Remodeled in 2025
Lot Details
- 6,889 Sq Ft Lot
- Property is zoned R-6
Parking
- 1 Car Detached Garage
- Front Facing Garage
- Garage Door Opener
- Driveway
- On-Street Parking
- Off-Street Parking
Home Design
- Contemporary Architecture
- Brick Exterior Construction
- Slab Foundation
- HardiePlank Type
- Stick Built Home
- Composite Building Materials
- Cedar
Interior Spaces
- Property has 4 Levels
Bedrooms and Bathrooms
Basement
- Heated Basement
- Walk-Out Basement
- Basement Fills Entire Space Under The House
- Walk-Up Access
- Side Basement Entry
- Sump Pump
- Basement Windows
Outdoor Features
- Brick Porch or Patio
Utilities
- Central Heating and Cooling System
- Natural Gas Water Heater
Community Details
- No Home Owners Association
- Douglas Park Subdivision
Listing and Financial Details
- Assessor Parcel Number 26-013-004
Map
Home Values in the Area
Average Home Value in this Area
Tax History
| Year | Tax Paid | Tax Assessment Tax Assessment Total Assessment is a certain percentage of the fair market value that is determined by local assessors to be the total taxable value of land and additions on the property. | Land | Improvement |
|---|---|---|---|---|
| 2024 | $7,050 | $682,500 | $599,000 | $83,500 |
| 2023 | $7,080 | $687,400 | $599,000 | $88,400 |
| 2022 | $6,665 | $647,100 | $554,000 | $93,100 |
| 2021 | $6,106 | $592,800 | $505,000 | $87,800 |
| 2020 | $5,626 | $548,300 | $459,600 | $88,700 |
| 2019 | $5,539 | $539,900 | $449,500 | $90,400 |
| 2018 | $5,233 | $520,200 | $414,100 | $106,100 |
| 2017 | $4,925 | $489,600 | $402,000 | $87,600 |
| 2016 | $4,632 | $467,400 | $378,800 | $88,600 |
| 2015 | $4,735 | $475,400 | $378,800 | $96,600 |
| 2014 | $4,604 | $462,200 | $363,600 | $98,600 |
Property History
| Date | Event | Price | Change | Sq Ft Price |
|---|---|---|---|---|
| 04/23/2025 04/23/25 | For Sale | $1,599,950 | -3.0% | $414 / Sq Ft |
| 04/08/2025 04/08/25 | Price Changed | $1,650,000 | -1.5% | $427 / Sq Ft |
| 02/28/2025 02/28/25 | For Sale | $1,675,000 | 0.0% | $434 / Sq Ft |
| 02/25/2025 02/25/25 | Price Changed | $1,675,000 | +169.7% | $434 / Sq Ft |
| 05/31/2022 05/31/22 | Sold | $621,000 | -1.6% | $579 / Sq Ft |
| 05/12/2022 05/12/22 | Pending | -- | -- | -- |
| 05/10/2022 05/10/22 | Price Changed | $631,000 | -3.1% | $589 / Sq Ft |
| 05/04/2022 05/04/22 | Price Changed | $651,000 | -6.9% | $607 / Sq Ft |
| 05/02/2022 05/02/22 | Price Changed | $699,000 | -9.1% | $652 / Sq Ft |
| 04/26/2022 04/26/22 | Price Changed | $769,000 | 0.0% | $717 / Sq Ft |
| 04/26/2022 04/26/22 | For Sale | $769,000 | +23.8% | $717 / Sq Ft |
| 04/07/2022 04/07/22 | Off Market | $621,000 | -- | -- |
| 03/20/2022 03/20/22 | Price Changed | $731,000 | -- | $682 / Sq Ft |
Deed History
| Date | Type | Sale Price | Title Company |
|---|---|---|---|
| Gift Deed | -- | None Listed On Document | |
| Gift Deed | -- | Old Republic National Title | |
| Deed | $621,000 | Old Republic National Title | |
| Deed | $621,000 | Old Republic National Title | |
| Deed | $174,700 | -- | |
| Deed | $165,000 | -- |
Mortgage History
| Date | Status | Loan Amount | Loan Type |
|---|---|---|---|
| Open | $1,007,500 | Credit Line Revolving | |
| Previous Owner | $465,000 | Construction |
Similar Homes in Arlington, VA
Source: Bright MLS
MLS Number: VAAR2052048
APN: 26-013-004
- 1616 S Oakland St
- 1932 S Langley St
- 1720 S Pollard St
- 2100 S Nelson St
- 1911 S Kenmore St
- 1932 S Kenmore St
- 1905 S Glebe Rd
- 4021 19th St S
- 1409 S Quincy St
- 2109 S Quebec St
- 3116 14th St S
- 2019 S Kenmore St
- 2917 18th St S
- 2023 S Kenmore St
- 2025 S Kenmore St
- 4129 S Four Mile Run Dr Unit 203
- 2046 S Shirlington Rd
- 2912 17th St S Unit 303
- 2909 16th Rd S Unit B
- 1601 S Stafford St
